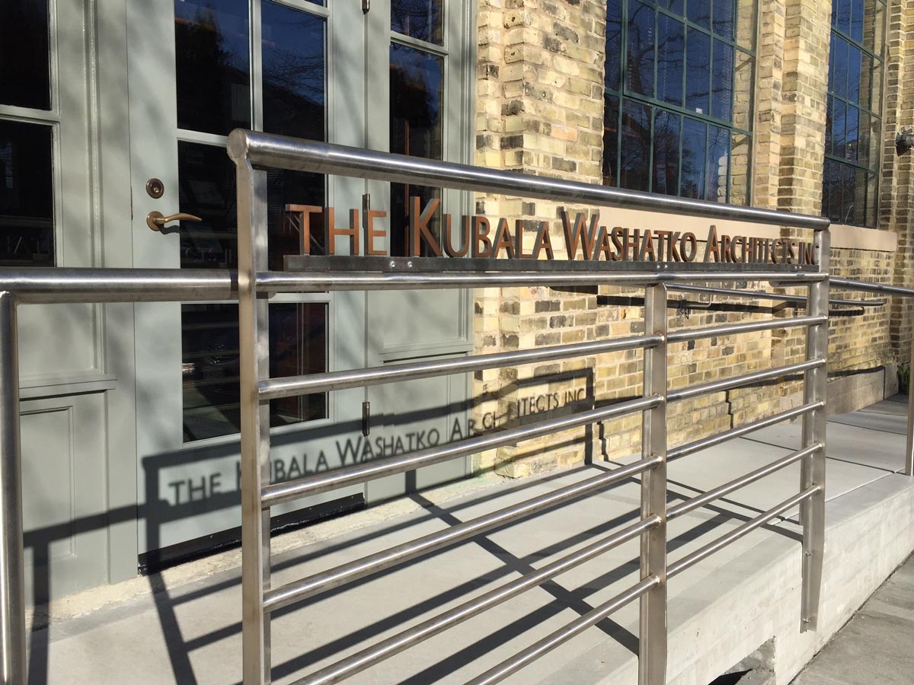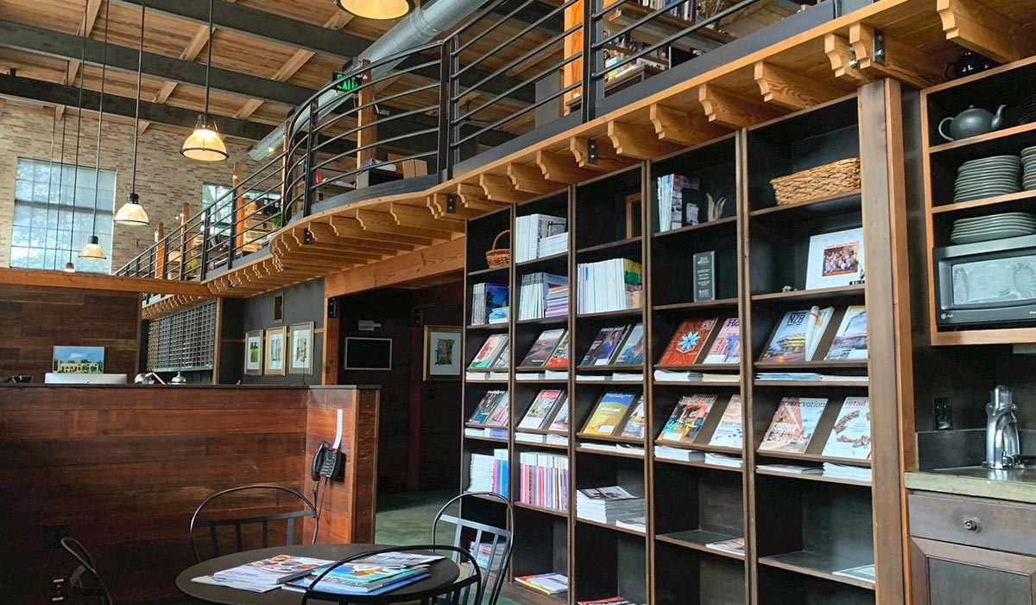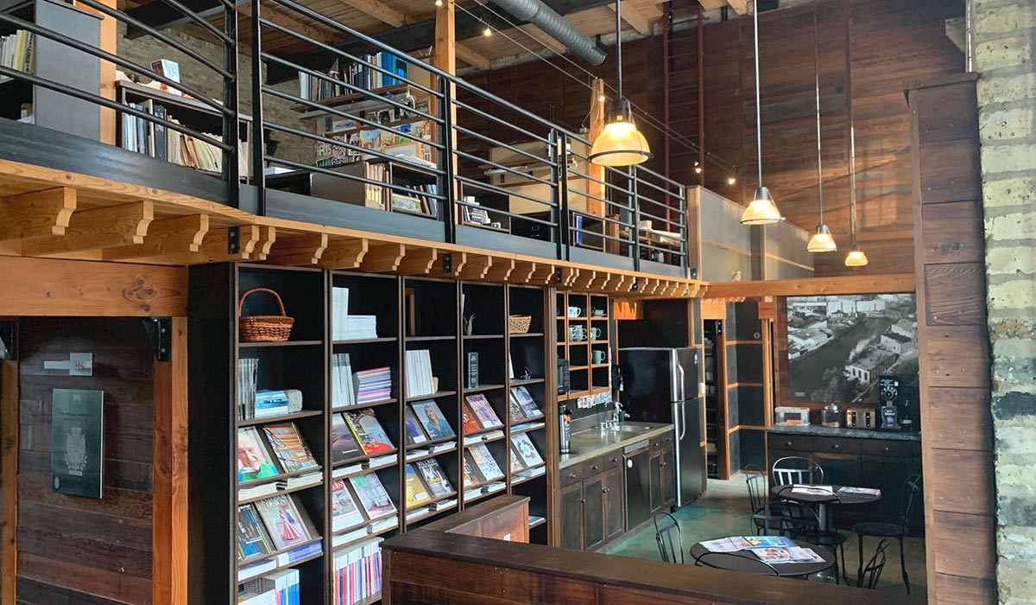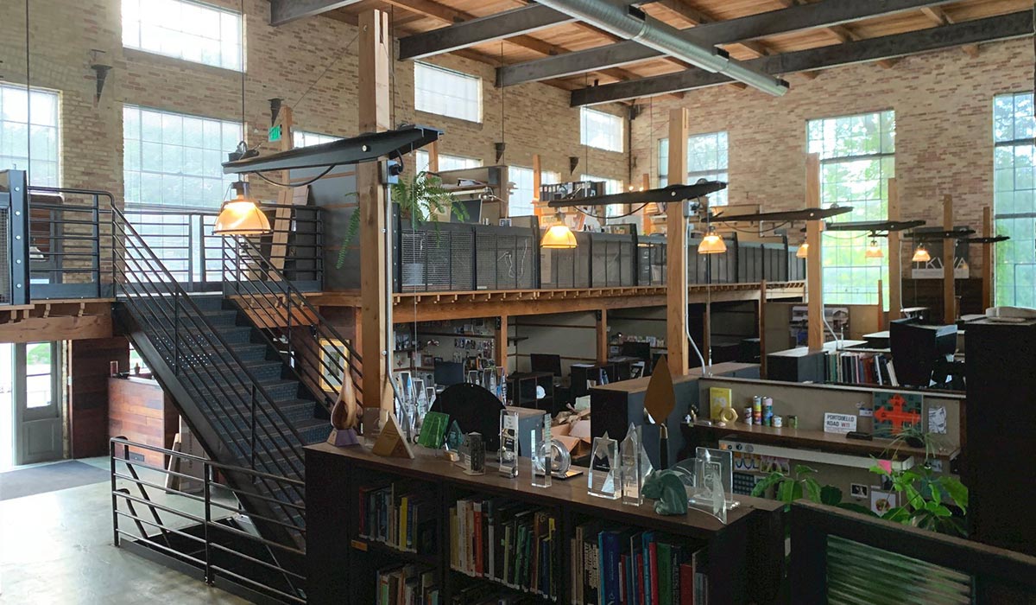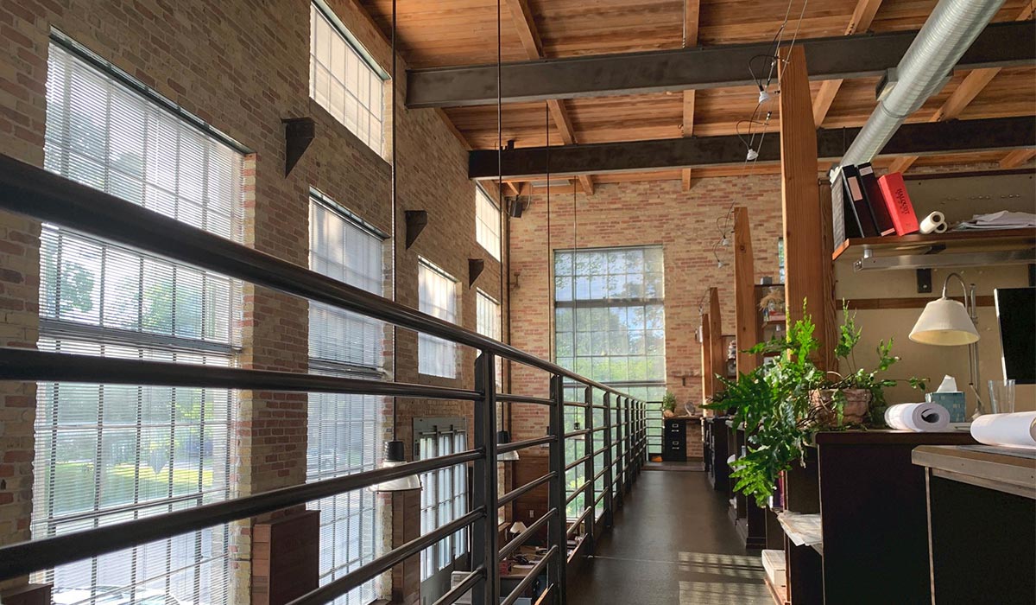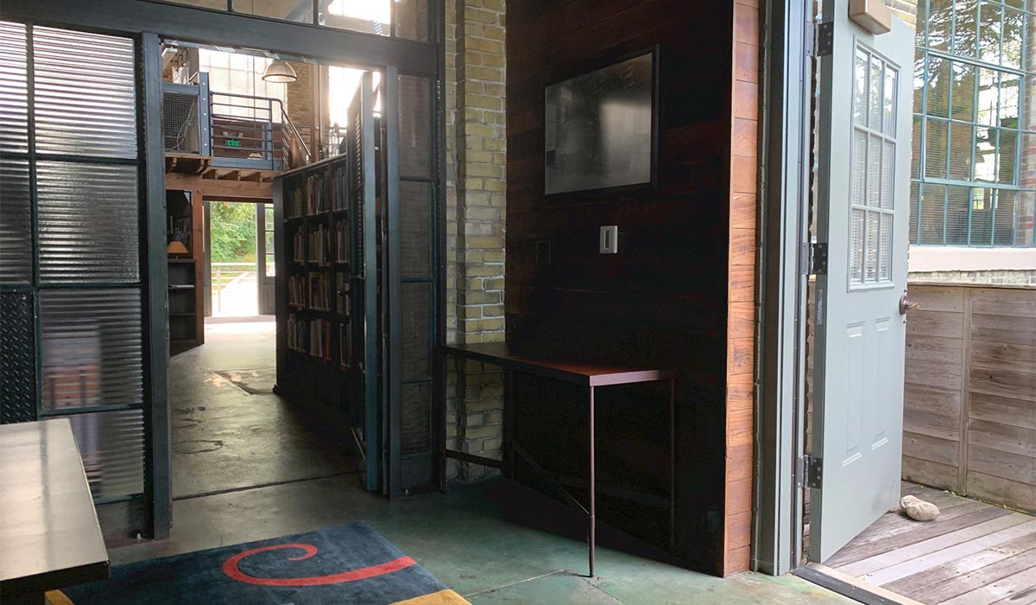TKWA Cedarburg
We believe that the idea of sustainable design cannot be separated from the everyday work of creating good architecture. Our goal is to integrate sustainable design principles into highly functional and aesthetically pleasing buildings that are sensitive to occupant health and well-being. This philosophy is perhaps best expressed in our own TKWA studio space.
In 1996, we planted our roots in an abandoned power plant along the banks of Cedar Creek in the historic village of Cedarburg, Wisconsin. This unique architectural space is a working model of the firm’s commitment to sustainable design, historic preservation, and the creation of a life-enhancing work environment.
LOCATION
Cedarburg, WI
SCALE
8,900sf
PROGRAM
Adaptive reuse of historic power plant into sustainably-focused architectural studio
STATUS
Completed 1999
Recognizing the building’s historic character, the existing brick and steel structure was preserved using the Secretary of Interior’s Standards for Rehabilitation and placed on the State Register of Historic Places. All original industrial steel-sash windows were restored, leaving the historic integrity of the building intact.
As part of the adaptive re-use we employed a variety of sustainable building techniques. Two obsolete redwood cooling towers were dismantled and reused for interior wall finish. Sound dampening flooring was made from recycled tires. Salvaged industrial fixtures were refurbished to provide distinct interior lighting. Old gymnasium bleachers were even converted to storage shelving.
Our next sustainable effort will be the addition of roof mounted photovoltaic panels to generate solar power. We like the idea that this building, once powered by giant diesel engines of past generations, will serve as an example for a more environmentally sustainable path forward.
—
