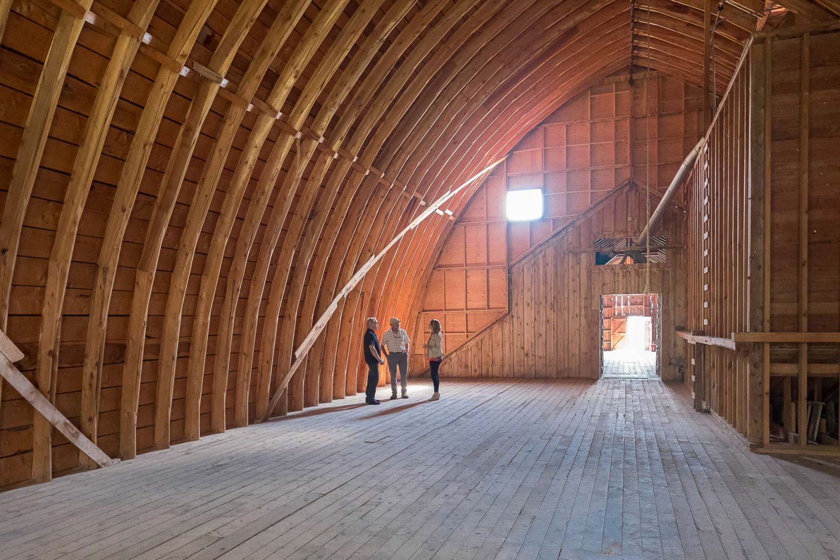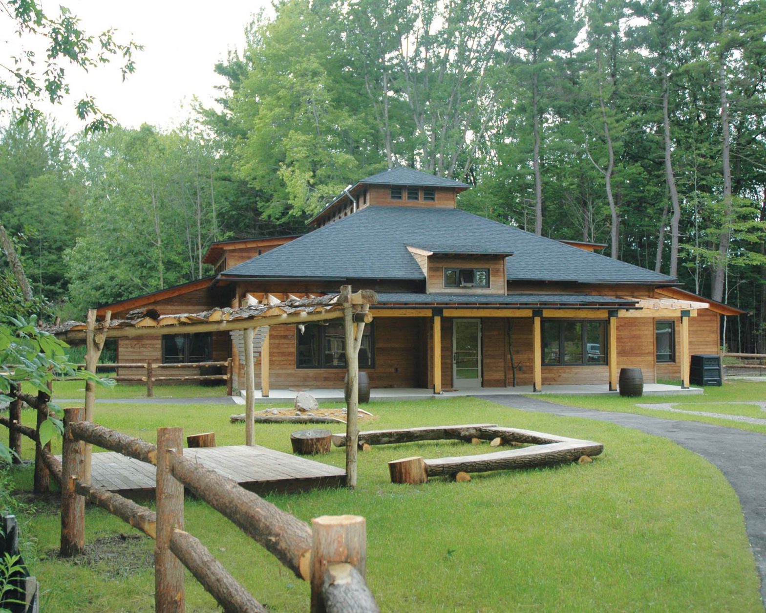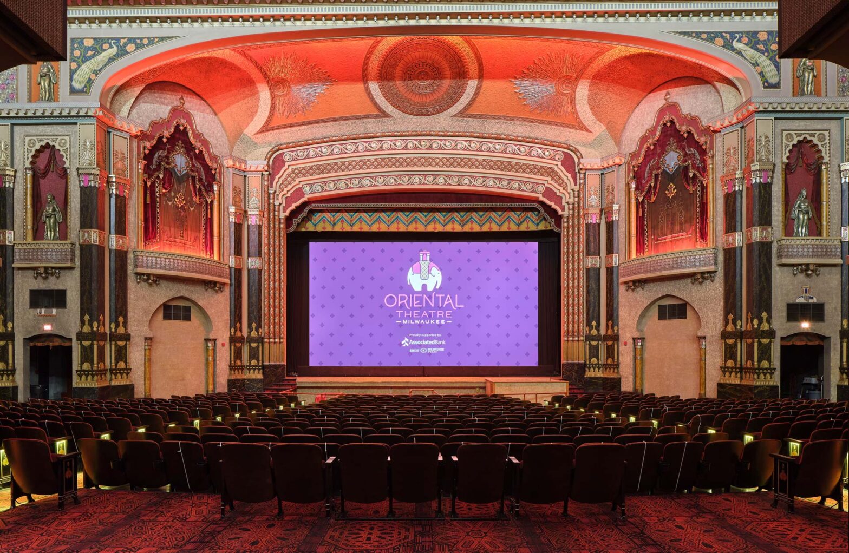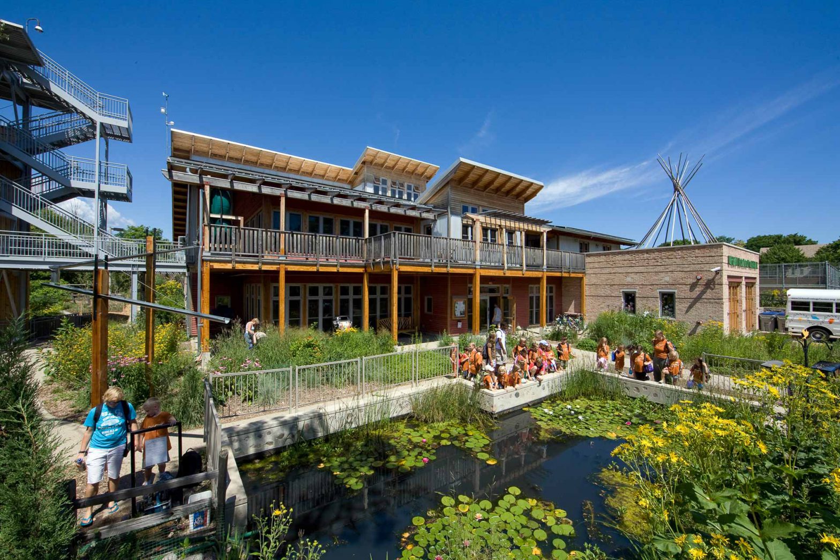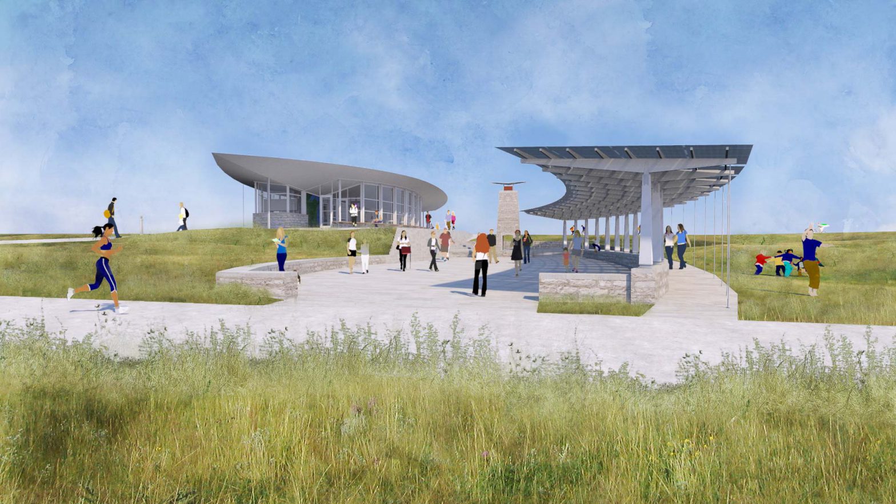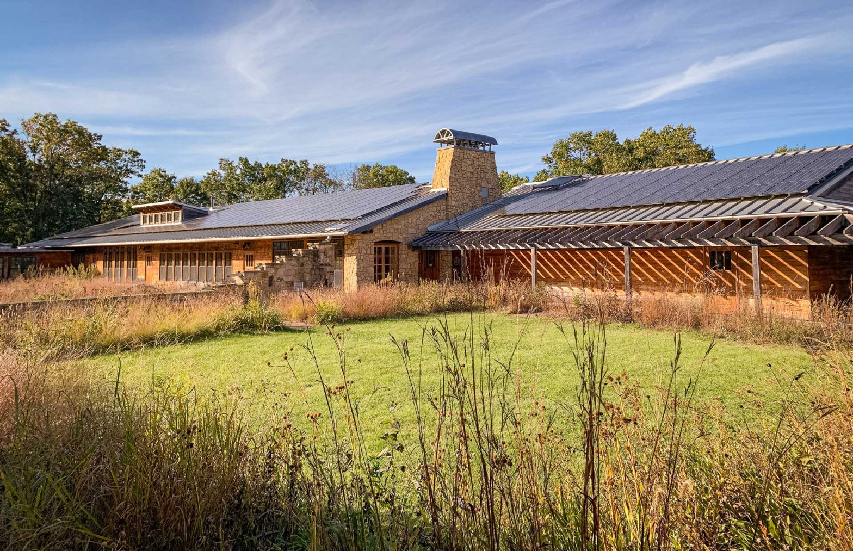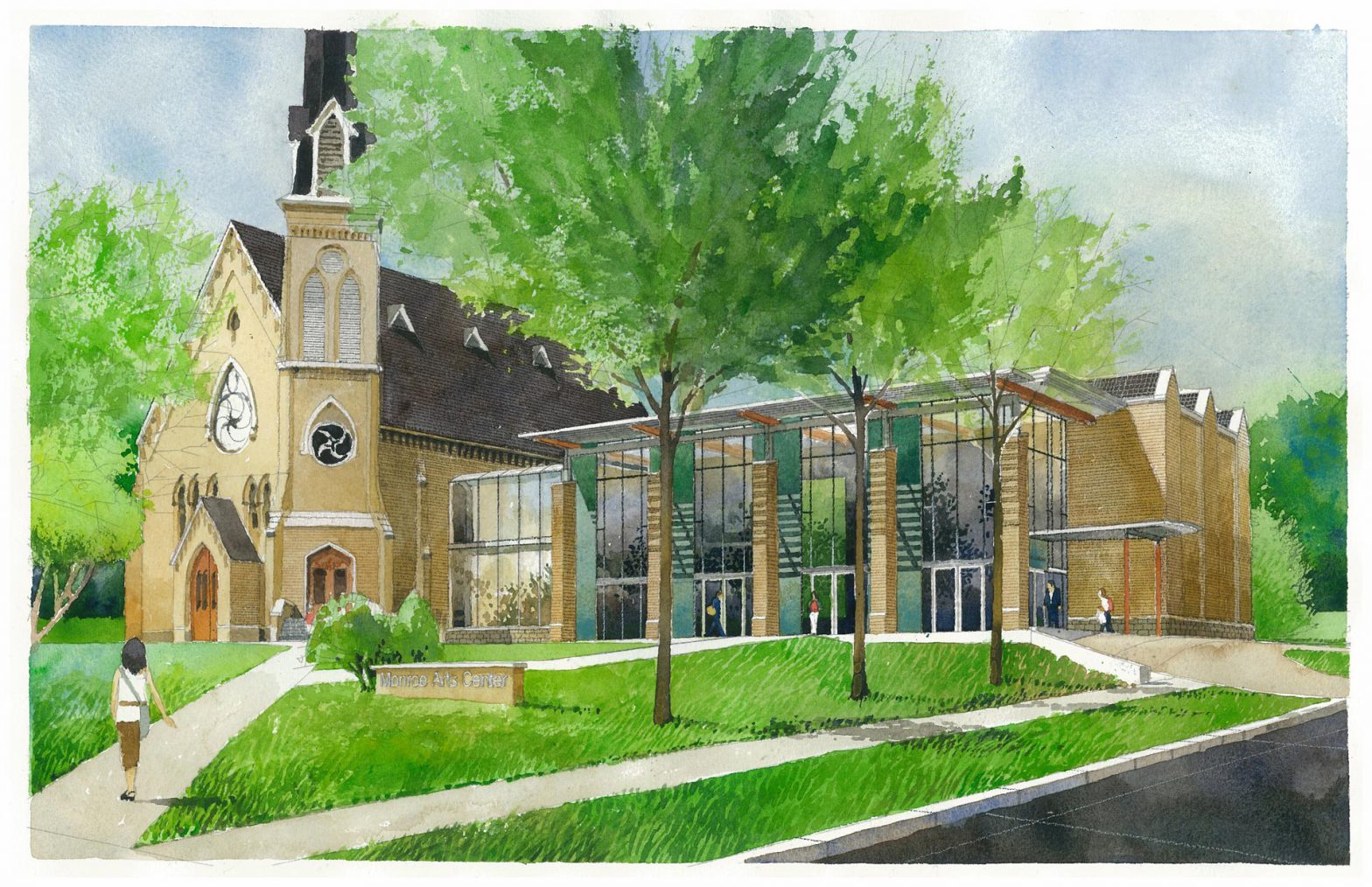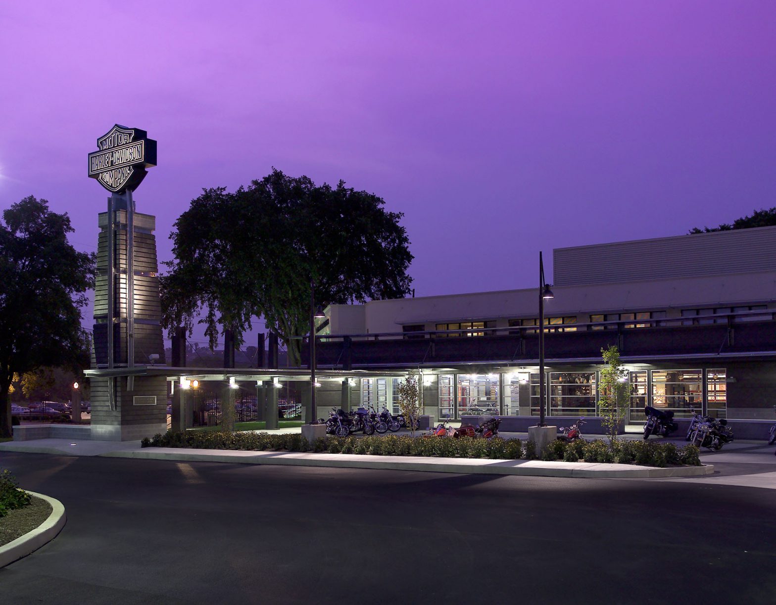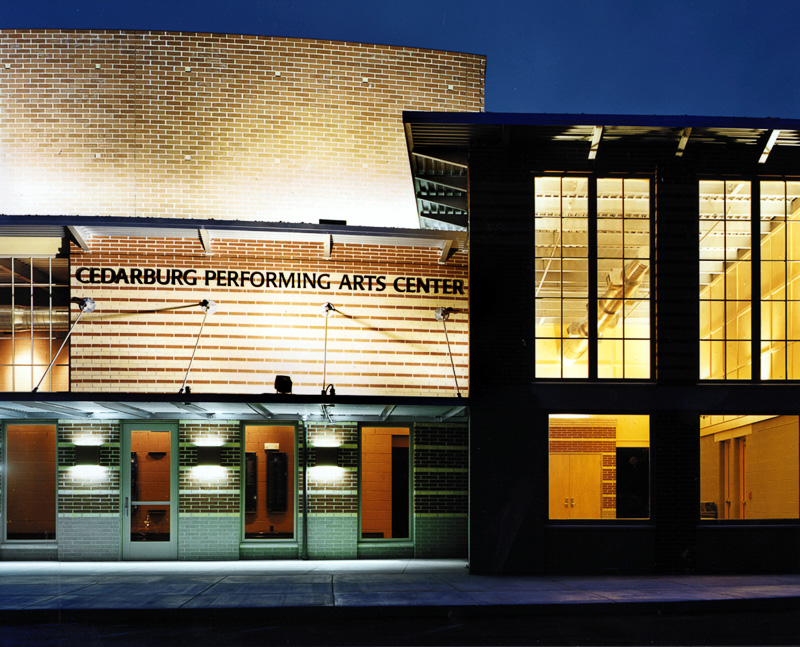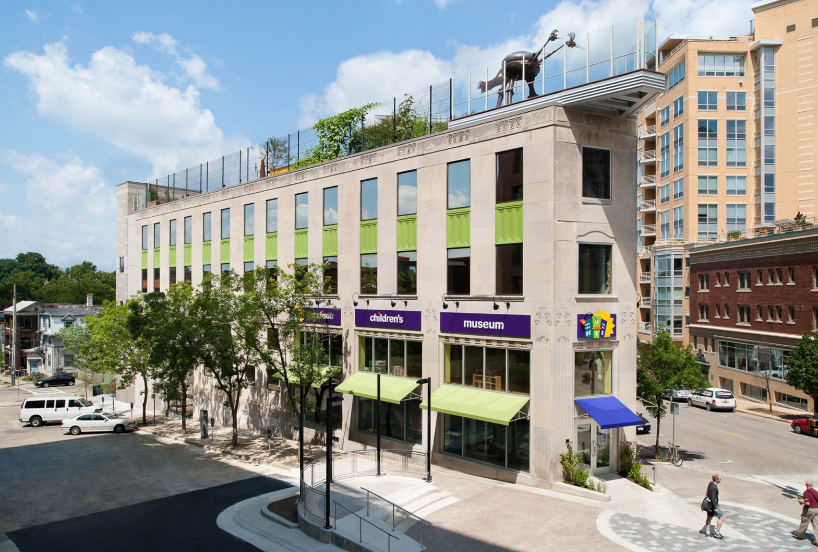Key project components include repurposing the existing historic Hardeman Barn into a visitor/conference center and renovating the historic Horse Barn to create administrative research space currently housed offsite. Additional project components include design for a new ‘Net-zero’ administrative office, two new ‘Net-zero’ residential units for intern/staff housing, a new flight chamber, gatehouse, and renovation/expansion of […]
Category Archives: Cultural
Chippewa Nature Center
A nature preschool building was designed, featuring two classrooms, a parent-child reception area, and administrative offices. The existing 1960’s visitor center was upgraded with renovated classrooms and wildlife viewing areas. A new hands-on kids’ play area allows visitors to interact with natural science displays. The existing auditorium was reconfigured from fixed seating to a more […]
Oriental Theater
A prominent detail of the Oriental is the historic ceramic floor and wall tiles installed in the restrooms and hallway. These much-beloved geometric pattern tiles were an important part of the timeless appeal of the Theater. To maintain the authentic character, and preserve historic tax credit status, TKWA installed new tiles that matched the original […]
Urban Ecology Center
A National Model for Sustainability Education Starting from modest origins as a neighborhood-based non-profit organization housed in a double wide trailer, construction of a new facility has allowed the Urban Ecology Center to expand its offering of innovative environmental programs for young people and adults. Each year, over 15,000 students from 30 urban schools explore […]
Lakeshore State Park
Designed with beauty, efficiency, and intelligence, the Visitor and Education Center addresses multiple park needs within a compact 2500sf footprint. Flexible meeting/classroom space provides seating for up to 40 people. A light-filled atrium offers spectacular views and spaces for interpretive exhibits. A Director’s Office support daily park operational needs. Transient Great Lakes boaters have secure, […]
Leopold Legacy Center
The Leopold Legacy Center is the first building recognized by LEED as carbon-neutral in operation. It achieves today the goals set by the Architecture 2030 Challenge and by the American Institute of Architects “Walk the Walk” campaign to make all buildings carbon neutral by 2030. In October 2007, the Aldo Leopold Legacy Center achieved LEED […]
Monroe Arts Center
Harley-Davidson York Tour Center
The tour center interior includes an entry lobby, exhibit space, high definition theater, and retail store. As with all Harley-Davidson projects, only authentic and durable materials that reflect the company heritage were used. Exposed structural steel beams and ducts, galvanized corrugated metal deck, warehouse-style lighting, recycled rubber flooring, along with the use of polished chrome, […]
Cedarburg Performing Arts Center
The community room next to the curved entrance gallery serves as an intermission gathering space, a reception space and as a transition space between the entry foyer and main house. Exposed structure in these spaces imparts a pleasing roughness while echoing the technical nature of the building. Materials such as wood ceiling panels, fabric covered […]
Madison Childrens’ Museum
The renovated facility offers more than three times the space of the museum’s previous location, with an additional two floors for future expansion. New museum amenities, including greatly expanded exhibit space, on-site parking, family bathrooms, and a café help enhance the visitor experience. We worked closely with MCM staff on coordination of technical requirements for […]
