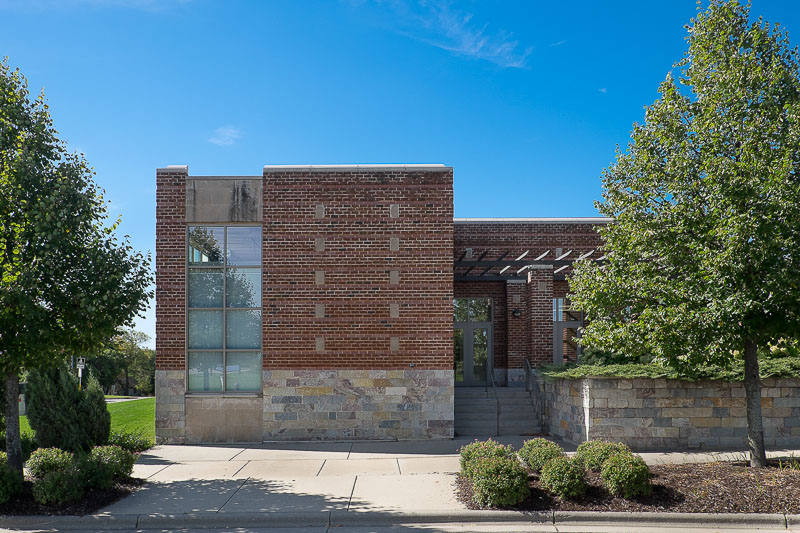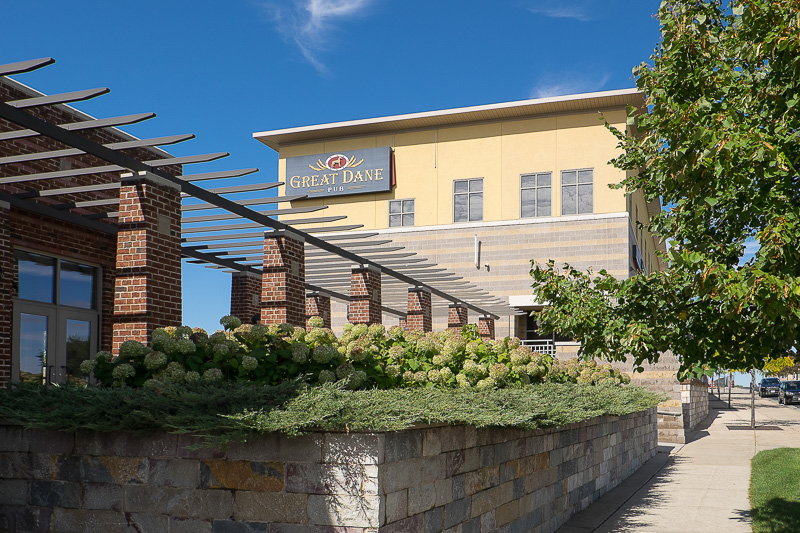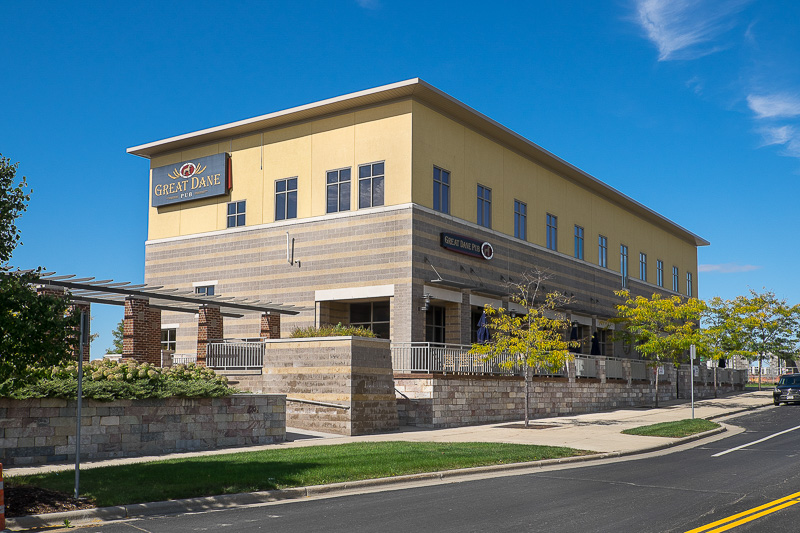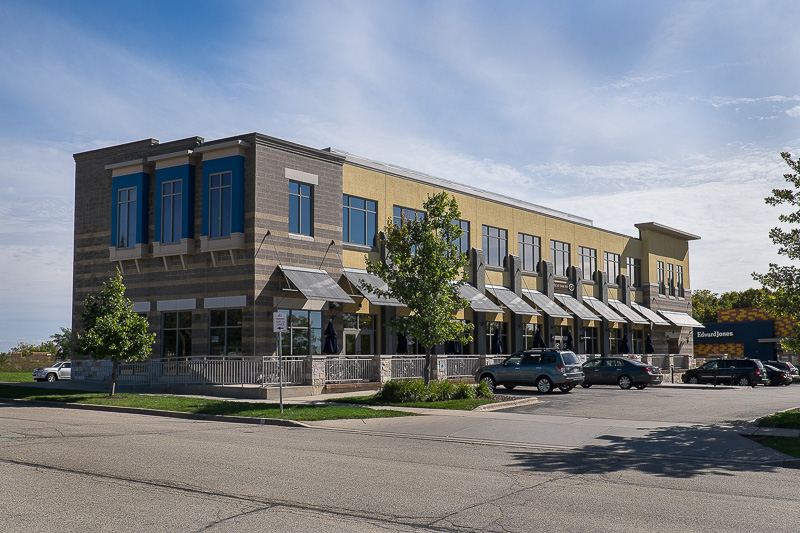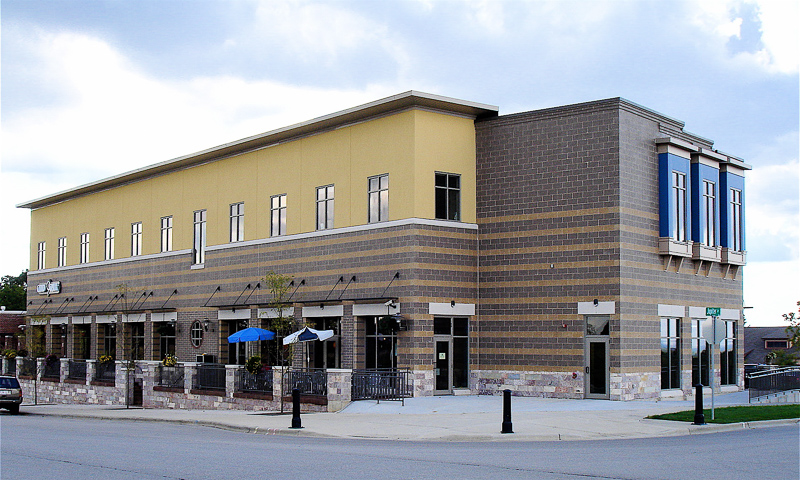Grandview Commons
Grandview Commons embraces the importance and vitality of community living through sound urban and architectural design. Residents encounter a variety of mixed-use buildings, including retail, office, civic, community buildings, and housing that support the concept of living and working in the same community. Buildings detailed and scaled to the pedestrian bring a sense of community and interconnectivity.
Phase 1 commercial buildings designed by TKWA include two mixed-use buildings located at the entrance to the development. Two additional Phase 2 buildings will be completed at a later date.
TKWA was hired to provide urban design for commercial components of the master plan. TKWA also wrote design guidelines and provided architectural review for all multi-family buildings.
Urban design by Van de Walle & Associates of Madison, Wisconsin.
LOCATION
Madison, WI
SCALE
230 acres
PROGRAM
Master plan and design guidelines including mixed-use, retail, office, community, and residential buildings
STATUS
Completed 2008
