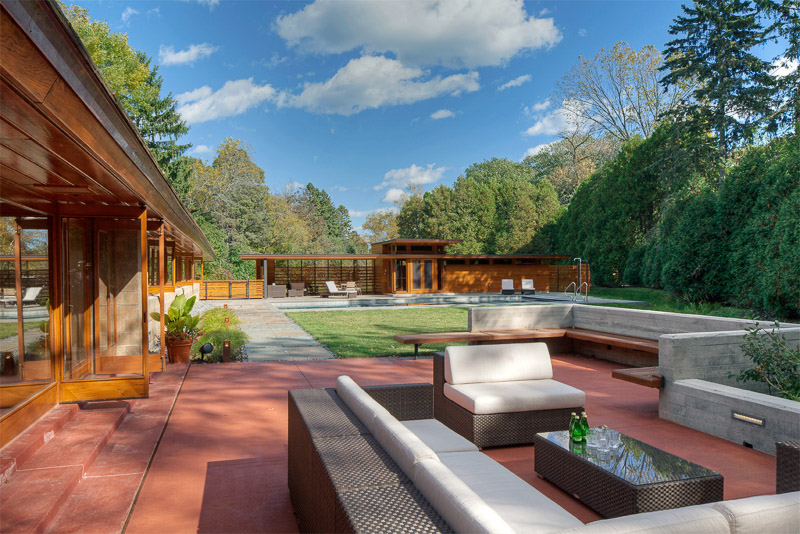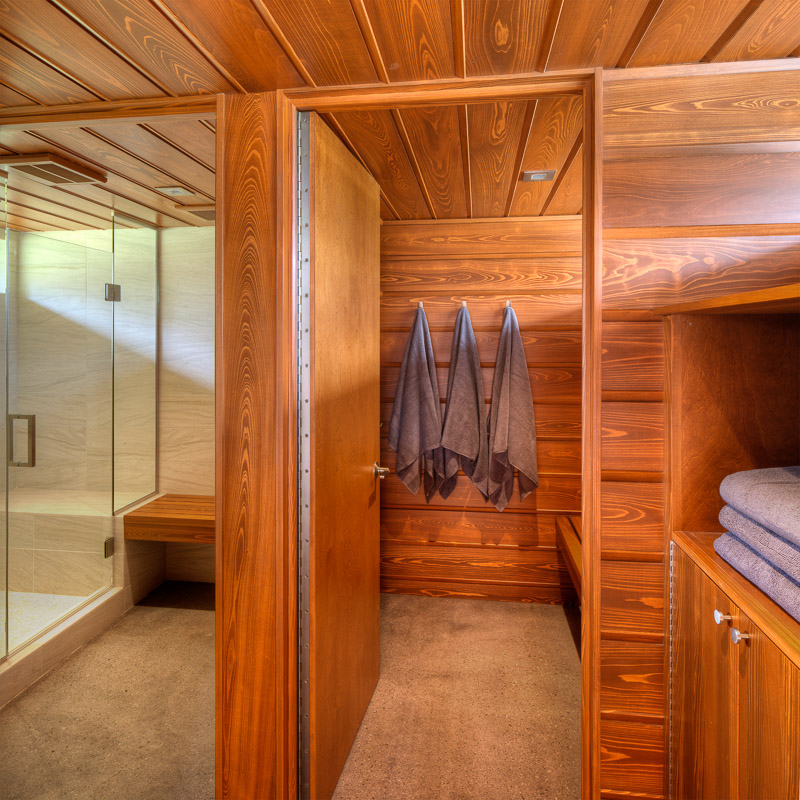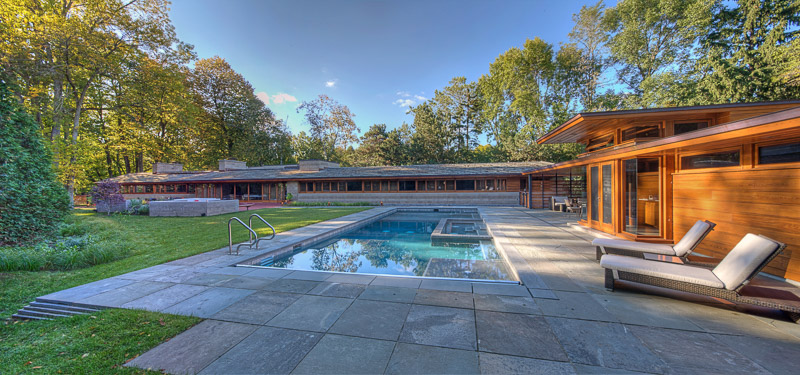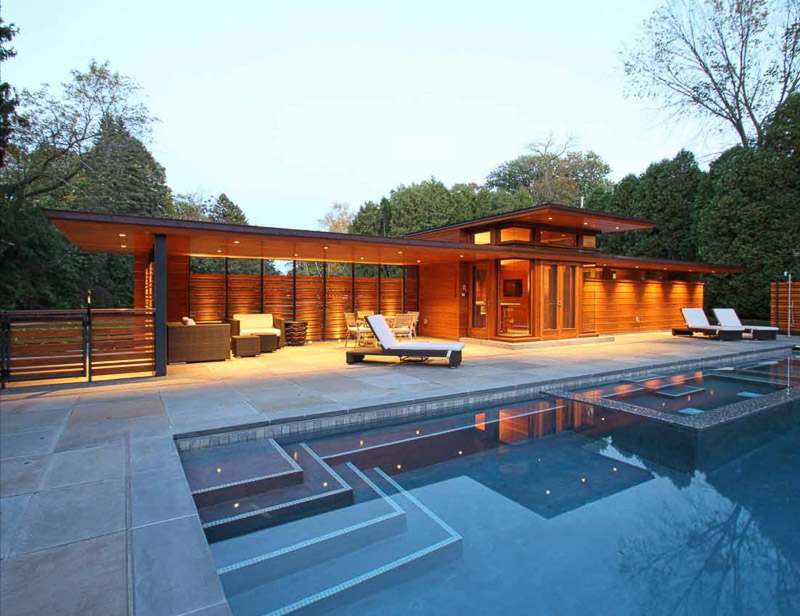Adelman Residence Restoration + Pool House
Listed on the National Register of Historic Places, the Adelman House (built 1948) is an outstanding example of Frank Lloyd Wright’s Usonian-style architecture.
The Adelman family hired TKWA in the dual capacity of architect and construction manager to undertake the first comprehensive restoration of the historic home. Prior to these efforts, the house had no major alterations since original construction. Project goals included improved energy efficiency (without altering the building’s historic character), repair and reconditioning of the building’s structure, finishes, mechanical systems, and design of a reconfigured master bathroom. The restoration followed the U.S. Secretary of the Interior’s Historic Preservation Standards.
![]() 2016 AIA Wisconsin Design Award Winner
2016 AIA Wisconsin Design Award Winner
American Institute of Architects
LOCATION
Fox Point, WI
SCALE
3,000 sf
PROGRAM
Renovation and addition to a historic Frank Lloyd Wright residence.
STATUS
Completed 2014
During the final phase of restoration, the client asked that a new pool and pool house addition be designed. The pool was located true to Wright’s original site plan (in which a pool was shown but not originally built). The pool house was designed to compliment the existing house design and materials without resorting to historic mimicry. The resulting site plan created a new private courtyard oasis and corrected poor site slope and drainage.
—


“A beautiful and sensitive restoration, with an addition that supports and enhances the original home. The architect’s design solution is a model for the creative integration of modern energy efficient mechanical systems into a historic structure.”
— Jury Comment

