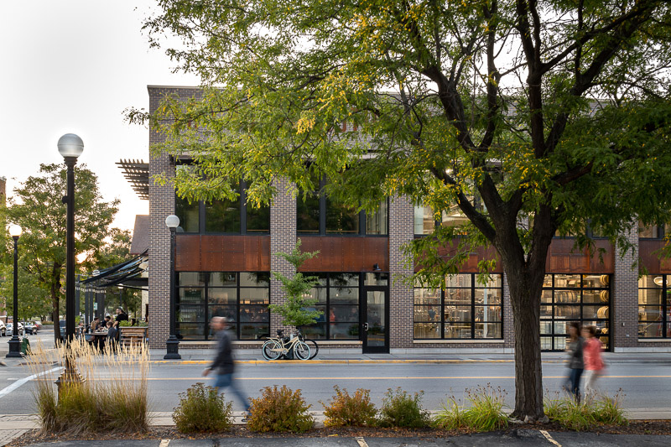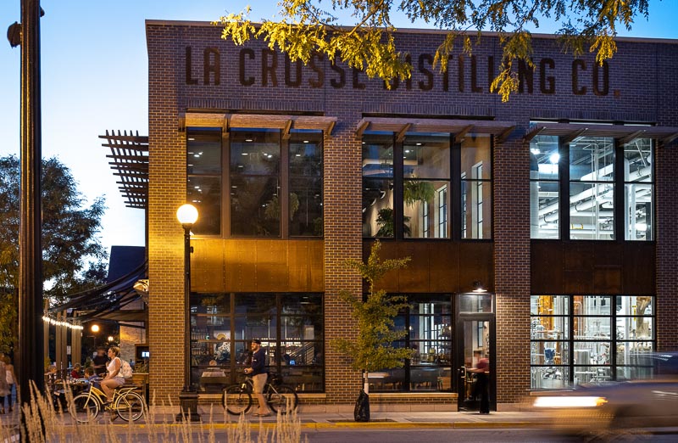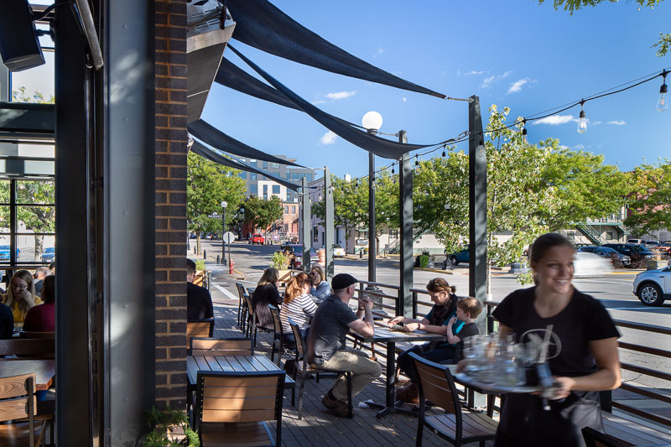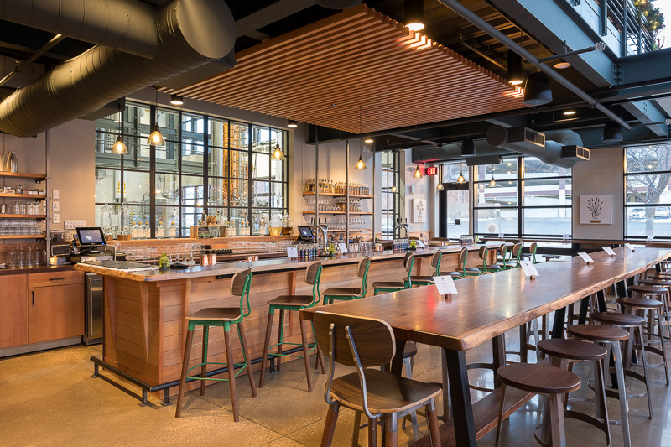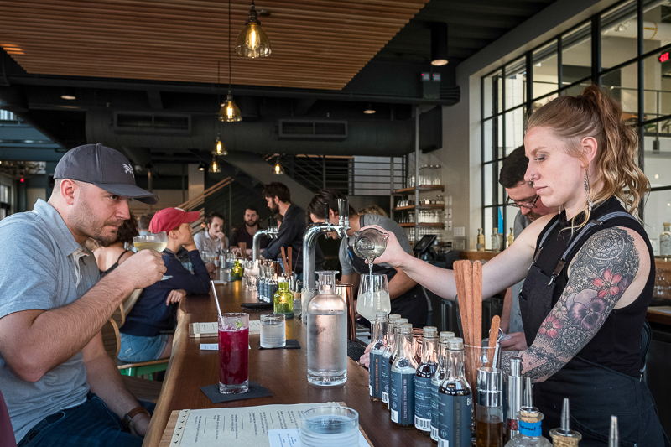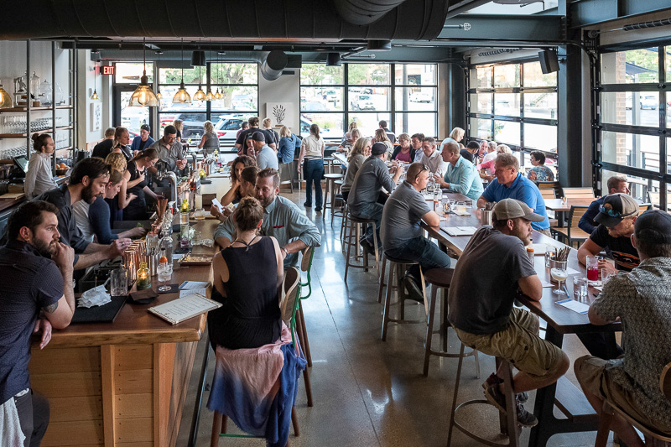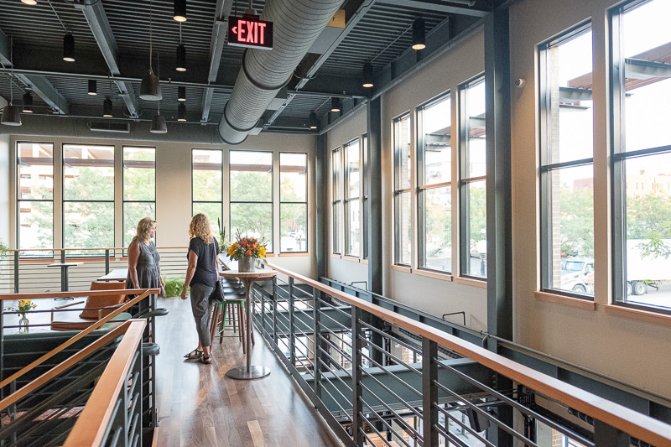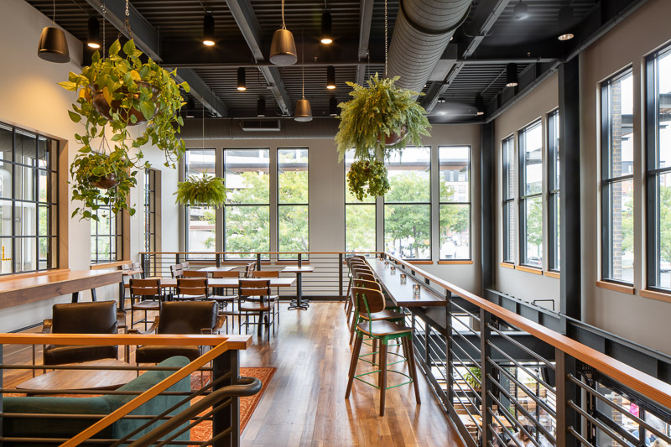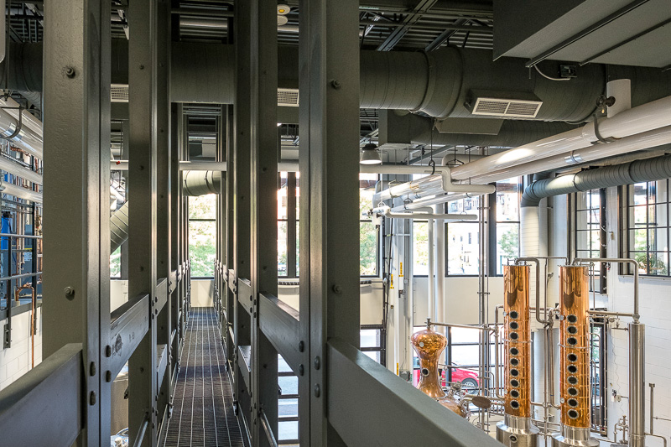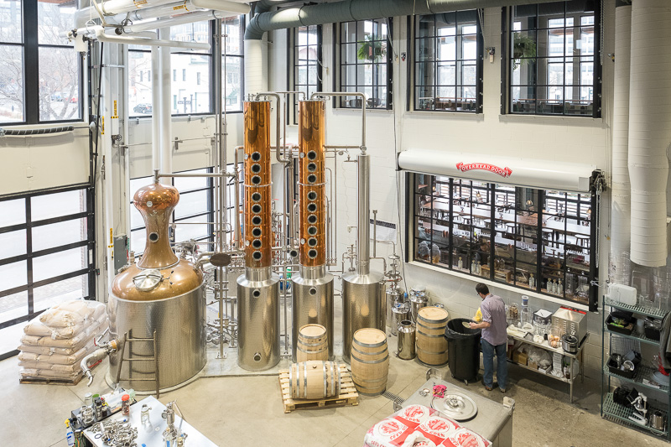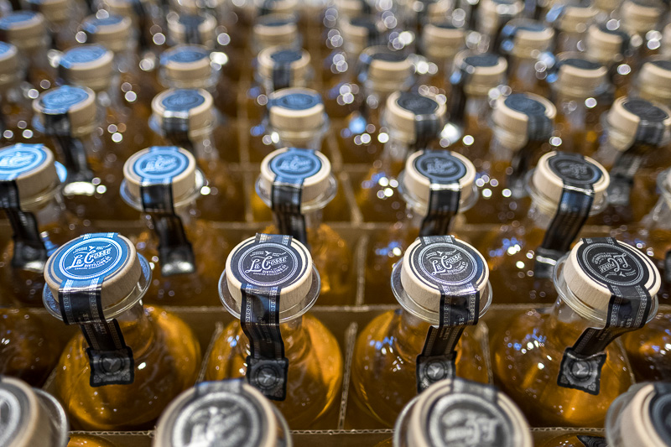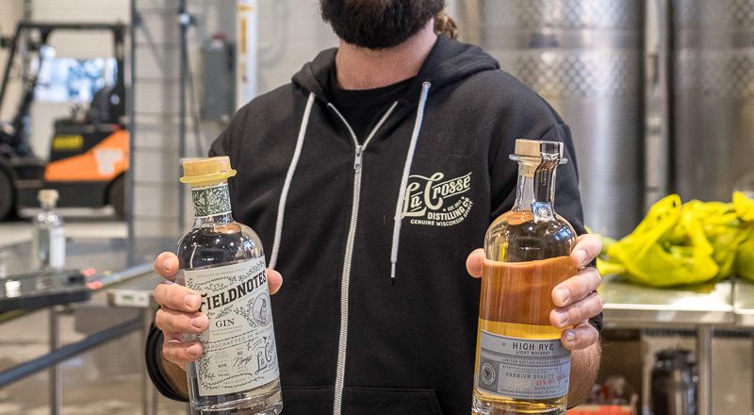La Crosse Distilling Co.
TKWA was hired to design a new state-of-the-art distillery production and tasting room in downtown La Crosse. The challenge was to create a highly functional new facility that met technical requirements of a working distillery operation while creating an authentic and appealing hospitality experience.
The public side of the Distillery features a 2,600sf tasting room/restaurant and 800sf mezzanine. Private events are supported by an additional bar & lounge, and a custom shuffleboard table adds to the laid back, enjoyable atmosphere. Two-story east and south facing glass walls – including large seasonal garage door openings – provide abundant natural daylight and strong indoor-outdoor connections. Large floor plate openings along the east and south facades and a centrally located stair further reinforce the sense of openness to the space.
LOCATION
La Crosse, WI
SCALE
8,500 sf
STATUS
Completed 2018
The design aesthetic of the tasting room merges the authentic materials of steel and concrete with the warmth of natural wood and strategically placed lighting.
The production-focused side of the Distillery includes a 3,900sf main floor with 400sf office mezzanine. As a practical matter the working side of the Distillery required a bright, well-lit space. This created a design challenge to balance the cool lighting requirements of production with the warmer, more intimately lit space of the visually connected tasting room.
![]()
2018 ASID Gold Award, Hospitality/Restaurant
American Society of Interior Designers, Wisconsin Chapter
—
