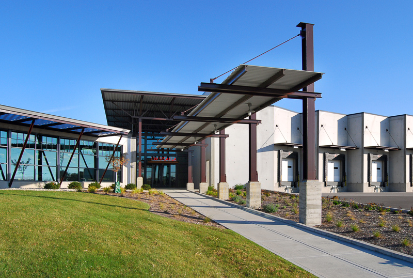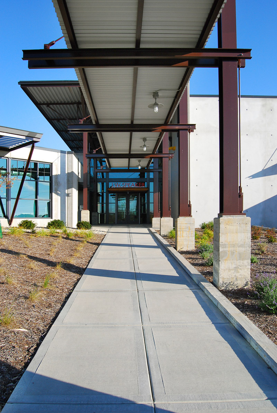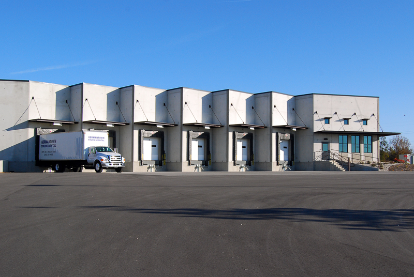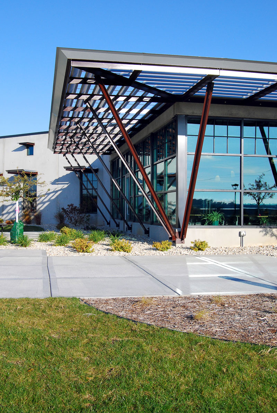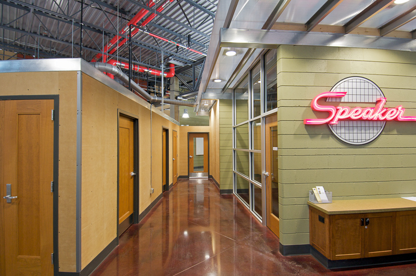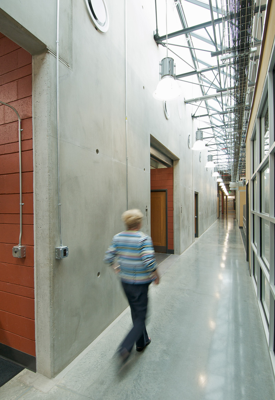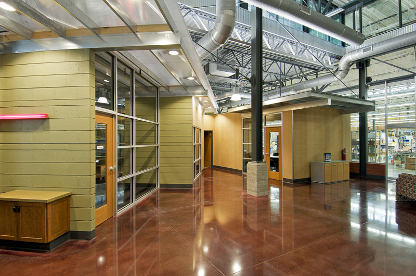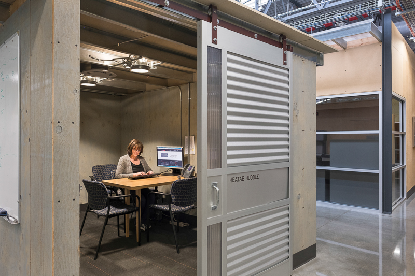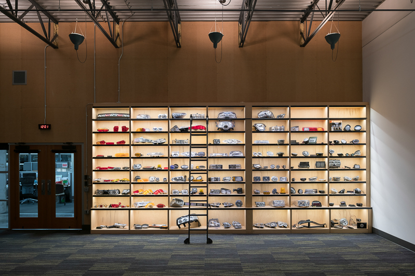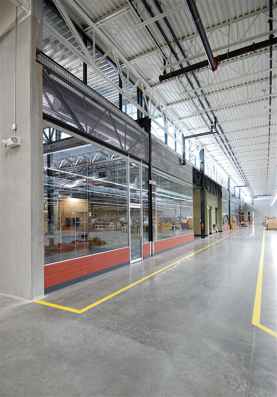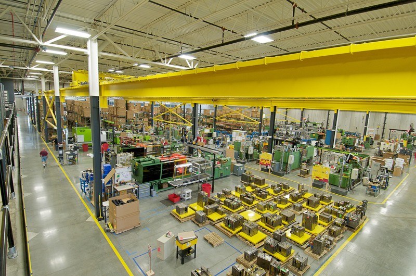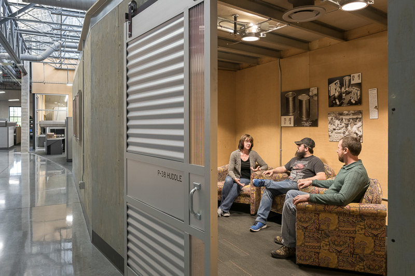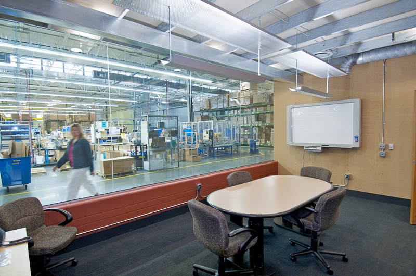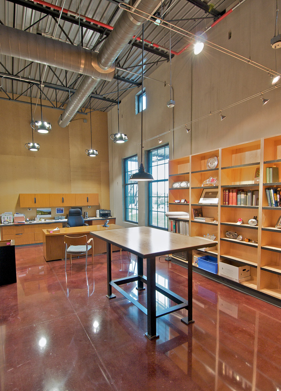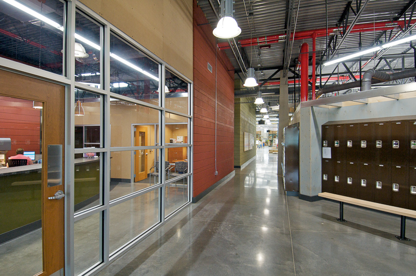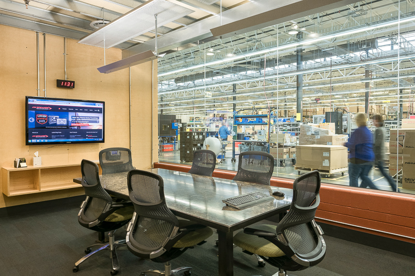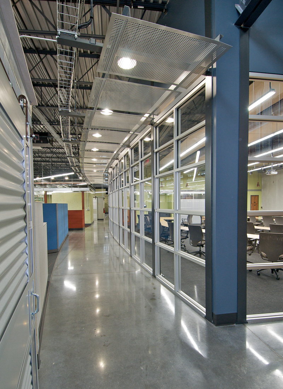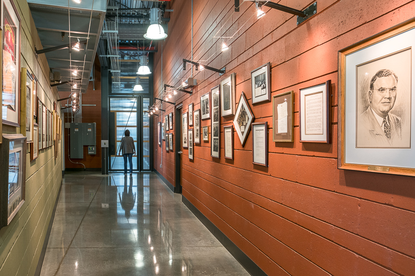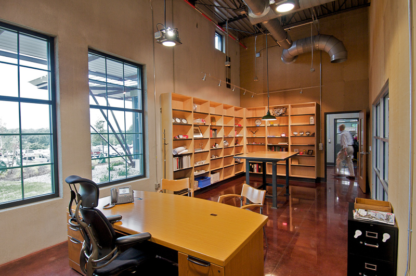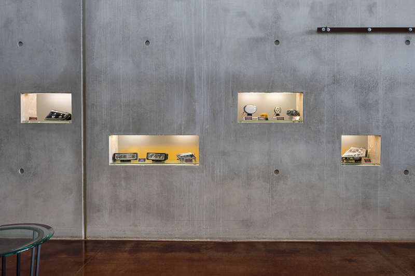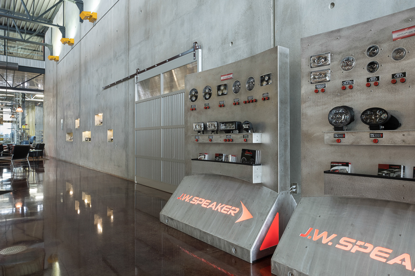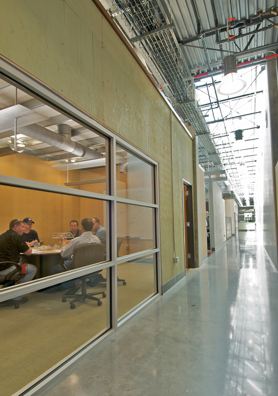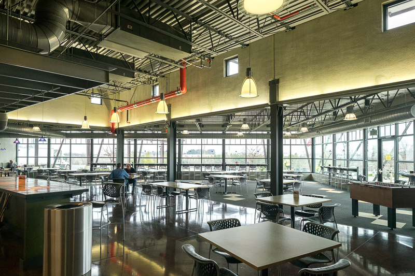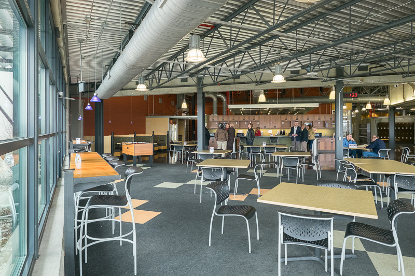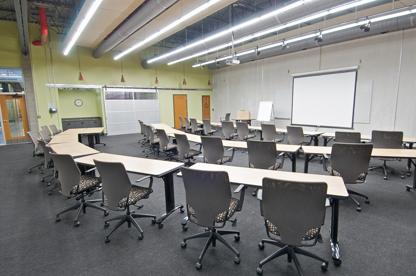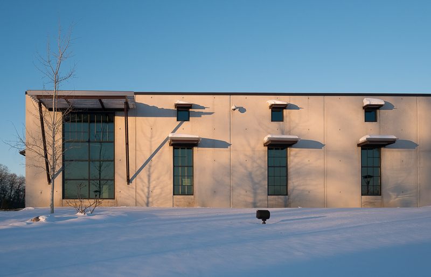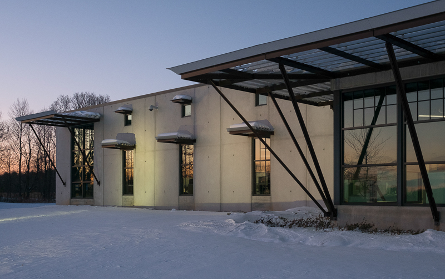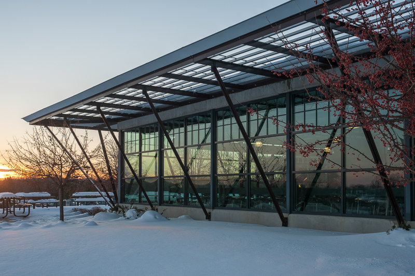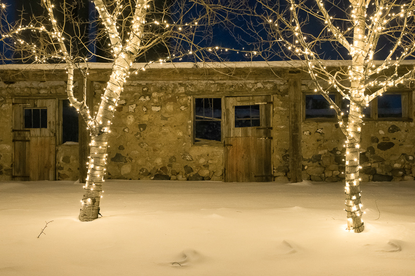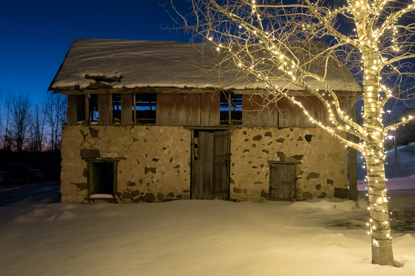J.W. Speaker Corporate Headquarters
The owner’s directive was to create a state-of-the-art stage for manufacturing operations combined closely with supporting office functions. The phrase ‘manufacturing as theater’ was coined early in the process to embody the goal of blurring the separation between office and production. While the owner desired no physical barrier between production/assembly and offices, practical issues led the design team to place a ‘clear wall’ of structural glass between the two. This design solution eliminates noise and dust, while providing a dramatic visual connection that supports the commitment to removing barriers.
Although manufacturing requirements demanded a high-bay industrial structure, TKWA divided office areas into a series of ‘buildings within a building,’ creating a village-like feel with a gradient of spaces. This approach produced a workplace that marries two diverse functions – manufacturing and office – into a building that is appealing for all occupants.
LOCATION
Germantown, WI
SCALE
178,343 sf
STATUS
Completed 2009
The impact of the building design is significant – employee morale and team spirit are high, absenteeism is low, allowing the company to create premier automotive lighting products. The contributions of all employees are recognized and reinforced by a work setting that emphasizes openness, awareness, and respect, all filled with color and natural daylight.
The energy-efficient design features abundant natural daylight for office spaces and manufacturing areas where the quality of lighting is critical. Tilt-up concrete walls provide greater thermal mass to reduce building temperature fluctuations. Large steel sunshades reduce solar gain. Terraced bioswales also help reduce site stormwater runoff.
—
