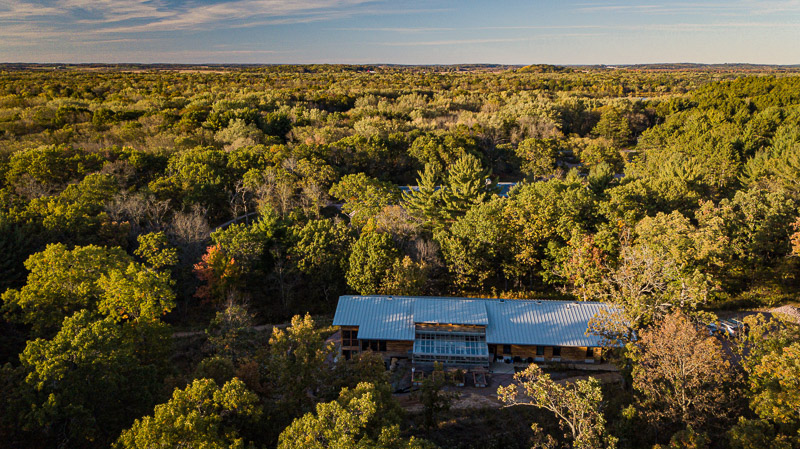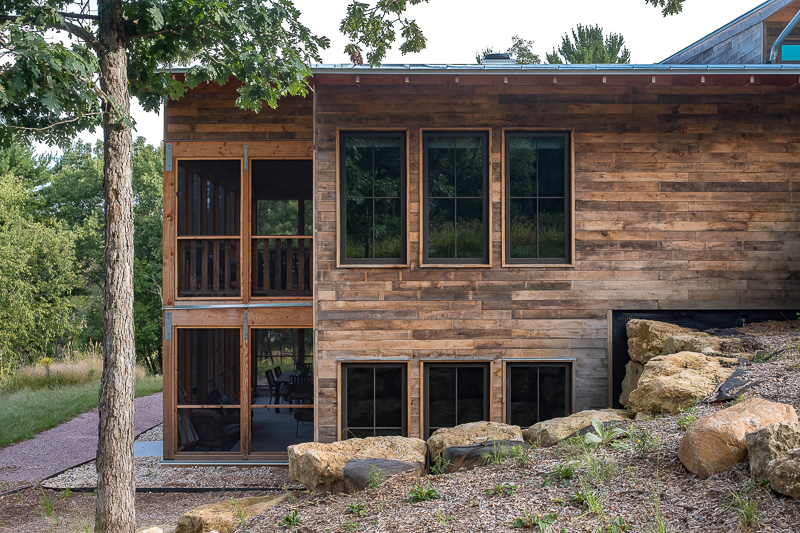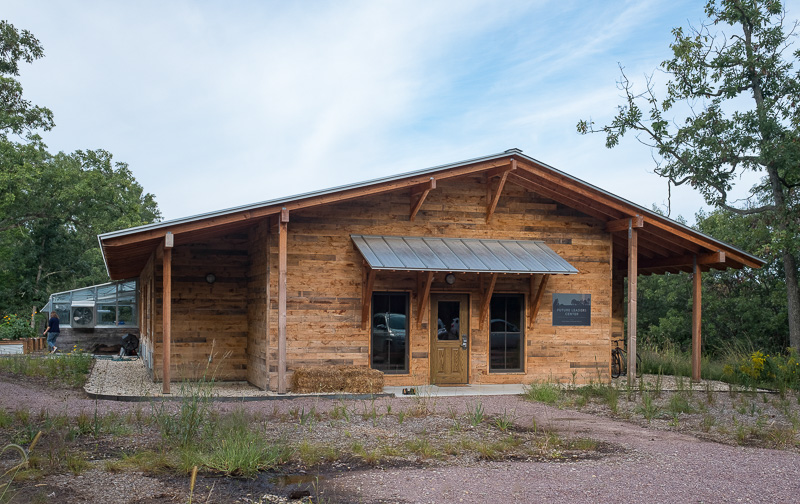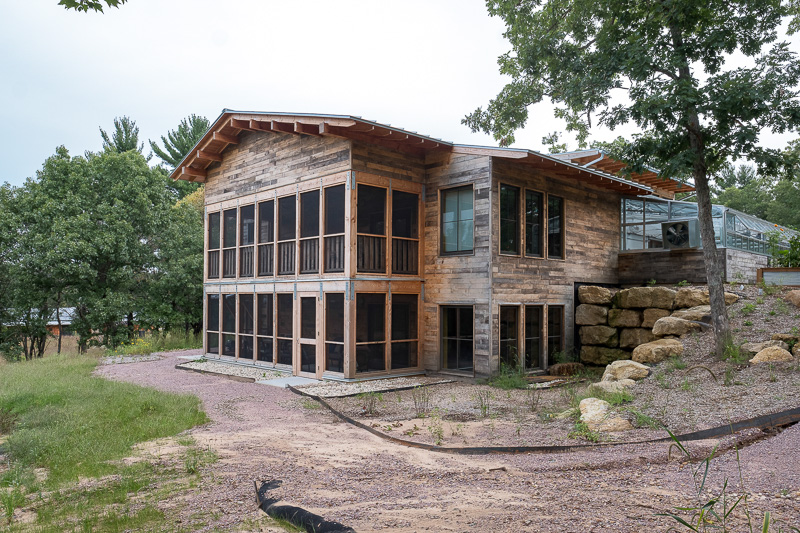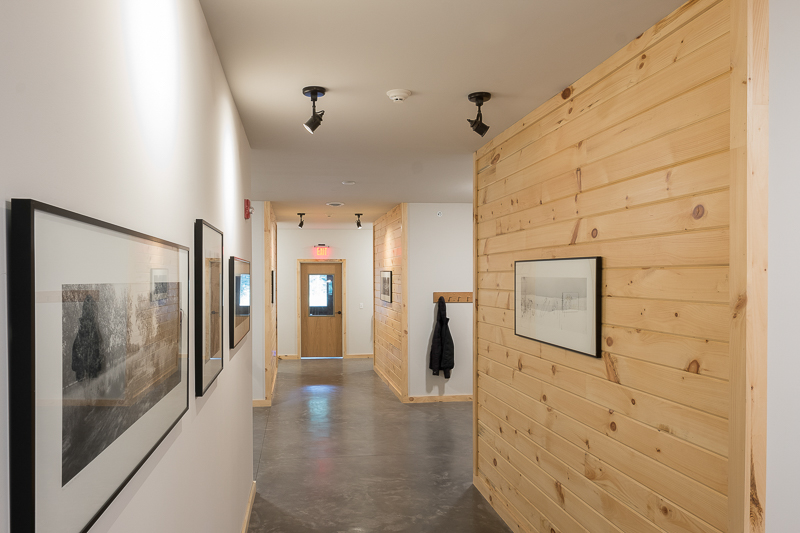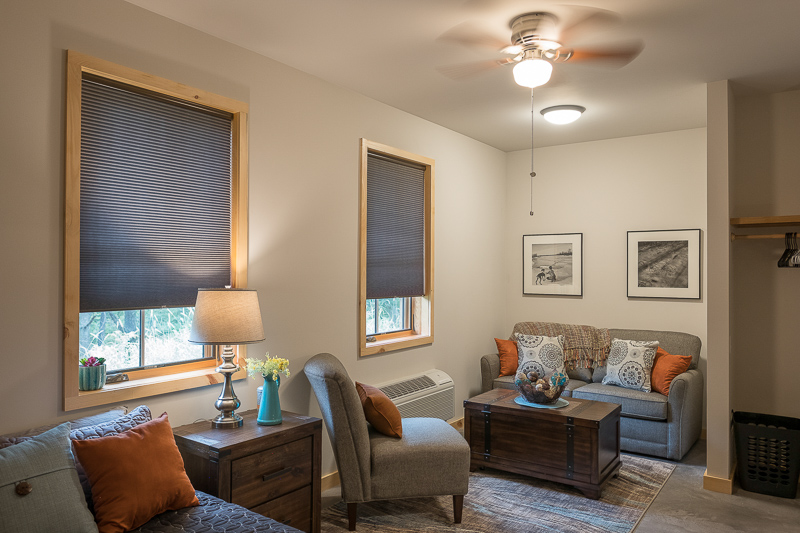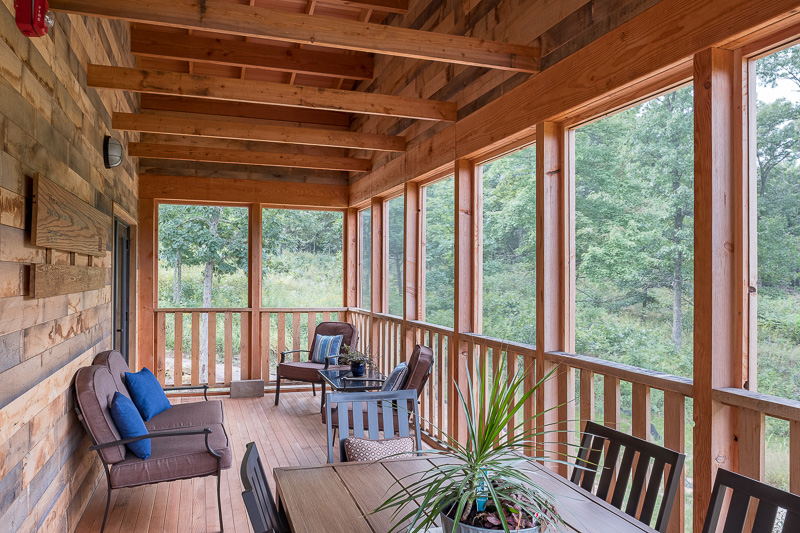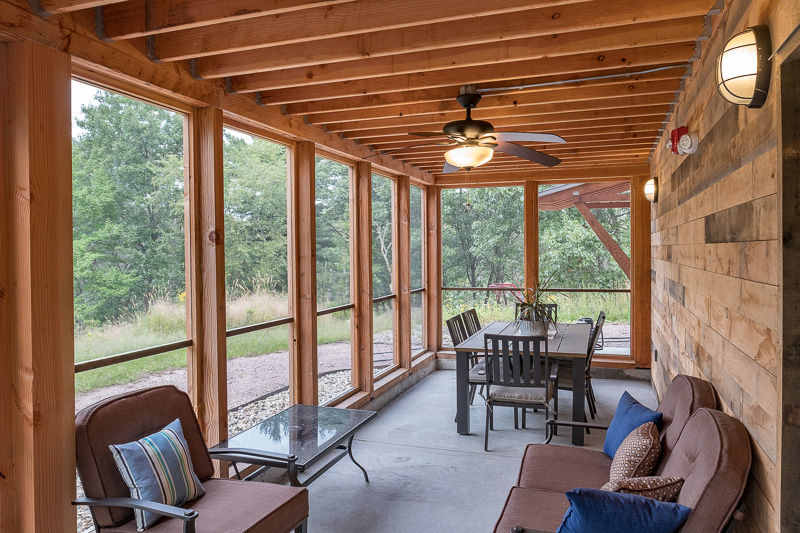Leopold Legacy Center: Future Leaders Center
The Leopold Future Leaders Center was designed by TKWA to provide housing and work areas for interns and visiting research professionals at the Leopold Foundation headquarters, located in rural central Wisconsin. The building includes 10 private rooms, plus shared living space, kitchen, screen porch, and greenhouse.
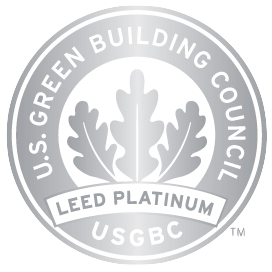 This LEED-certified structure was built using low-tech, high-impact sustainable design strategies that reflect the mission and conservation ethic of the Leopold Foundation. These include proper building solar orientation, use of high R-value wall and roof systems, and incorporation of natural daylight and ventilation. Wood siding, including white oak and ash, were site harvested. Stone foundation retaining walls on the heavily sloped site incorporate locally sourced, recycled stone. A professional quality greenhouse supports scientific research, including propagation of native plants, while also introducing passive solar heating to the building.
This LEED-certified structure was built using low-tech, high-impact sustainable design strategies that reflect the mission and conservation ethic of the Leopold Foundation. These include proper building solar orientation, use of high R-value wall and roof systems, and incorporation of natural daylight and ventilation. Wood siding, including white oak and ash, were site harvested. Stone foundation retaining walls on the heavily sloped site incorporate locally sourced, recycled stone. A professional quality greenhouse supports scientific research, including propagation of native plants, while also introducing passive solar heating to the building.
LOCATION
Baraboo, WI
SCALE
7,235 sf
STATUS
Completed 2019
Design decisions were guided by the philosophy “be as simple as possible.” The interior layout of the building placed a priority on modest and efficient spaces, including two visiting researcher suites and eight private intern rooms. This approach allowed the Leopold Foundation to reduce the overall building footprint on the site while minimizing the budget for this donor-funded project.
In providing a robust and highly functional support facility, the completed Future Leaders Center helps attract and retain diverse new talent to the conservation movement, framed by Aldo Leopold’s vision of a ‘Land Ethic’.
—
