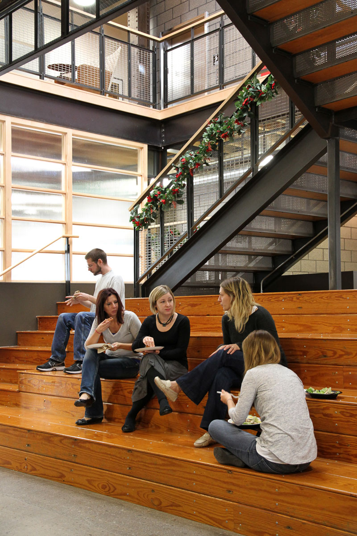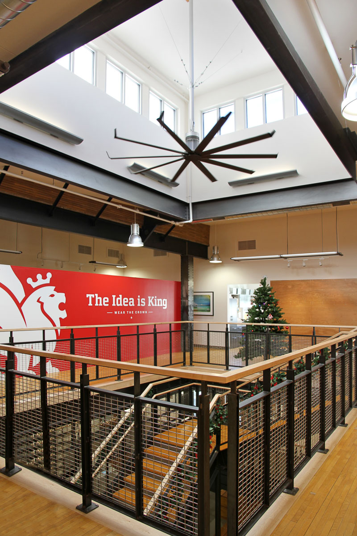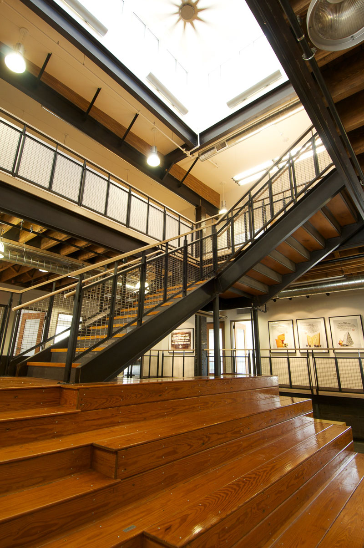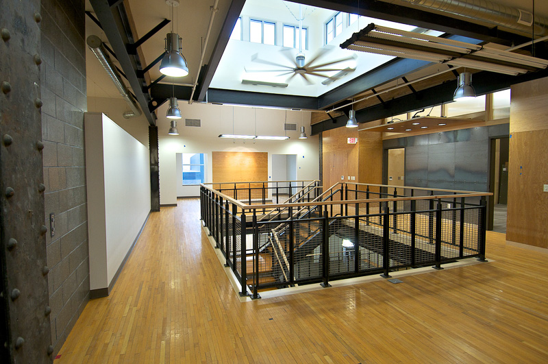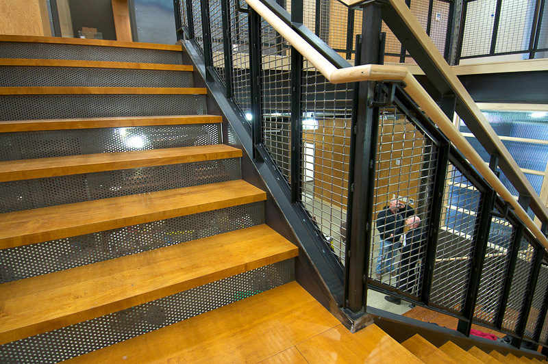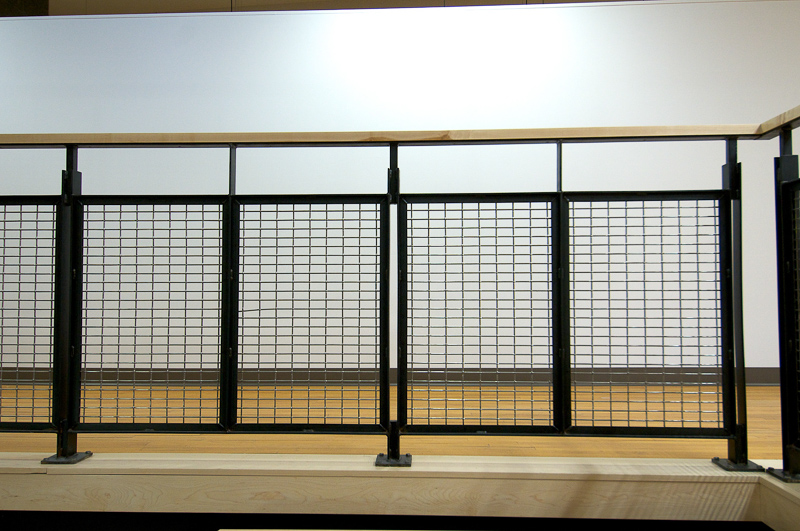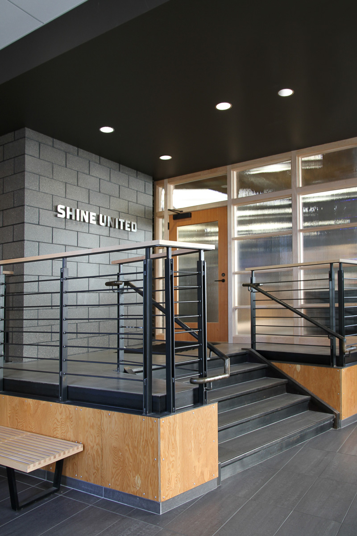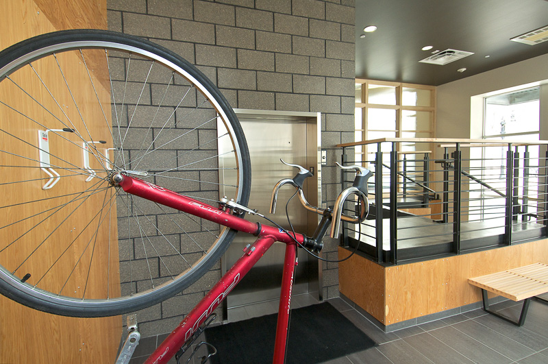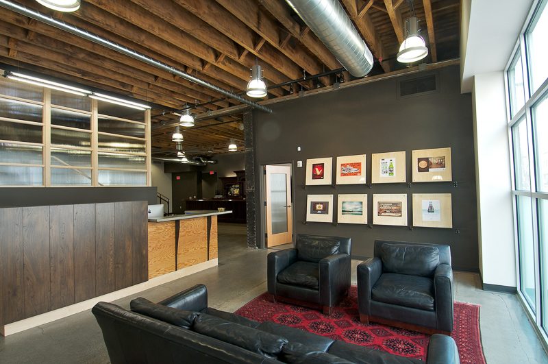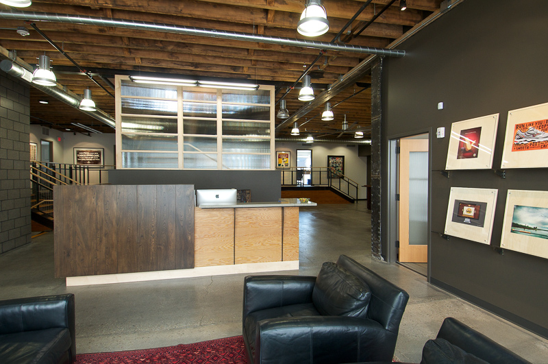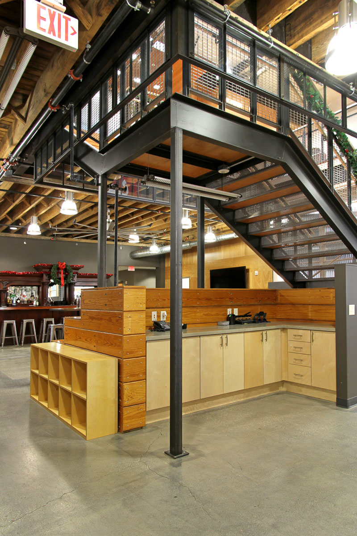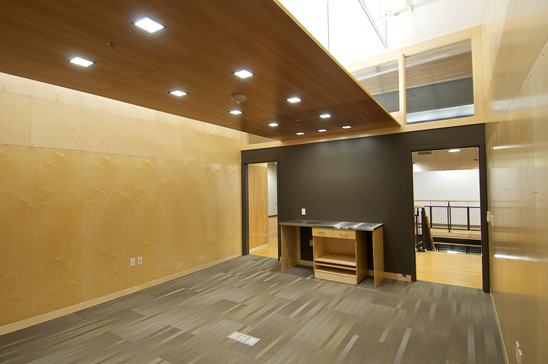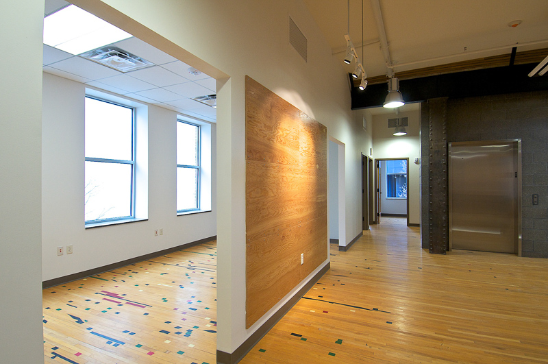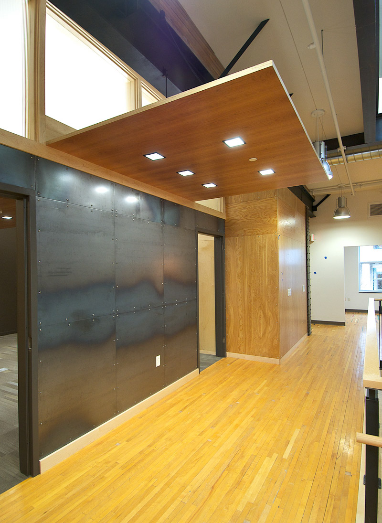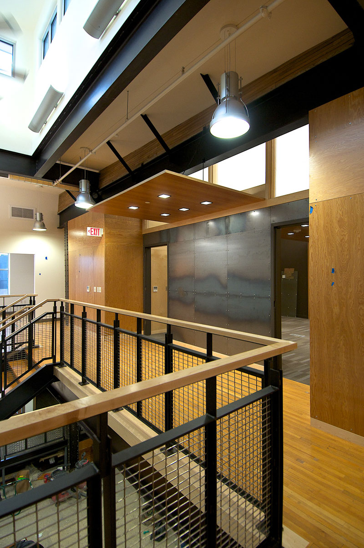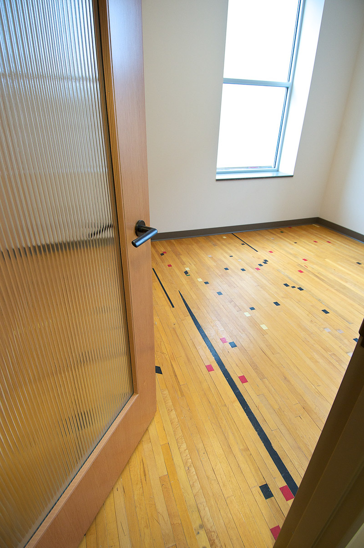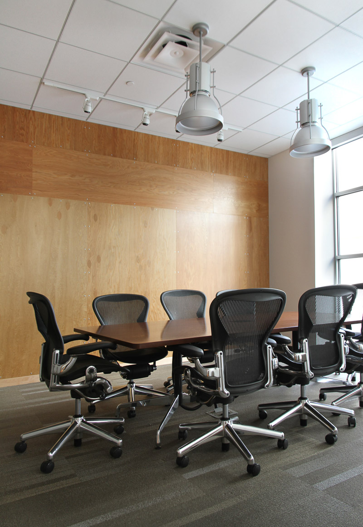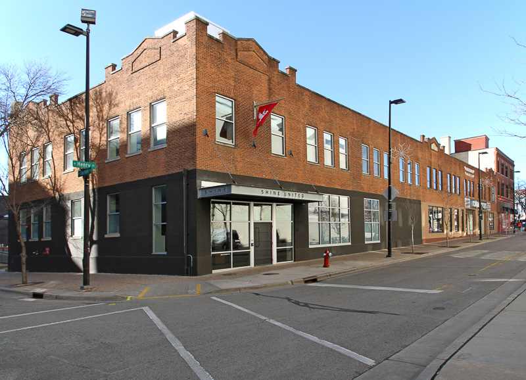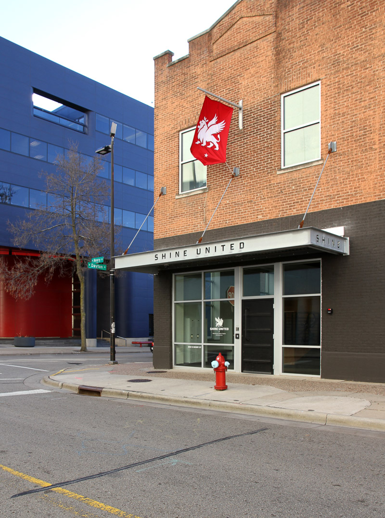Shine United
As an advertising and design agency, Shine United needed a workplace that reflected both their aesthetic and the way they work – a professional finish for occasional client meetings balanced with a comfortable, casual roughness to promote creativity and encourage socializing and impromptu connections.
They chose a building with a long history in Madison, and went about the renovation with the goal of preserving as much of the building’s ‘bones’ as possible. Exterior refinements were minor – just enough to give it a fresh face – while the interior systems and partitions were completely gutted. The beautiful concrete floors and industrial steel columns that remained provided inspiration for everything that came after. Interior finishes are simple with a rugged feel – plywood, metal, concrete and recycled wood – providing a neutral background palette that allows the people and work occupying the space to shine.
LOCATION
Madison, WI
SCALE
11,000 sf
STATUS
Completed 2012
The office revolves around a wide stairway/gathering place/hearth that includes bleacher seats for meetings, seating niches, a copy center, and a communal bar area, and culminates in a large skylight that brings daylight deep into the building. Large new windows throughout the space bring natural daylighting into individual workspaces as well, and added insulation and wall finishes with a vapor barrier will improve the building’s overall energy efficiency.
—
