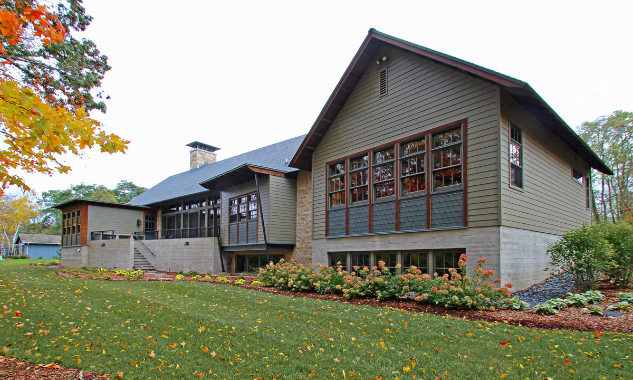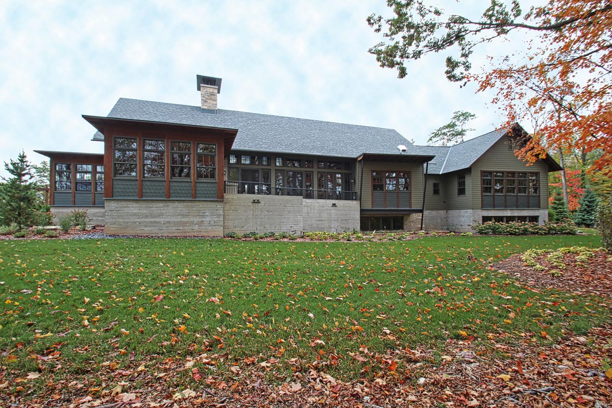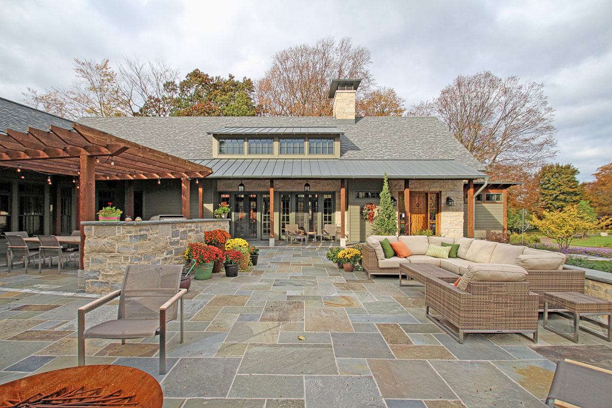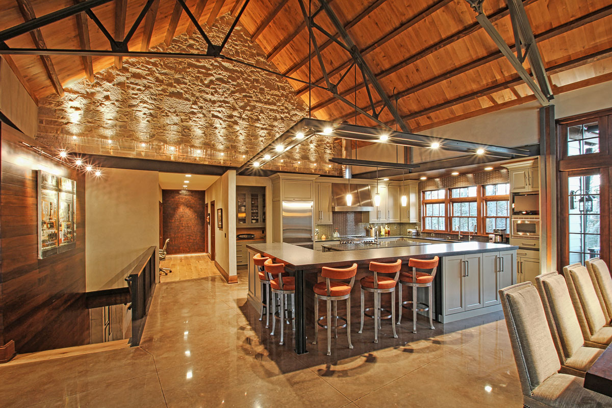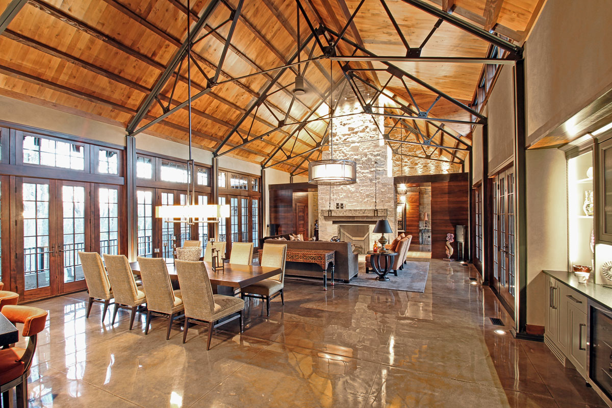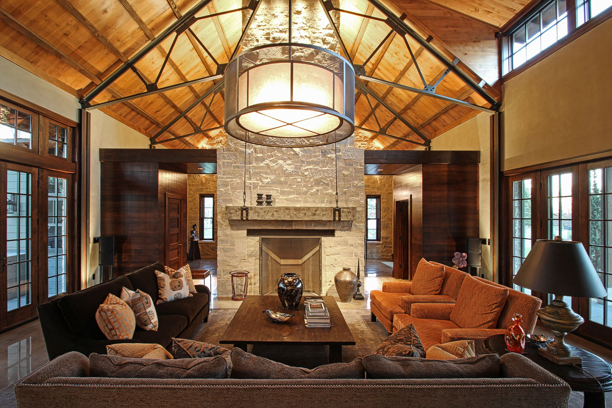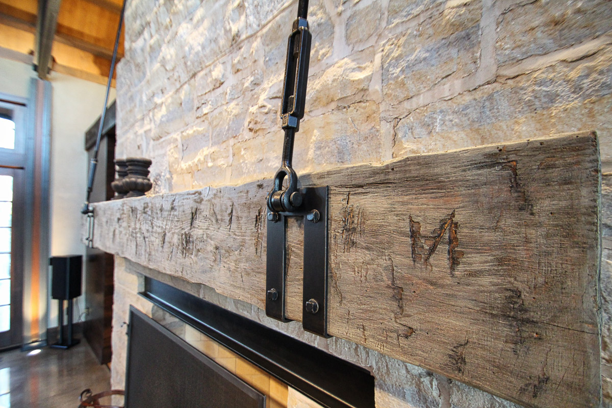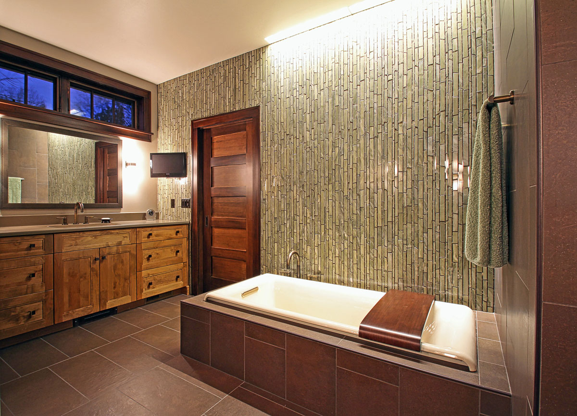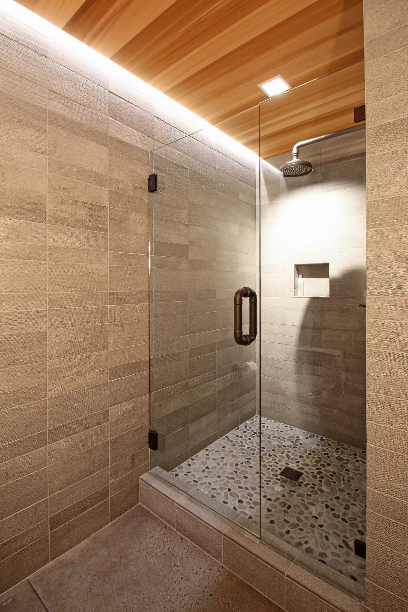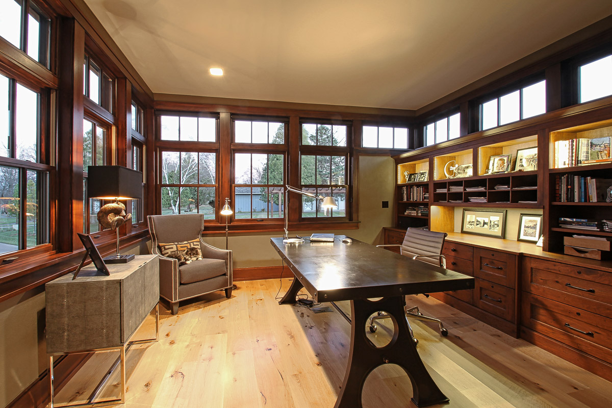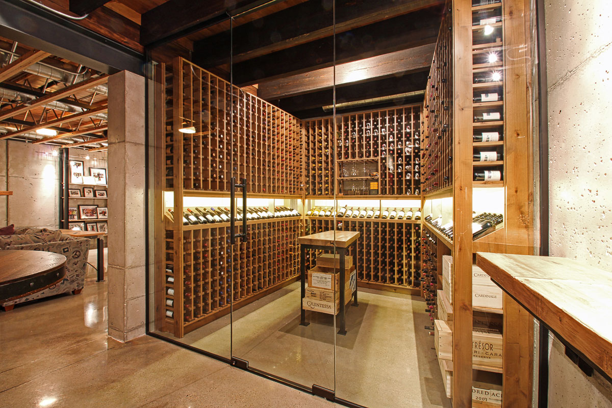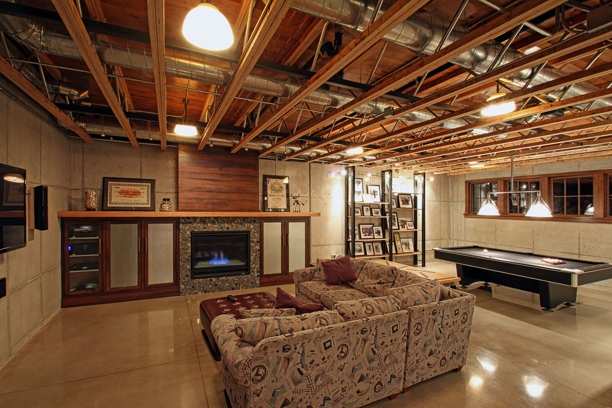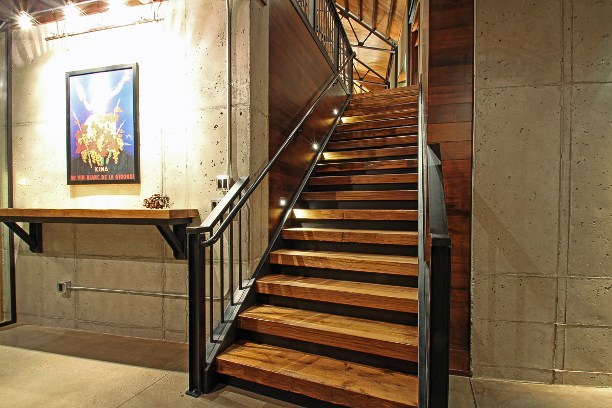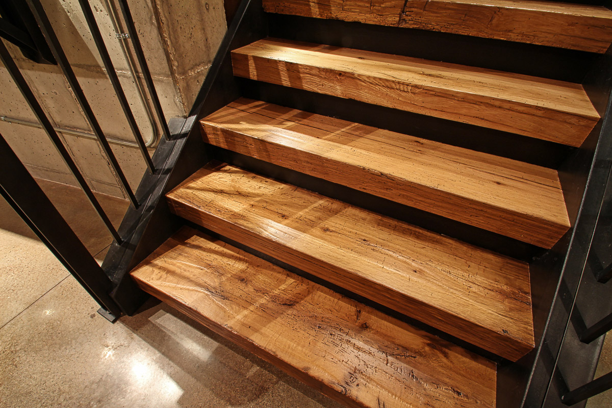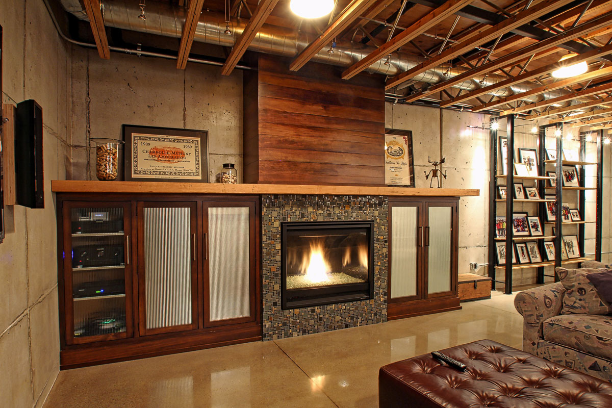Cedar Reserve
A contemporary homestead blends rustic and industrial themes on a woodland property set above a rolling creek.
KEY FEATURES
Local wood species including Oak, Douglas Fir and Aspen were used on floors, walls and ceilings, as well as reclaimed wood for stair treads and beams.
Use of drywall was minimized throughout the home, opting instead for natural materials.
Other finish materials include radiant-heated stained concrete floors, exposed steel structure and architectural elements, tile made of glass, stone and porcelain, wool carpeting, clay and plaster.
![]() 8900sf
8900sf
![]() 5 bedrooms
5 bedrooms
![]() 6 bathrooms
6 bathrooms
