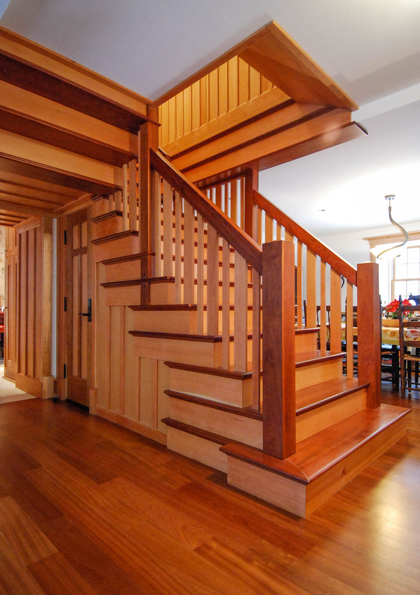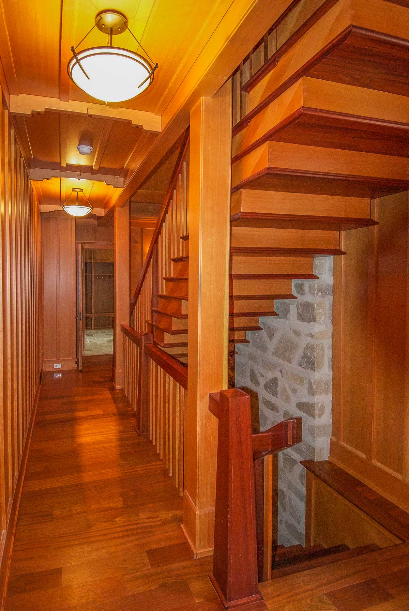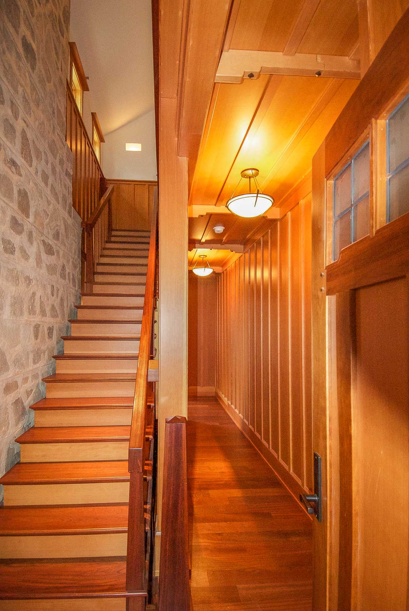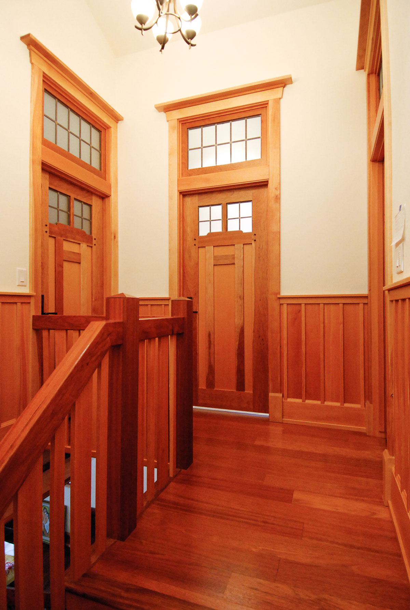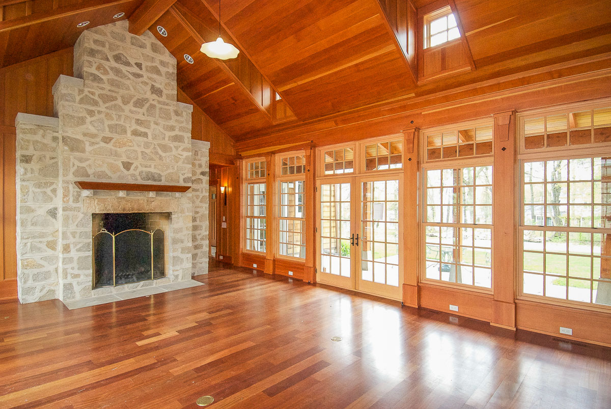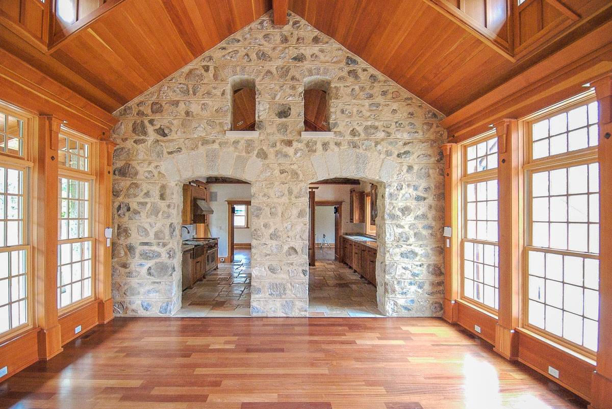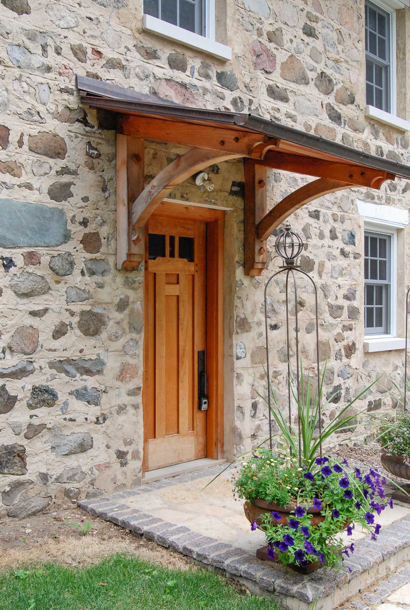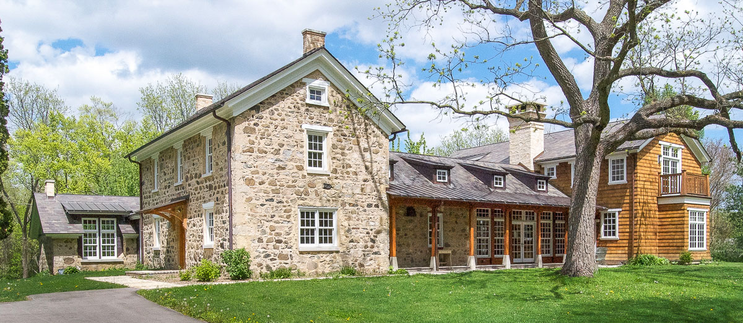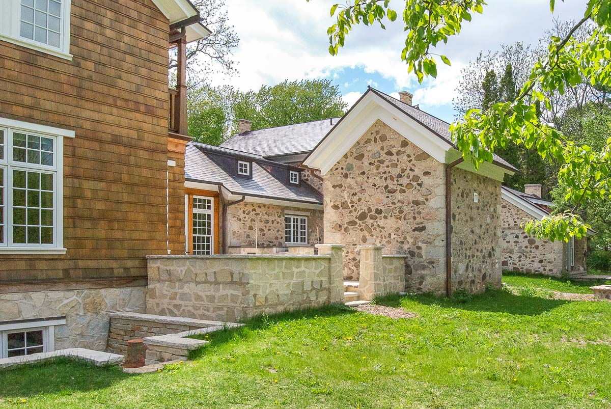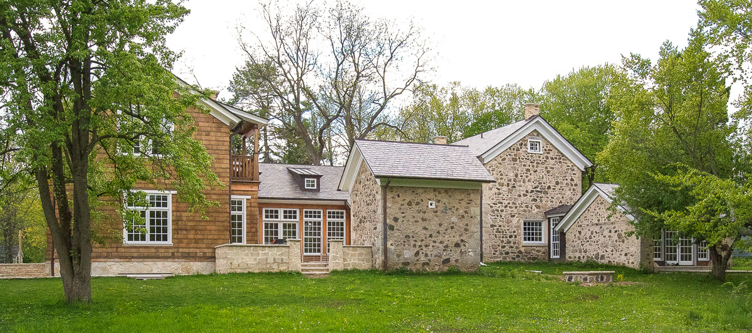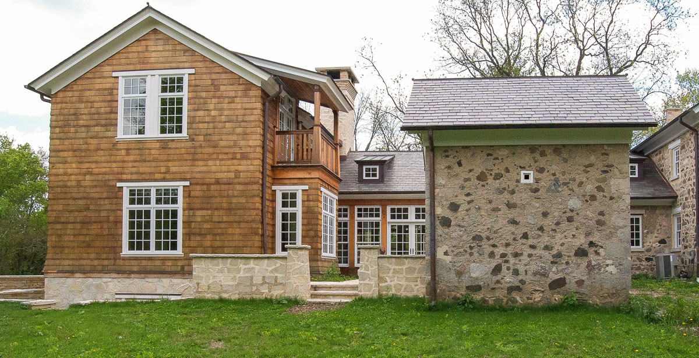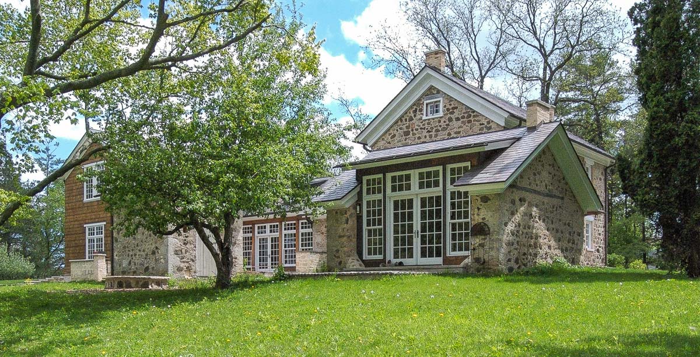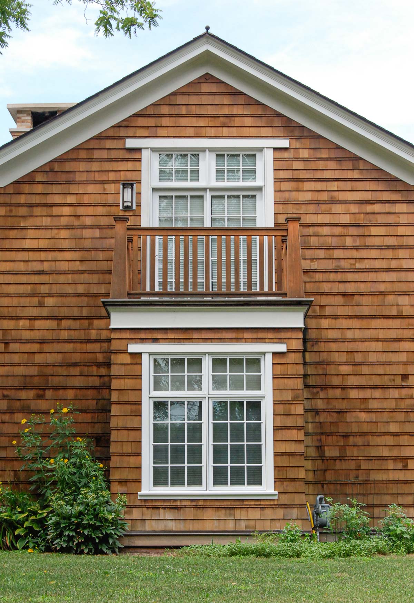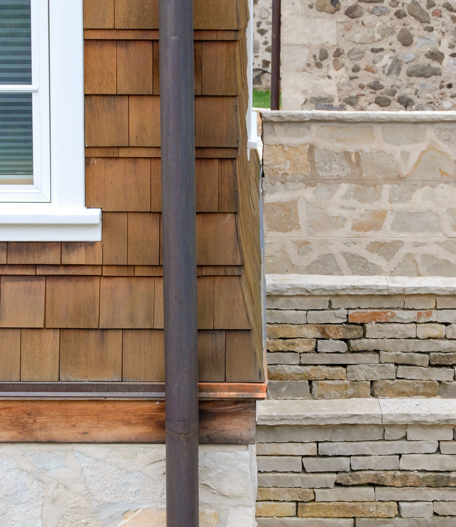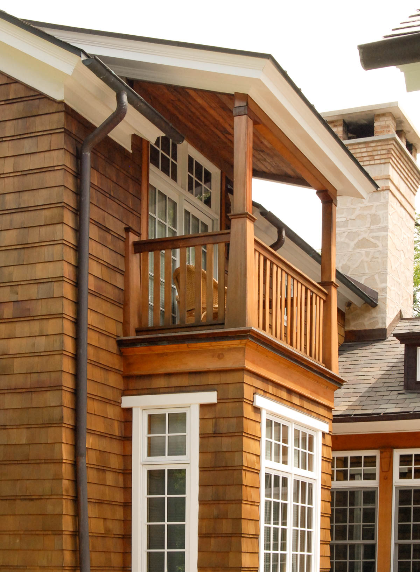Cedar Cottage
Renovation and expansion of a historic 1857 stone house, one of the first farm settlements built in the area.
KEY FEATURES
New addition was constructed of wood and clad in Cedar shingles to clearly differentiate it from the historic structure
New interior woodwork details, including Douglas Fir trim, were Arts + Crafts inspired
A highly transparent and informal living space offers indoor/outdoor connections and views to the landscape
![]() 7400sf
7400sf
![]() 6 bedrooms
6 bedrooms
![]() 6 bathrooms
6 bathrooms
