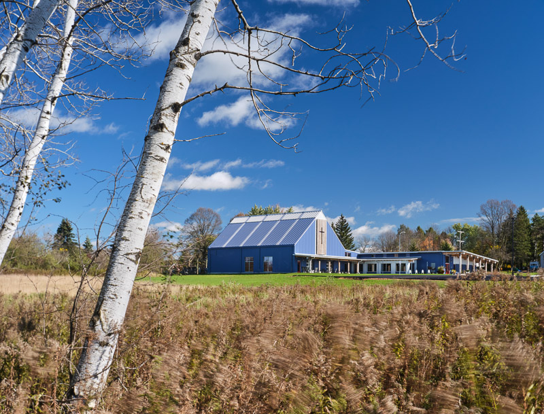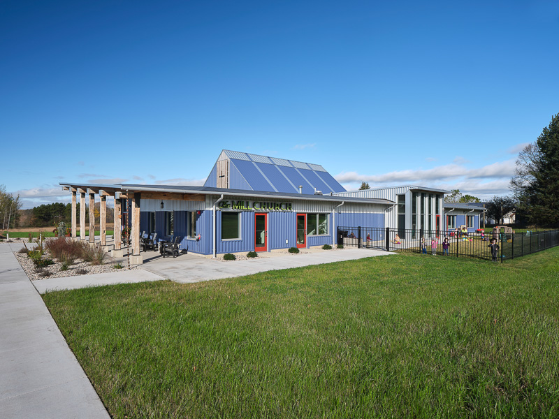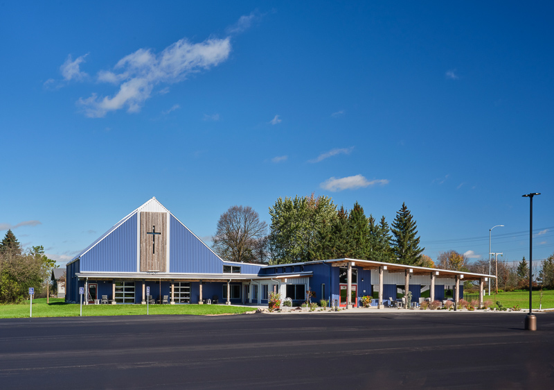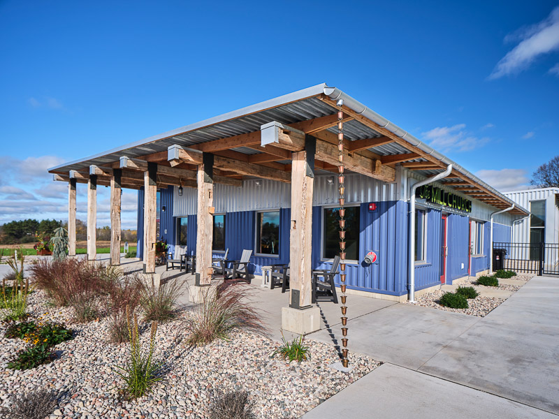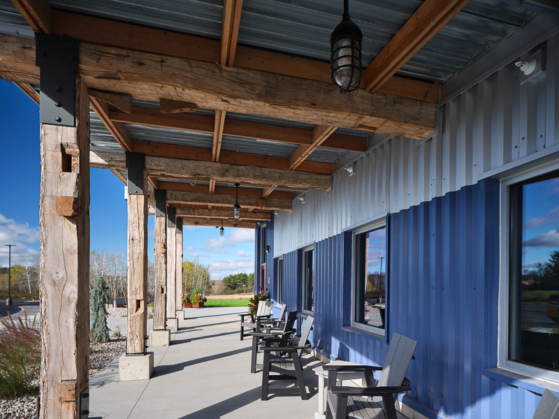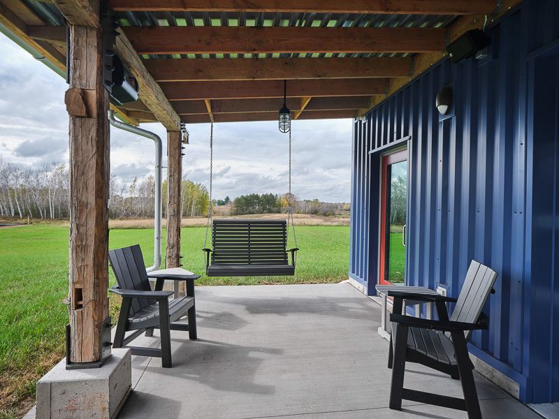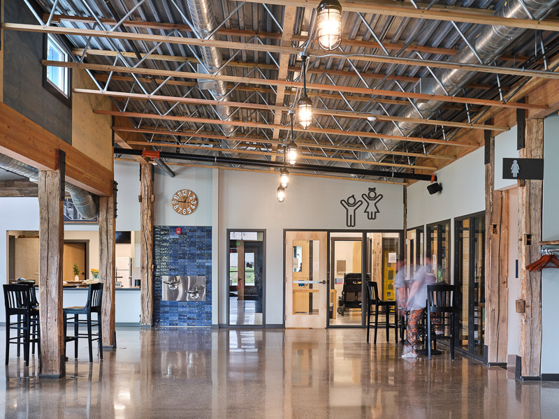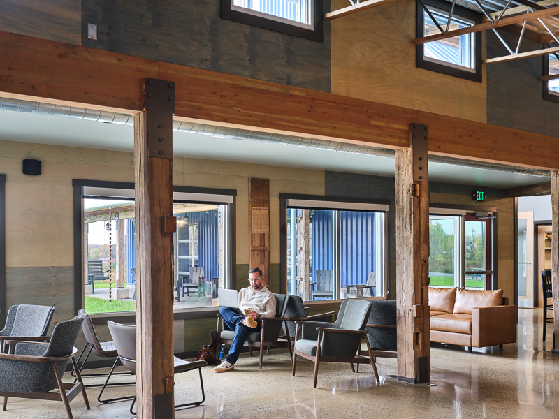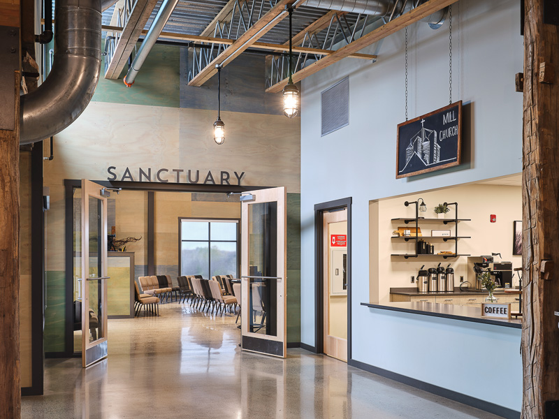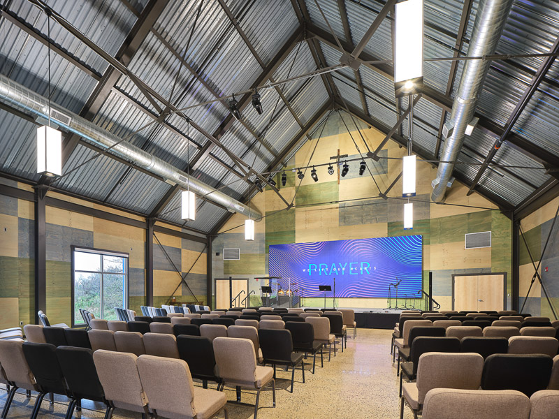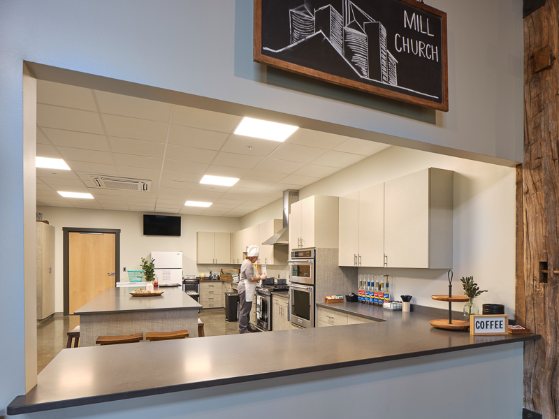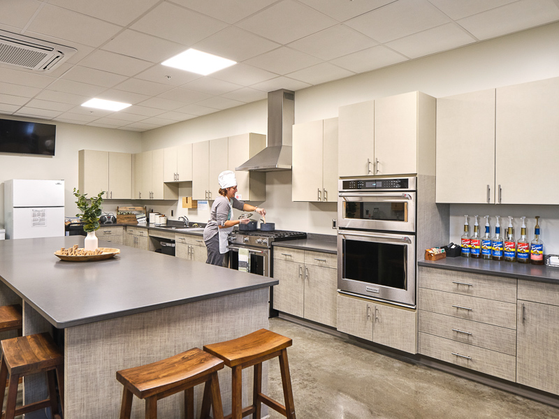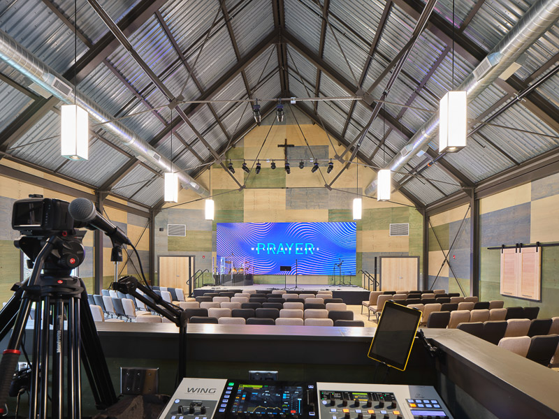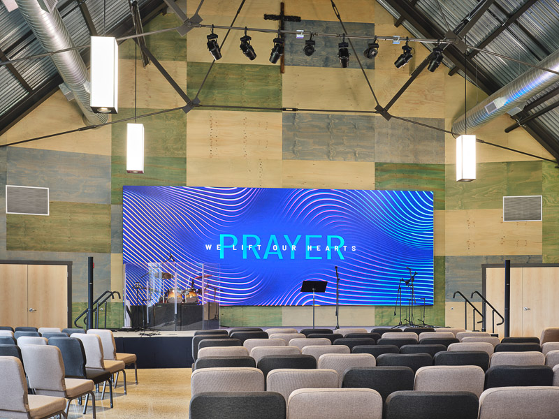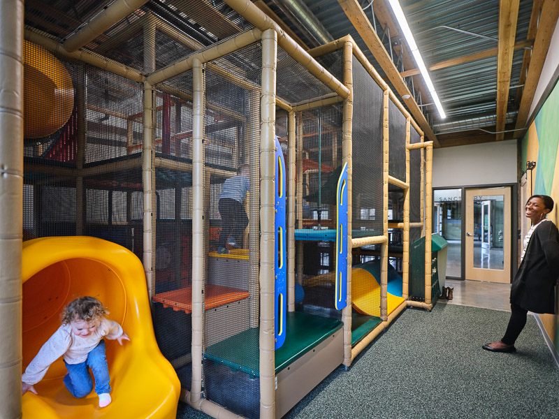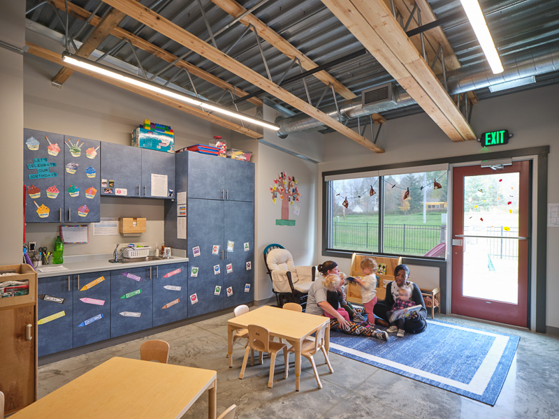Mill Church
Seeking to provide a new, permanent home for their congregation, Mill Church reached out to TKWA to design their new building. The congregation had a wealth of salvaged materials from an old mill building and barn, and were looking to utilize those materials in the new church building. They were also seeking a space which identified with the industrial, agricultural community that they serve.
The program included a sanctuary, a warming kitchen, a commons for impromptu and casual gatherings, classrooms for Sunday school and daycare, and administrative spaces. The scenic site was encouraged to remain visible from within, both through windows and large overhead doors that allow activity to spill out onto the lawn during warm weather. The idea of community is embraced in the design through the creation of porches (complete with porch swing) and spaces which encourage people to interact before and after events and services.
LOCATION
Stratford, WI
SCALE
10,800 sf
PROGRAM
Sanctuary, a warming kitchen, a commons for impromptu and casual gatherings, classrooms for Sunday school and daycare, and administrative spaces
The final result is a striking building that speaks to both its function and its setting. Corrugated metal, rough timbers, concrete floors, and exposed structure harken to the farming communities of rural Wisconsin. A custom scrim of salvaged wood identifies the building as a church without being imposing, and memories of the past come to life again through the reuse of salvaged doors. By embracing roughness and imperfection in its physical presence, the church design welcomes all visitors equally.
—
