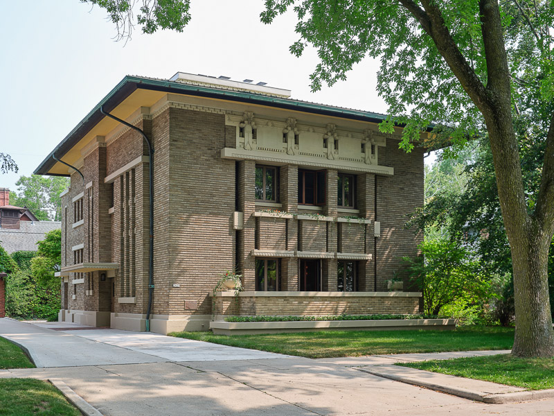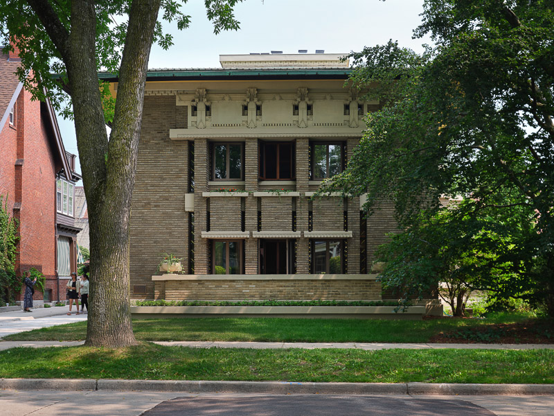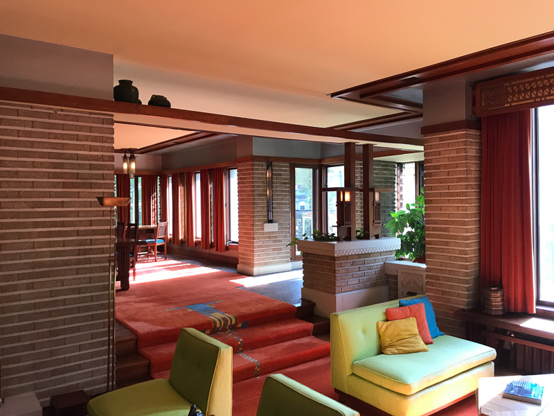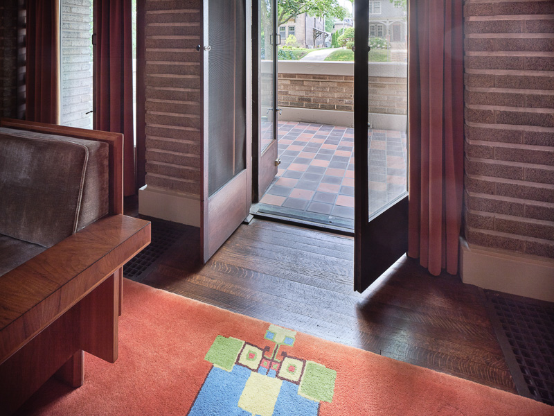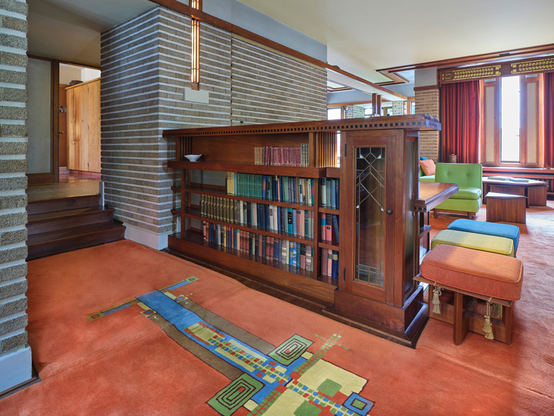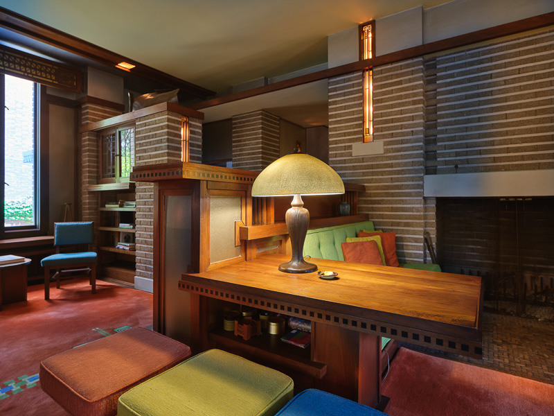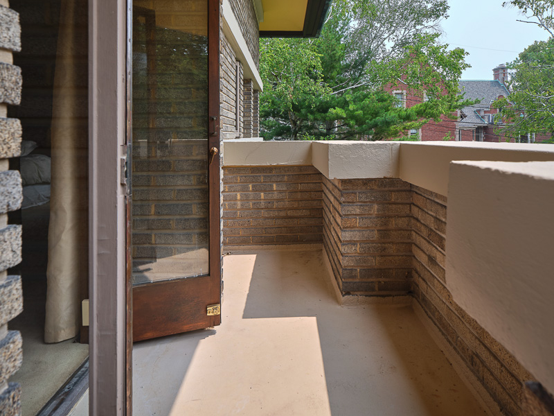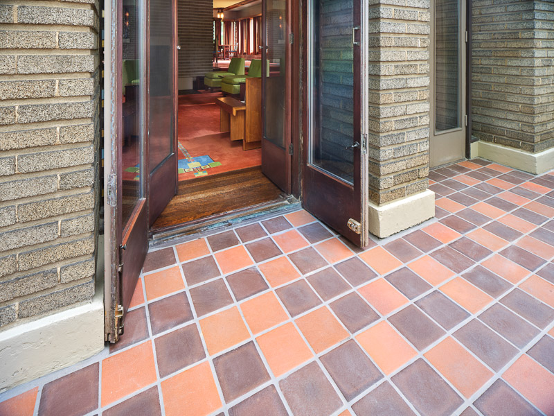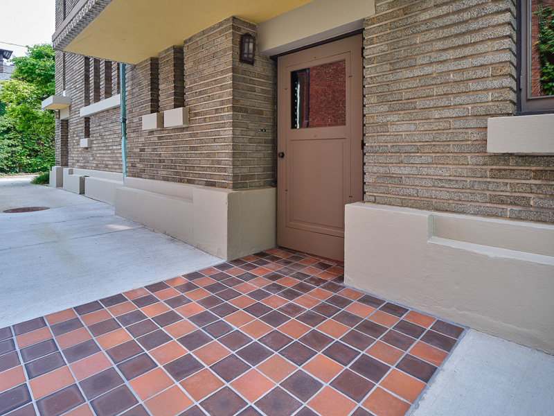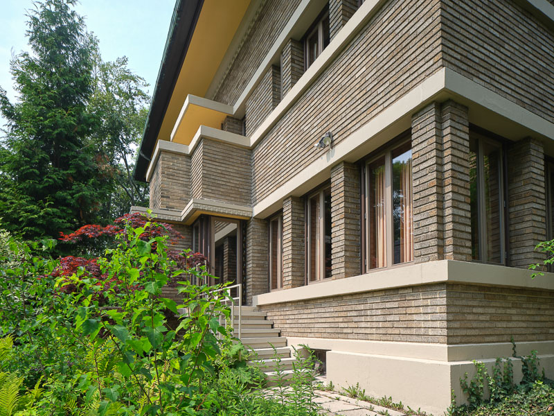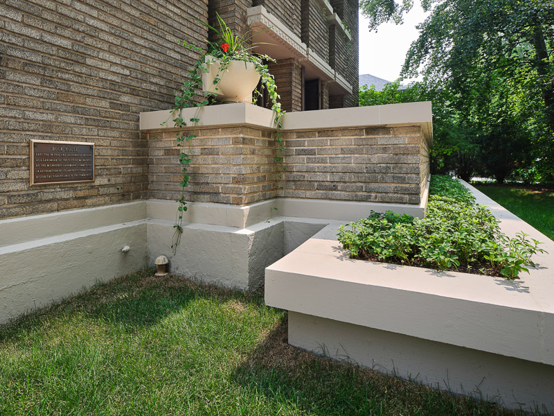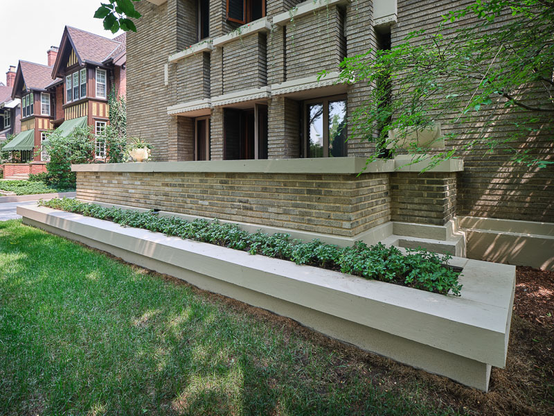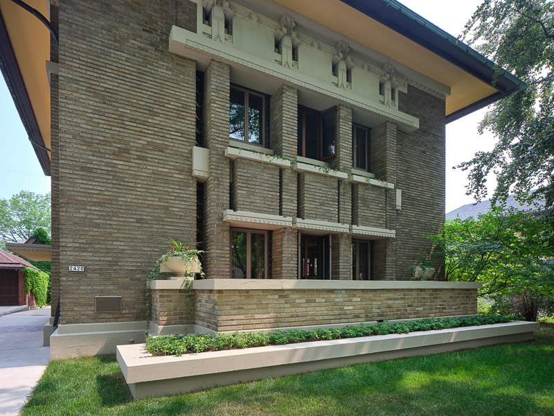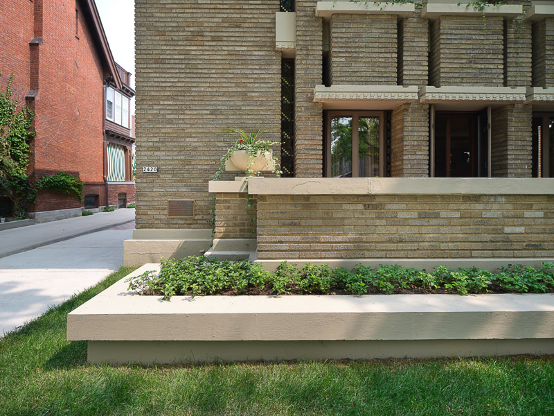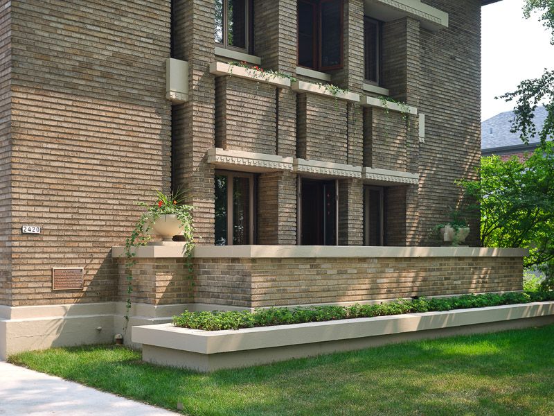Frederick C. Bogk House
The Frederick C. Bogk House is Frank Lloyd Wright’s only single-family residential project in Milwaukee. Built in 1917, this two story structure reflects the influence of Wright’s Imperial Hotel in Tokyo, including strong vertical and horizontal lines, decorative cast concrete facade elements and leaded art glass windows. Owned and maintained by the same family since 1955, the structure was added to the National Register of Historic Places in 1972.
As committed stewards of the Bogk House, the owners hired TKWA to lead a consultant team to prepare recommendations for repair and preservation of both exterior and interior areas.
LOCATION
Milwaukee, WI
SCALE
4,000 SF
PROGRAM
Historic restoration of a Frank Lloyd Wright designed home
Significant exterior improvements included:
a) repair concrete chimney cap and addition of new copper cap to match original
b) repair masonry blocks along south balcony wall and installation of flashing to eliminate water infiltration – with mortar sampling and analysis to match original Wright color and composition
c) rebuild cast concrete planter foundation along front of the home
d) replace original multi-color quarry tiles on exterior terrace floor and on driveway using replica blend tile sourced to match existing
Interior improvements included:
a) reinforce floor joists – where previous plumbing work had compromised structural integrity
b) stabilize roof rafters
c) restore dining room casement windows
d) repair to built-in living room shelving
e) strip and reinstall original brass hardware
f) preserve interior wood stain finishes
TKWA coordinated with the Frank Lloyd Wright Building Conservancy to provide existing condition assessment of the property and to ensure appropriateness of recommended repairs.
—
