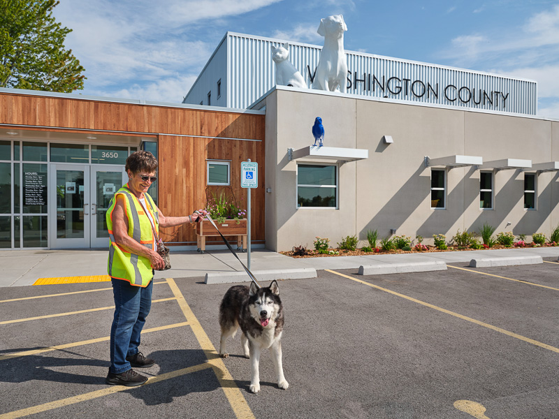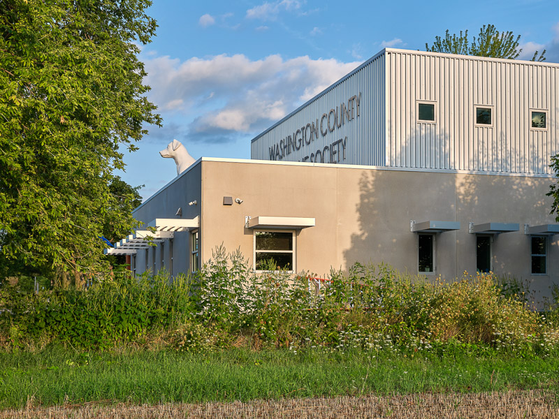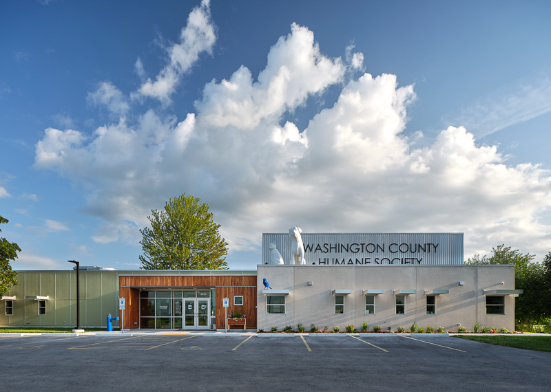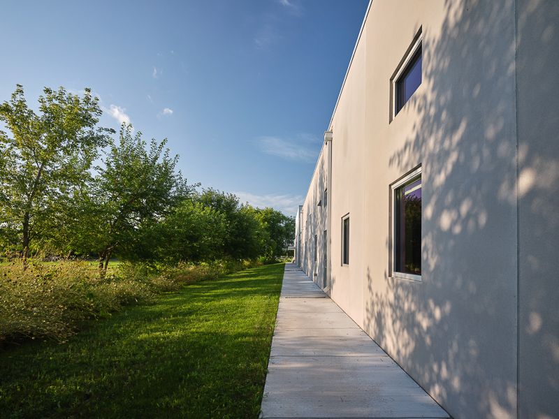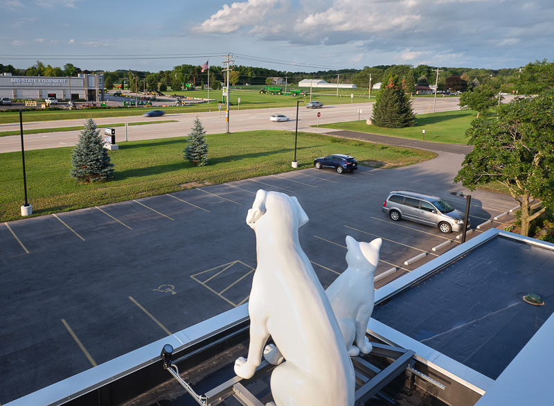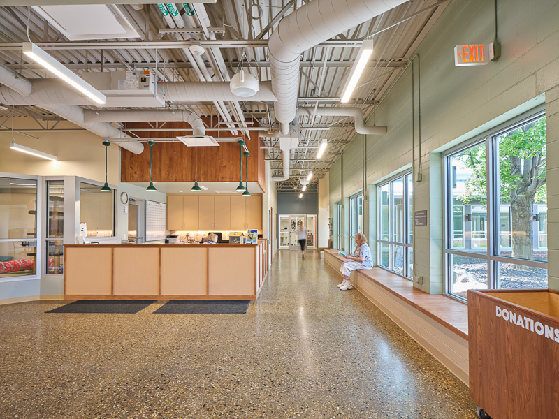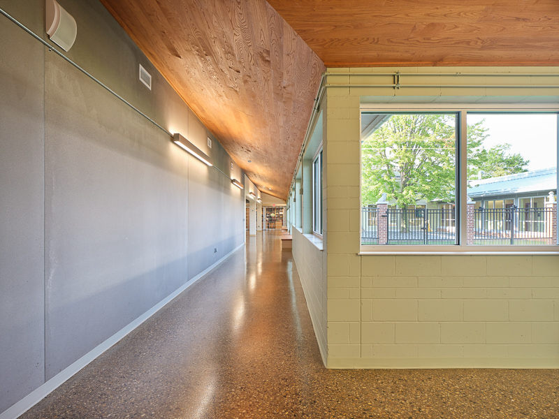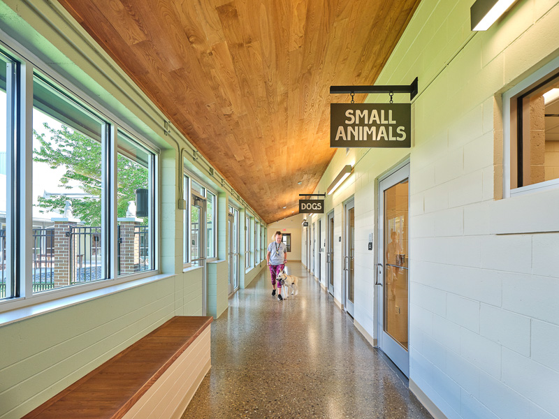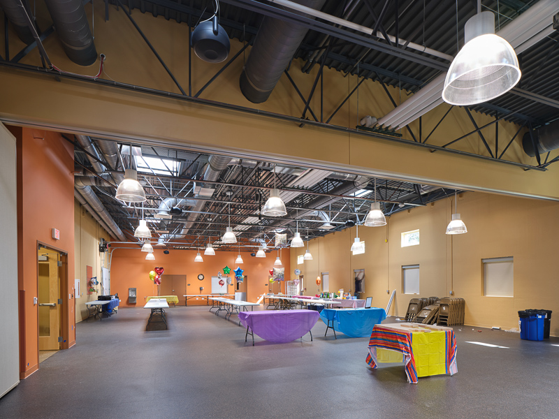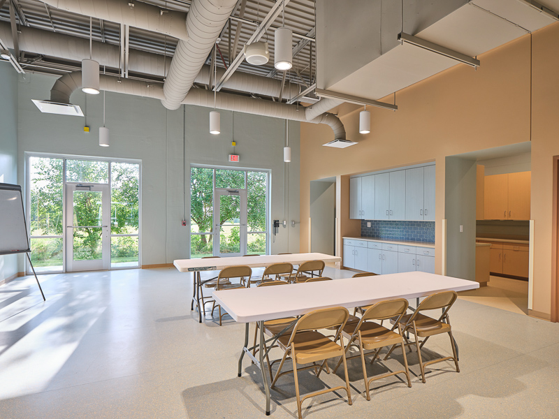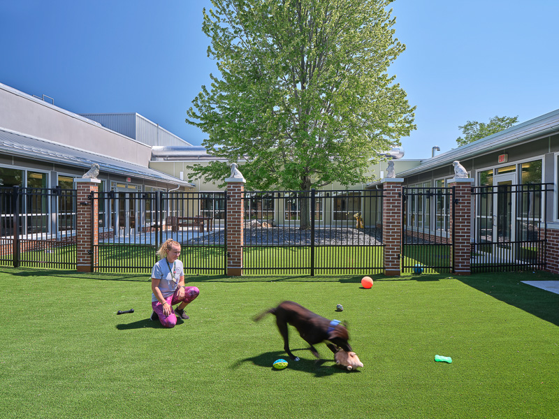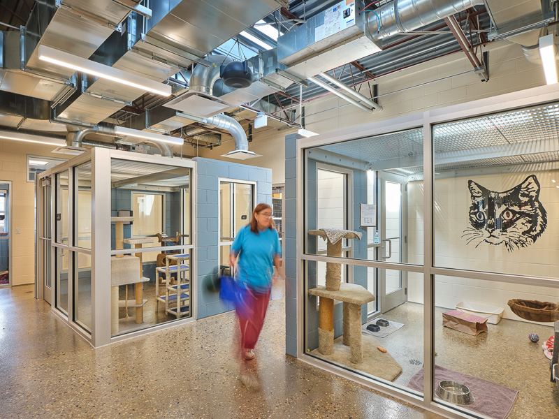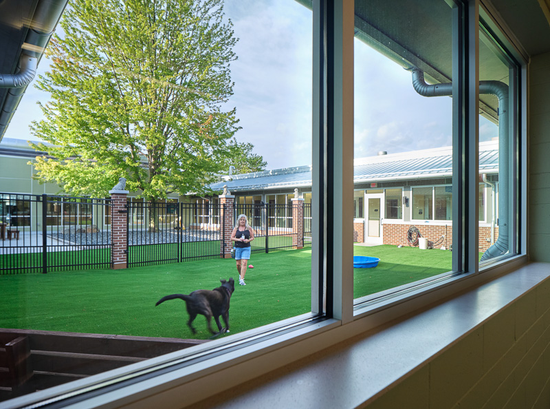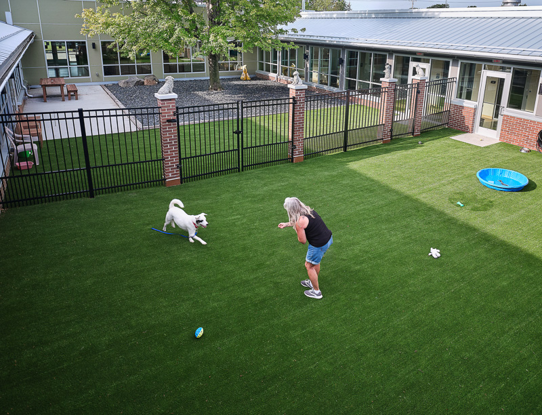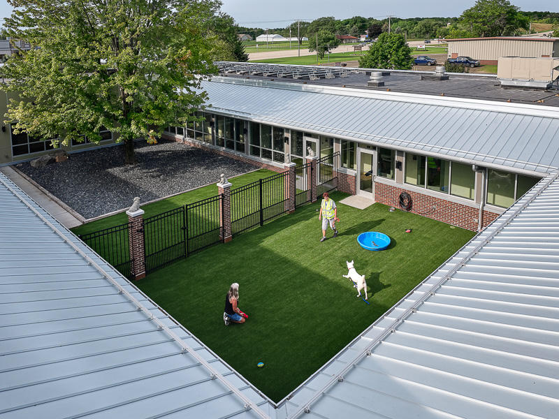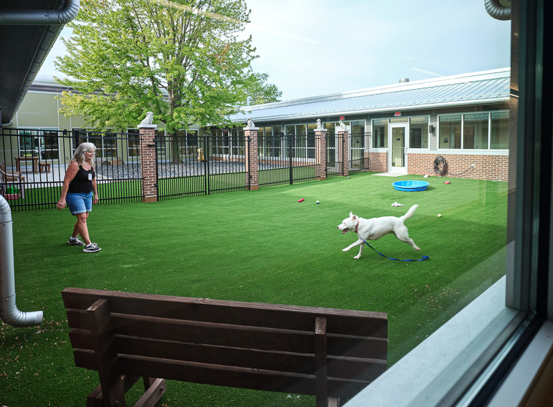Washington County Humane Society
A tired and uninspiring space for rescue animals is transformed into a vibrant and colorful new home full of daylight and whimsy.
The non-profit Washington County Humane Society had for many years provided animal adoption and medical services within a utilitarian structure that suffered from a series of previous patchwork renovation efforts. Physical deficiencies included inefficient layout and lack of space, poor HVAC and sound control, and occasional flooding. Wayfinding for visitors, in particular, was a problem. The existing facility was perceived by the public as institutional, underwhelming, noisy and occasionally smelly.
TKWA was hired to develop a long-term facility plan that identified phased improvements as funding became available. Approximately half of the existing structure was demolished and the remaining structure was fully renovated. Updated HVAC systems improve indoor air quality, efficiently manage heating and cooling, and help reduce disease transmission. A new medical suite was completed as the first step of the TKWA-led phased improvement.
LOCATION
Jackson, WI
SCALE
10,000 SF
Existing site conditions limited options for outward expansion so TKWA opted to reconfigure an existing underutilized backyard. The new design creates a fully enclosed courtyard. Large floor-ceiling windows provide daylight throughout the building while creating an indoor-outdoor dynamic previously missing. The reimagined courtyard significantly improves wayfinding by becoming a focal point of the entire facility. This design gesture creates a bright and colorful new public face for the organization. Seeing dogs chase each other around the courtyard is one of many experiences that now place rescue animals front and center of the visitor experience.
Additional facility improvements include new rescue animal holding areas with species appropriate colors, improved acoustic and visual separation, as well as access to daylight. A new front desk, with prominent glass enclosed cat display, is located near the building entrance, allowing staff to greet visitors and answer questions. A large new multi-purpose room is located adjacent to a new classroom, which allows for varied configurations to accommodate both large and small groups.
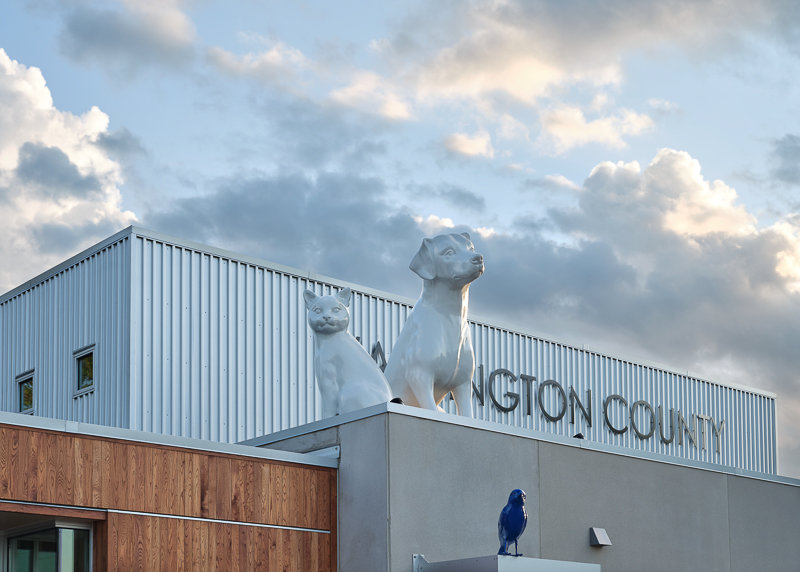
From the exterior the one-story building lacked visibility from the nearby busy highway. Today, large cat and dog statues – commissioned exclusively for the building – sit atop the roof, inviting visitors to stop in and meet their new best friend.
—
