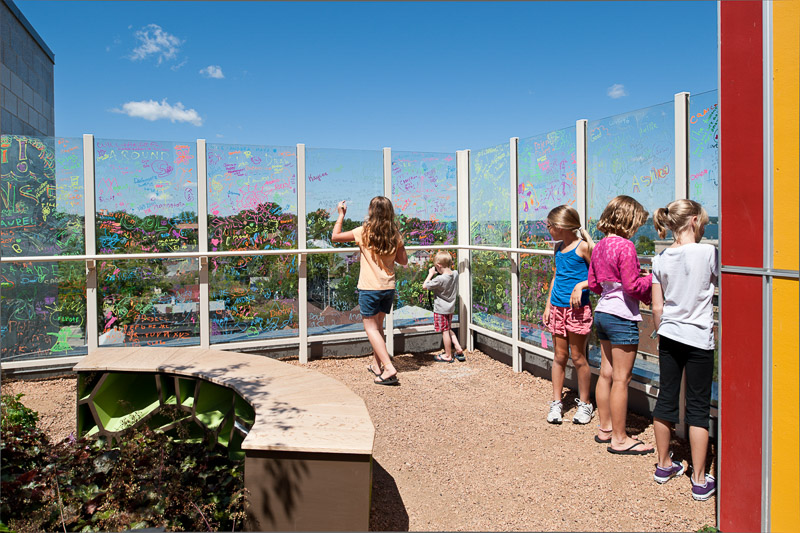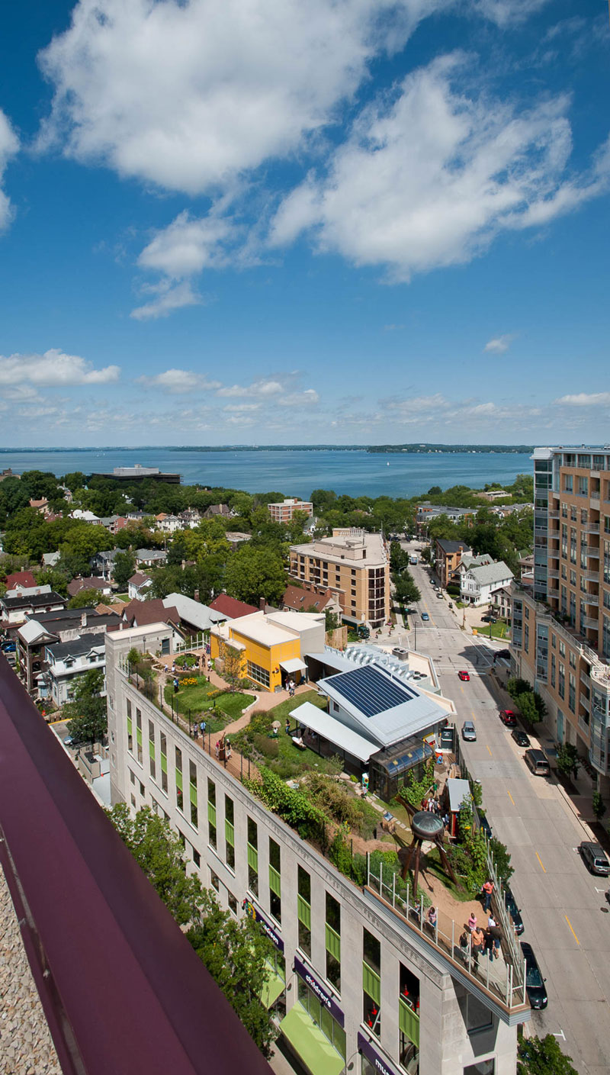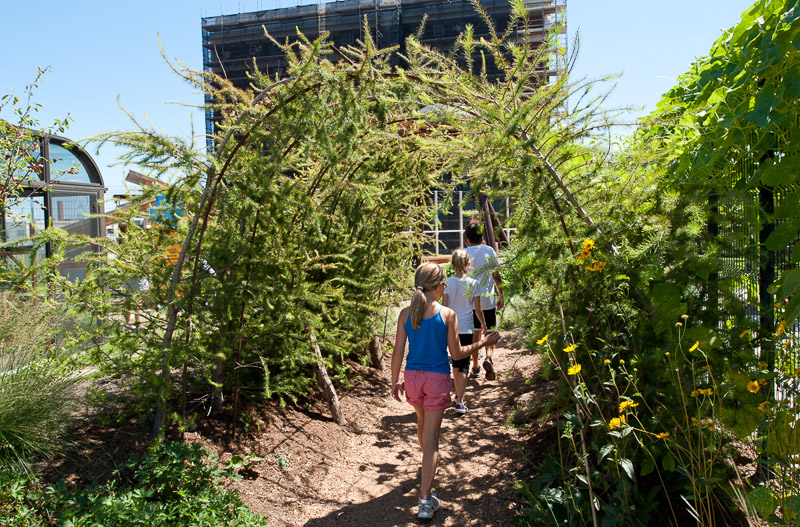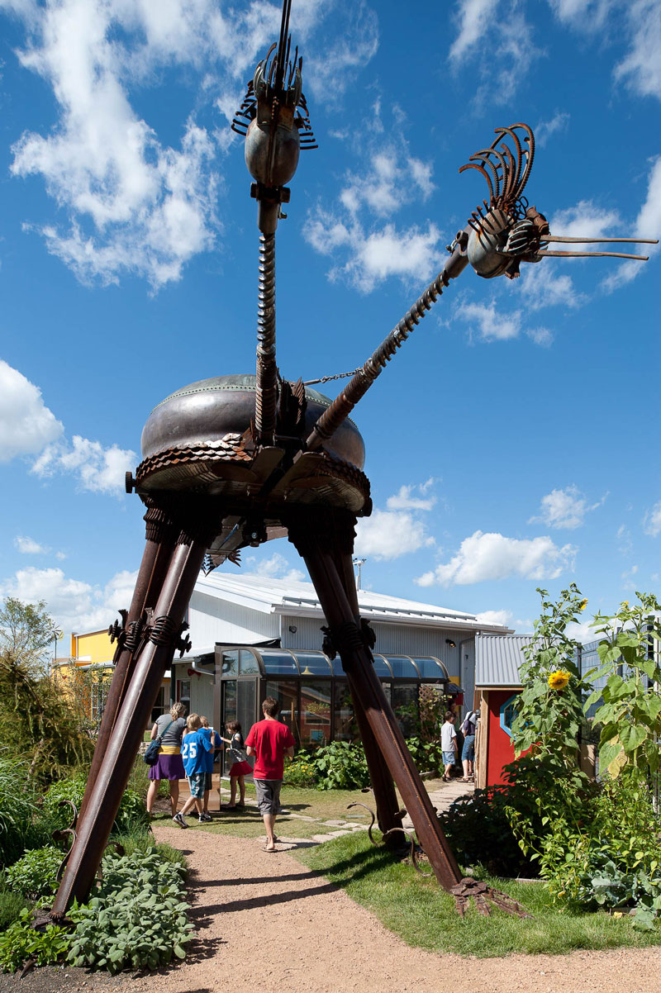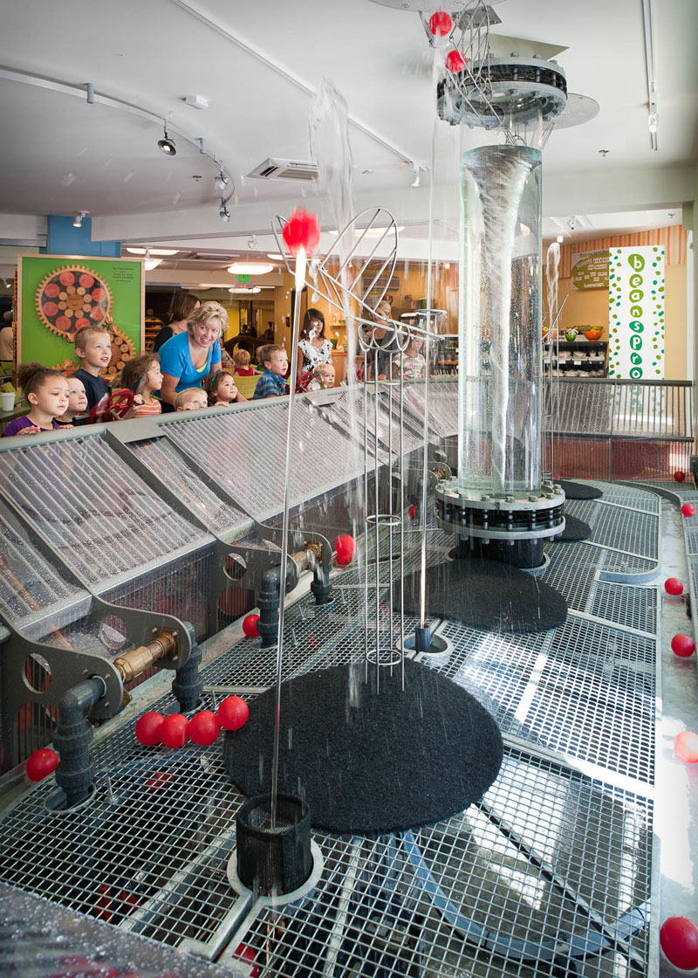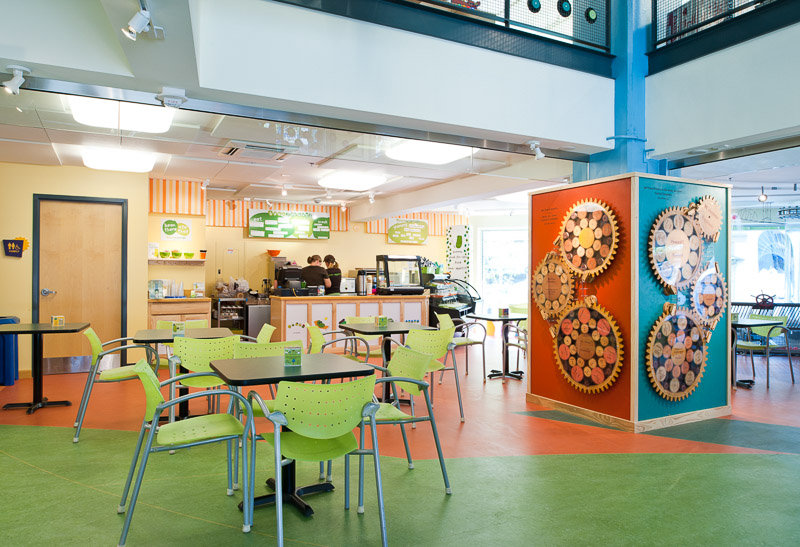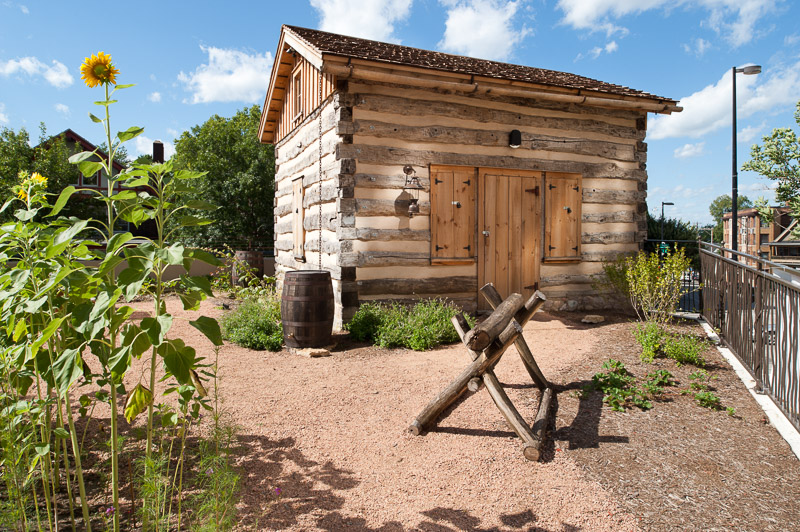Madison Childrens’ Museum
The Madison Children’s Museum demonstrates creative, cost-effective problem solving applied to the conversion of an existing office building into a dynamic museum-based learning environment.
This award-winning TKWA-designed facility now occupies a multi-story, 1930’s former department store building prominently located on Madison’s Capitol Square. A series of 1970’s and 1980’s additions on a steeply sloping site had created a maze of floor configurations, which was complicated by varying floor plate heights. To provide exhibit design flexibility and to add visual interest we partially opened several floor plates to create multi-story spaces. This visual linkage between floors is a critical element that helps draw people to higher exhibit levels in the building.
LOCATION
Madison, WI
SCALE
44,000 sf
STATUS
Completed 2010
The renovated facility offers more than three times the space of the museum’s previous location, with an additional two floors for future expansion. New museum amenities, including greatly expanded exhibit space, on-site parking, family bathrooms, and a café help enhance the visitor experience. We worked closely with MCM staff on coordination of technical requirements for exhibit spaces.
The existing roof was converted into an attractive green roof playscape showcasing rainwater collection and photovoltaic panels. The green roof also offers dramatic views to the state Capitol and nearby Lake Mendota, creating a unique and inviting venue for family and school groups, and for private museum events.
—
