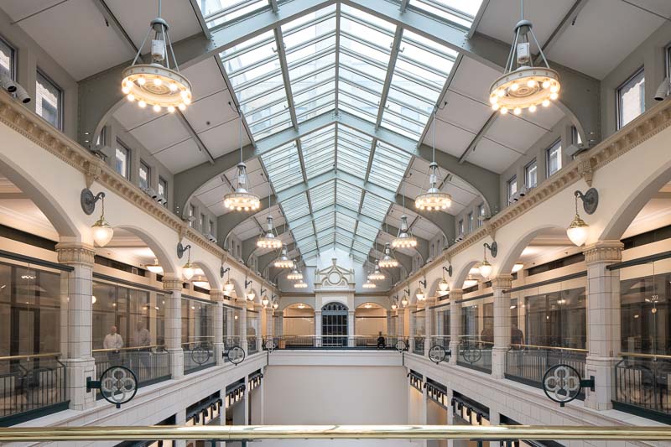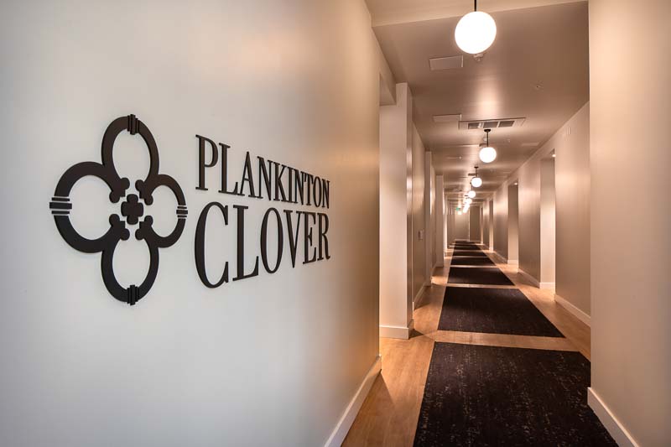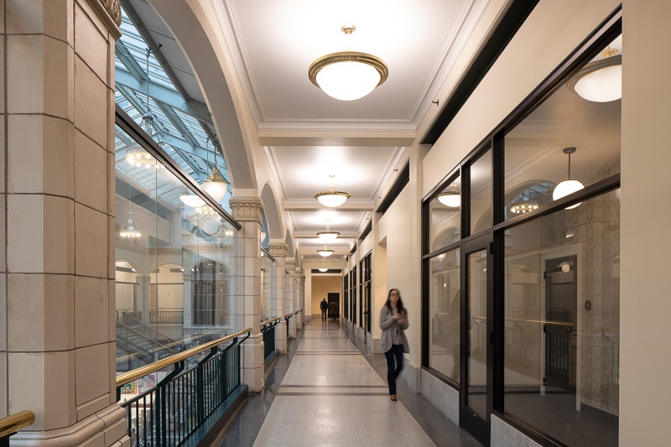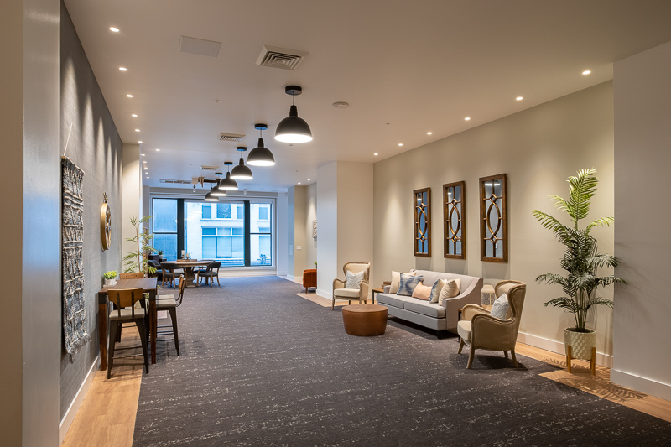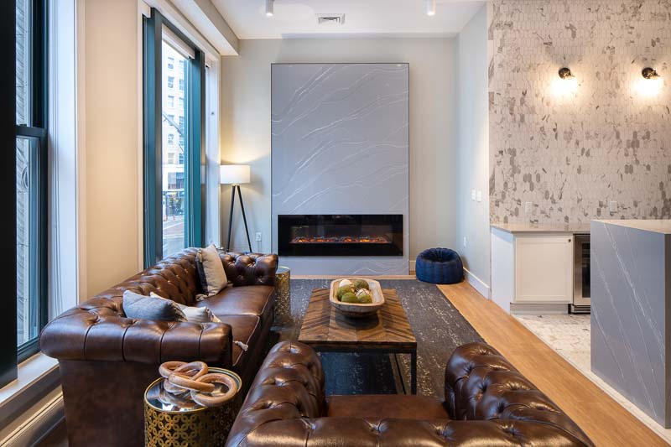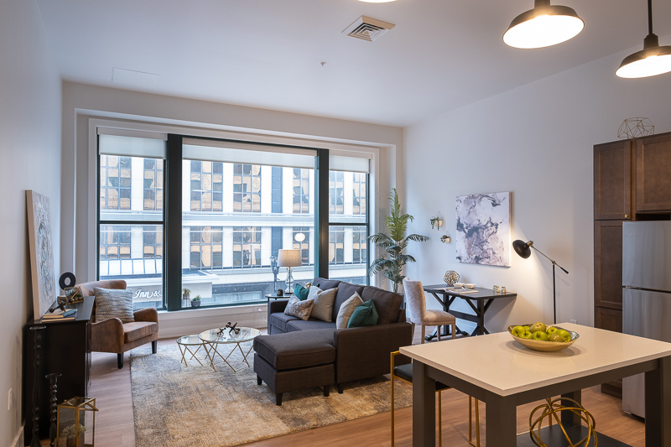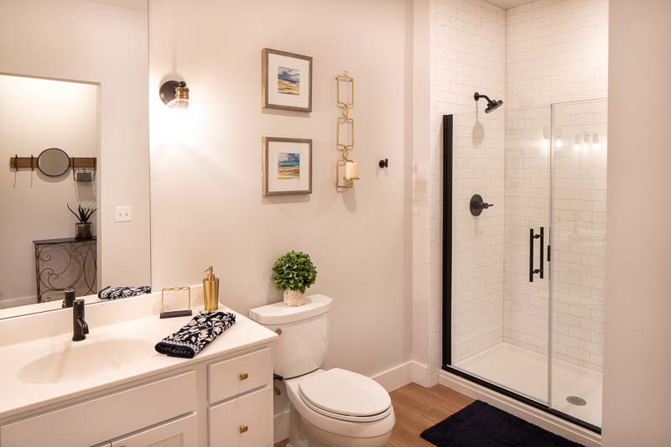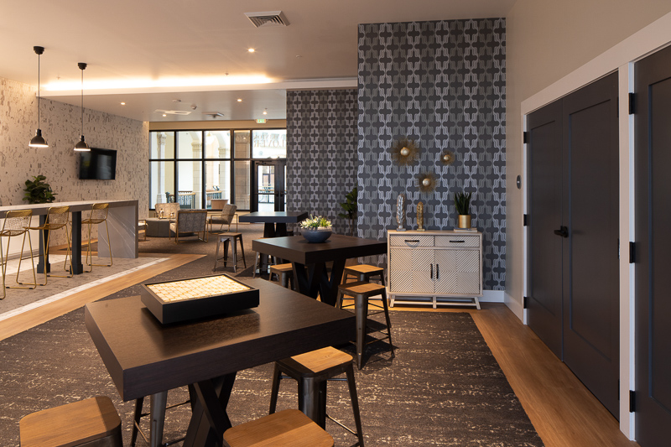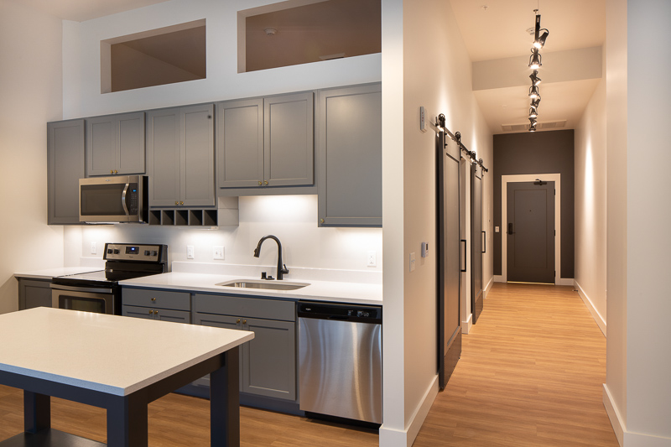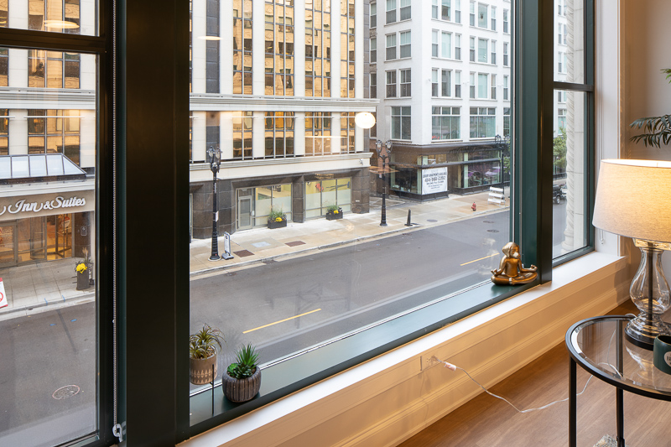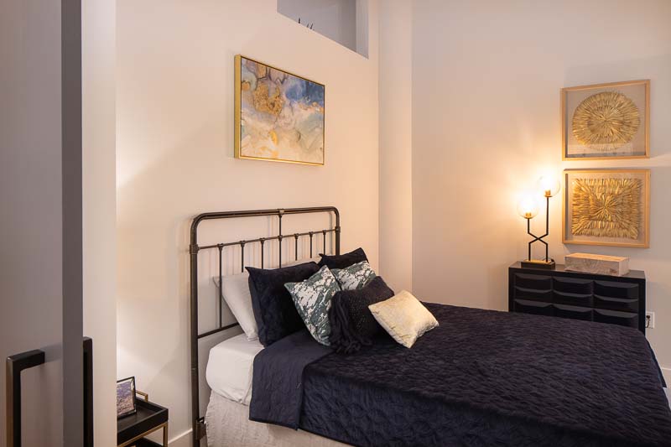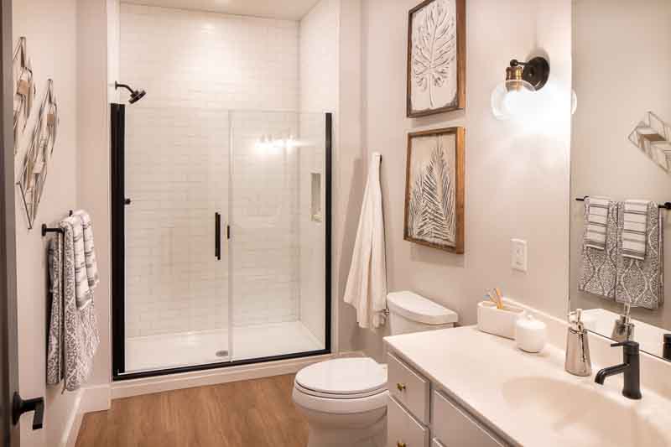Plankinton Apartments
The new owners of the Grand Avenue Mall faced a challenge. The historic Plankinton Building was a key part of the proposed overall redevelopment of the Grand Avenue, a once vital three-block-long 1980’s-era urban mall located in the heart of downtown Milwaukee. Featuring a classically ornamented, light-filled two-story atrium flanked on each side by now empty storefronts, the Plankinton Building has long been one of Milwaukee’s most significant historic buildings. However, its historic status, unique floor layout, and marginal demand for new retail limited redevelopment options.
TKWA worked with the ownership team to adaptively re-purpose the second-floor space into highly appealing market-rate apartments. In a unique twist, TKWA configured the former glass-walled storefronts facing the central atrium into individual ‘front porches’ and live-work spaces. This design approach activates and reinforces the public pedestrian skywalk while balancing privacy for apartment residents.
LOCATION
Milwaukee, WI
SCALE
Approx. 53,000 sf
STATUS
Completed 2019
Apartments located along the north side of the Plankinton Building were opened up with large floor to ceiling windows, providing an appealing visual connection to activity along Wisconsin Avenue. Interior apartments on the double-loaded corridor were given large skylights to introduce daylight into an otherwise enclosed space. Apartment units along the single-loaded corridor on the south half of the Plankinton Building have expansive windows to provide views and daylight.
A new common area for residents includes a secured lounge, bar area, fireplace, and informal workspaces. The common area entrance was located on axis with the two-story historic rotunda to provide an appealing visual backdrop.
TKWA assisted with the successful completion of state and federal historic tax credit application for the project.
—
