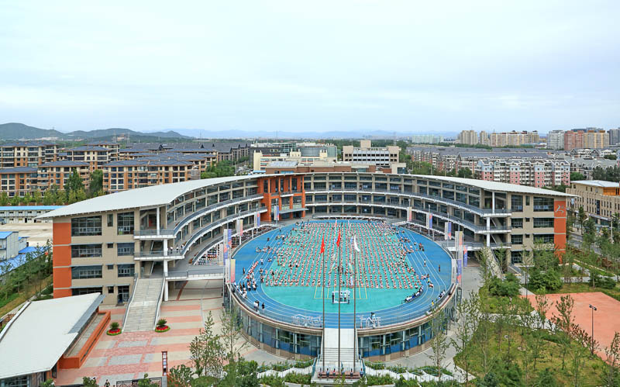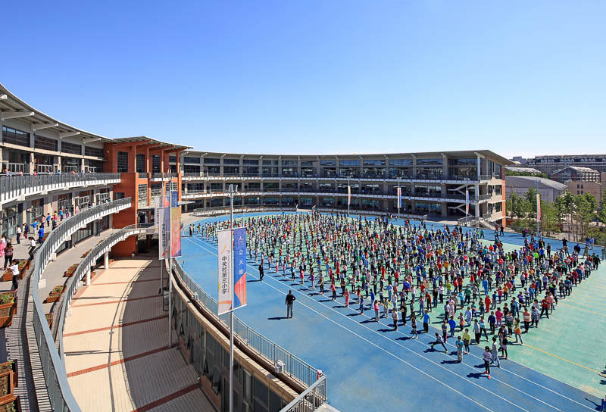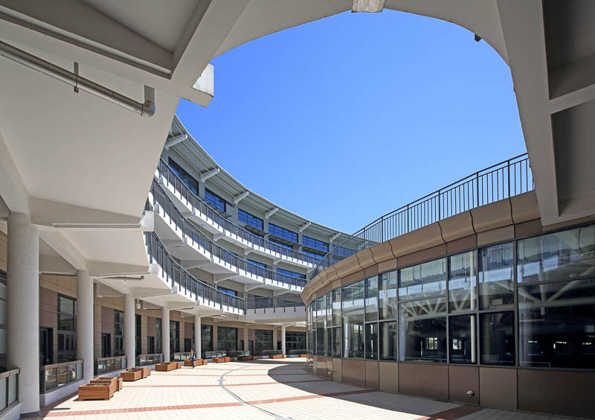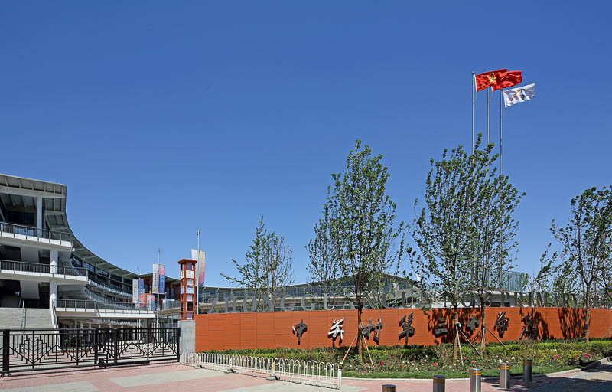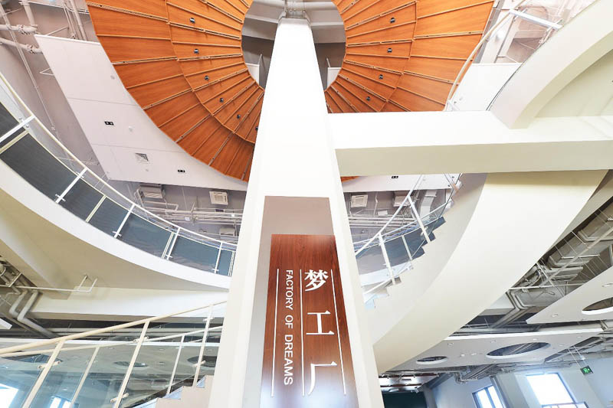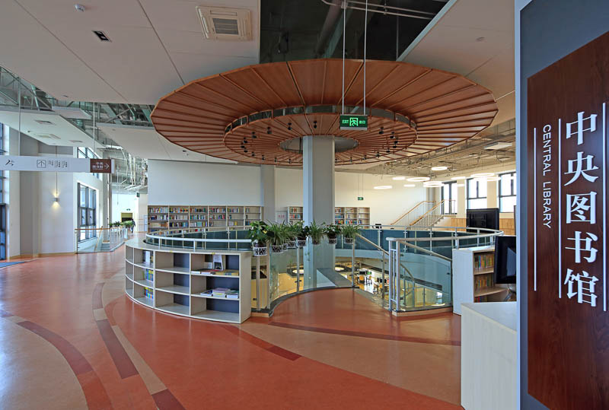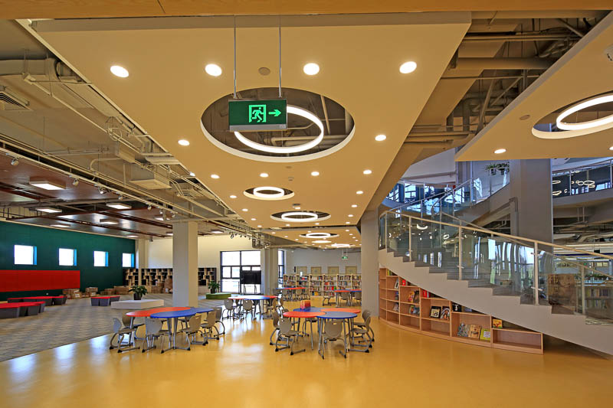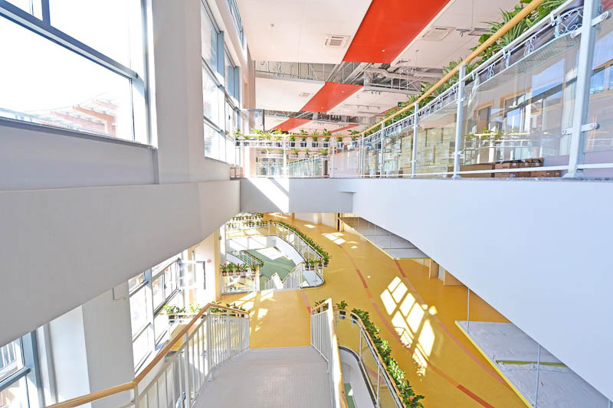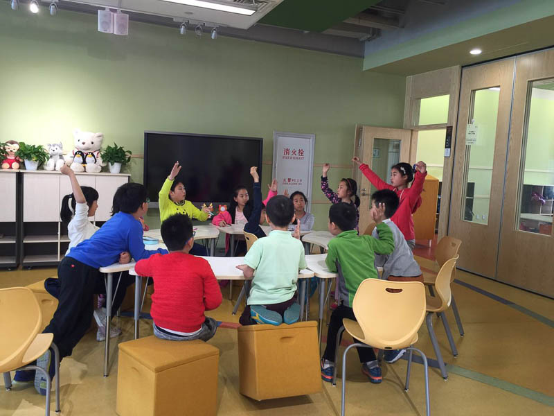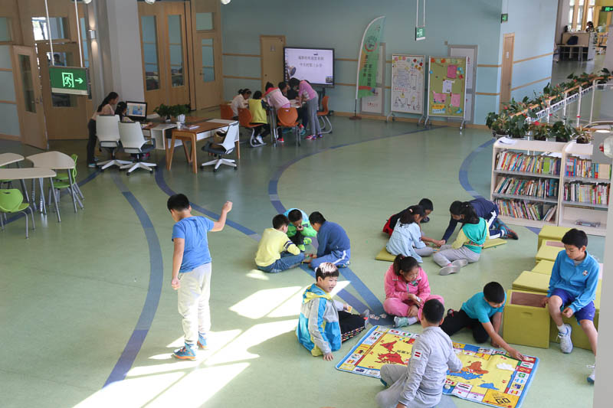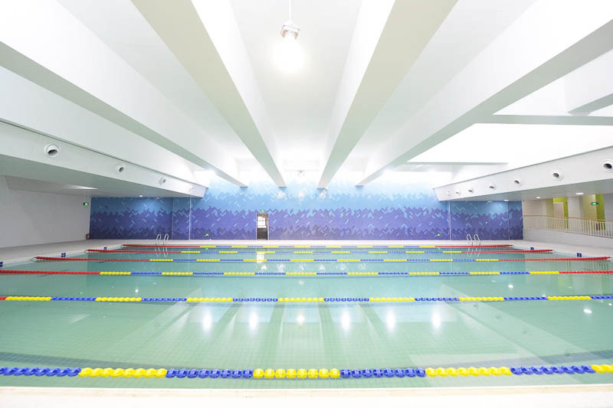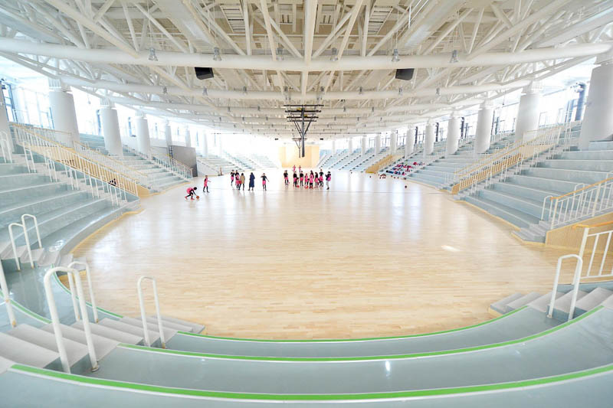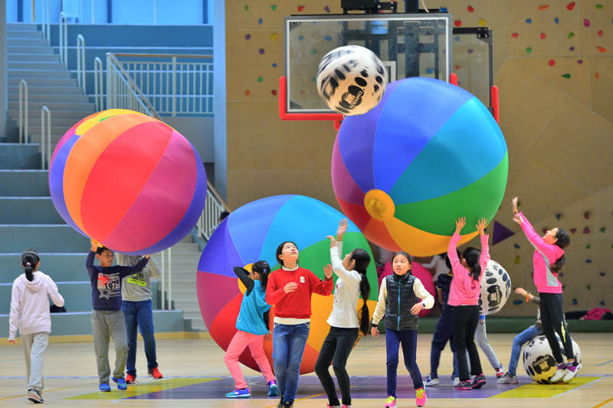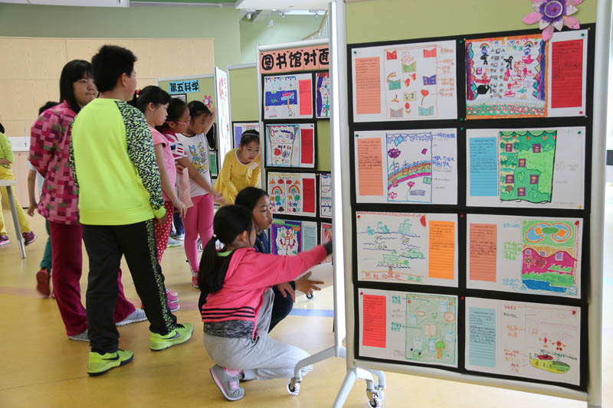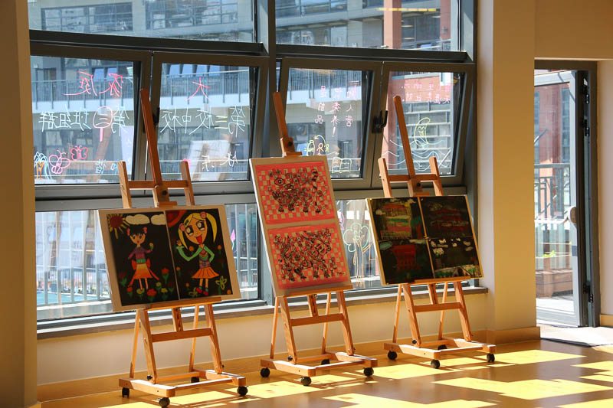Zhongguancun Elementary School No. 3
Loosely modeled after historic Chinese village architecture, our approach was designed to inspire students while meeting the needs of 21st-century education. The harmonious semi-circular building geometry creates a nurturing and visually connected school environment surrounding a dynamic central courtyard with gymnasium, indoor/outdoor recreation, and ceremonial gathering spaces. The iconic building design is intended to help further Zhong Guan Cun School’s identity as a leader of education reform in China.
LOCATION
Beijing, China
SCALE
Approx 400,000 sf
STATUS
Completed 2016
A carefully designed interior building layout creates opportunities to balance teacher-directed, whole-group instruction with flexible, learner-centered work and study spaces. An innovative “School within a School” design divides the building into smaller units to give a greater sense of identity and pride of ownership among students, faculty, parents, and the community. Learning Pods and Studios help teachers develop critical thinking and problem-solving skills, communication skills, self-directed skills, and use of modern technology.
Bioclimatic design strategies specific to Beijing promote energy and water efficiency, improve indoor air quality, provide abundant natural daylight with views to outdoors, and create spaces for class-led growing of food and plants.
—
