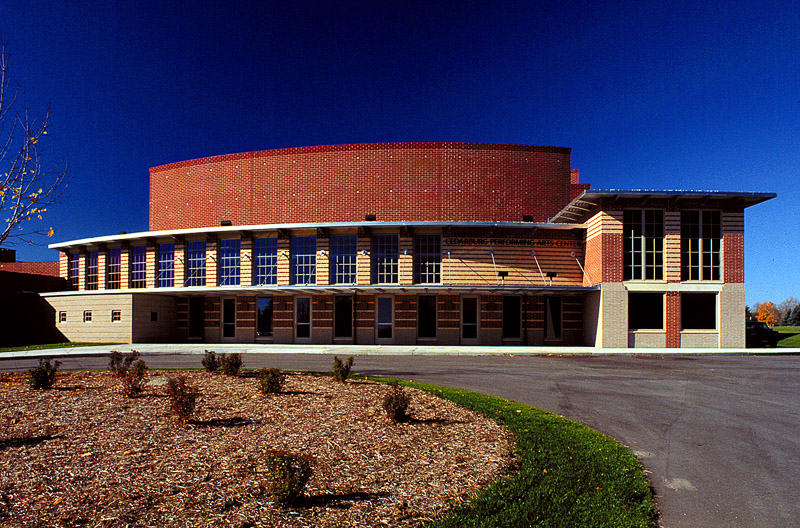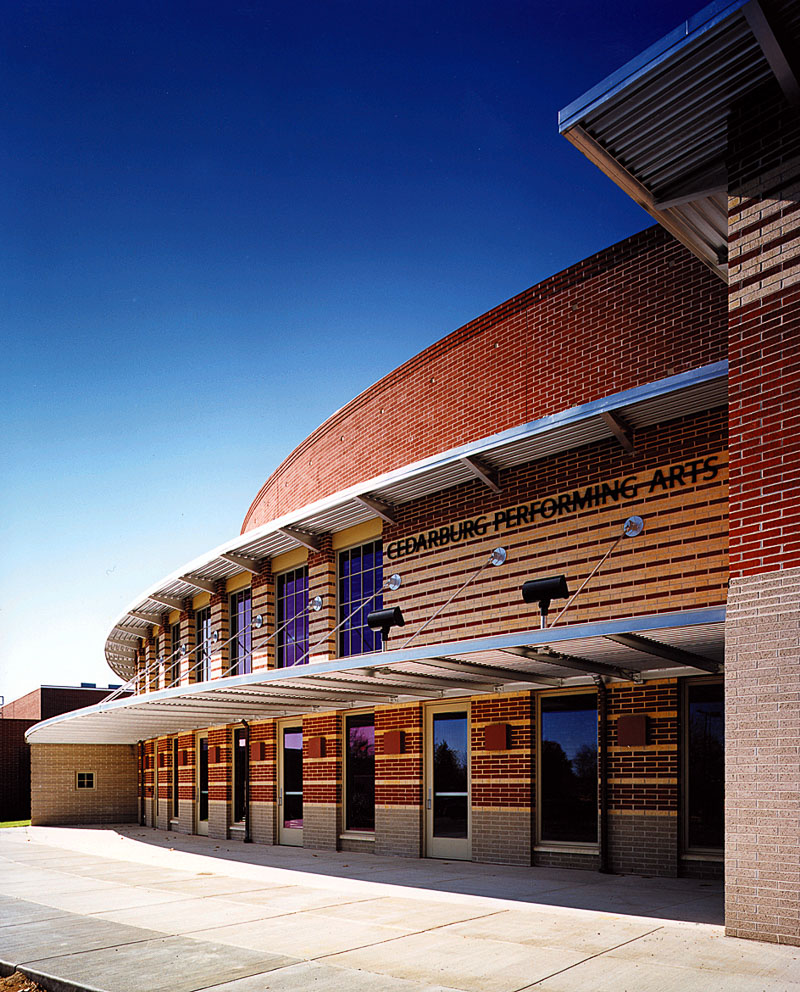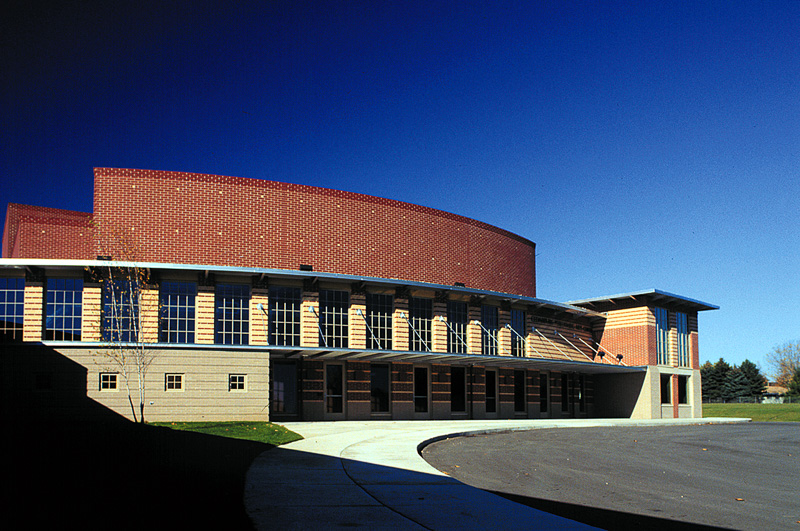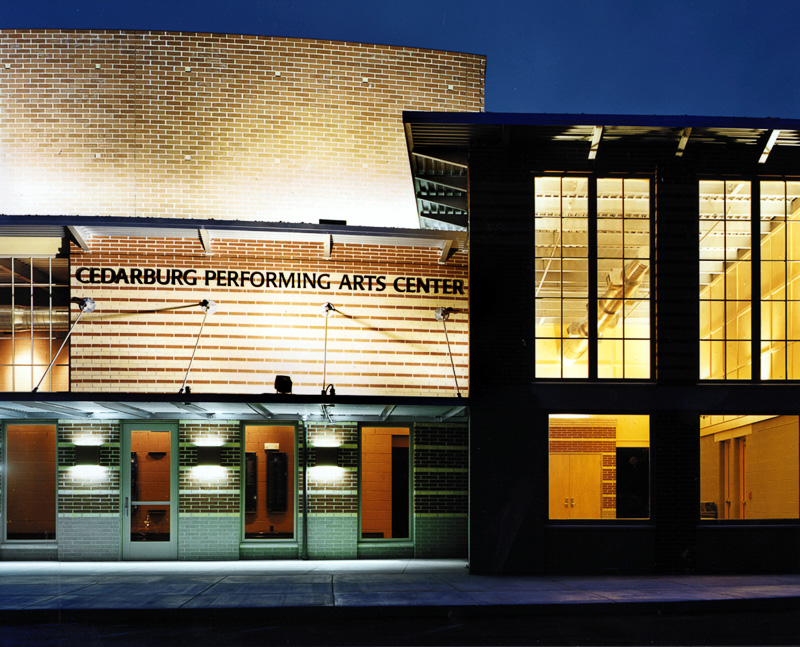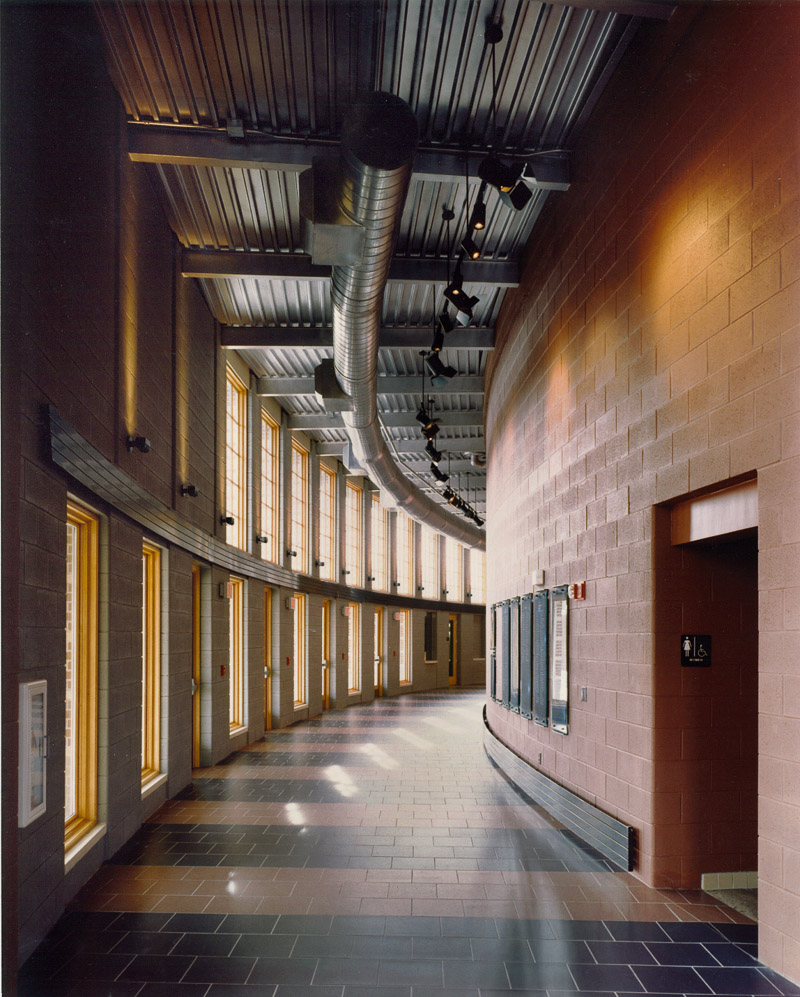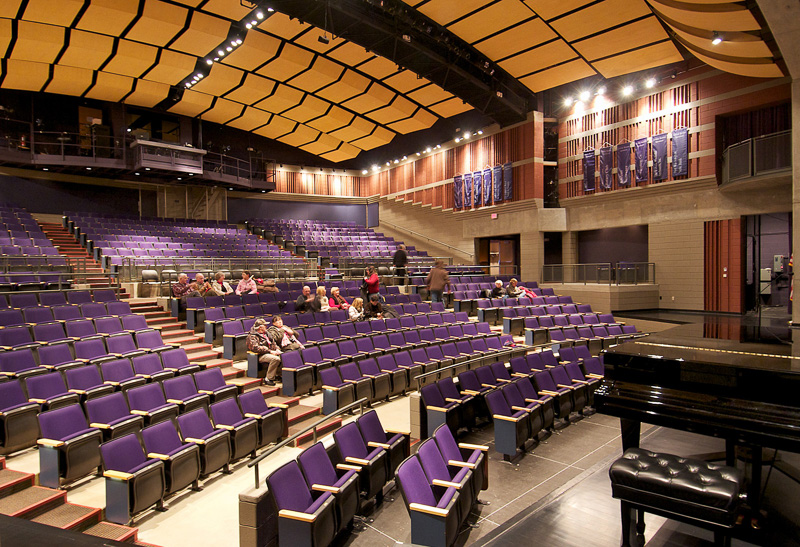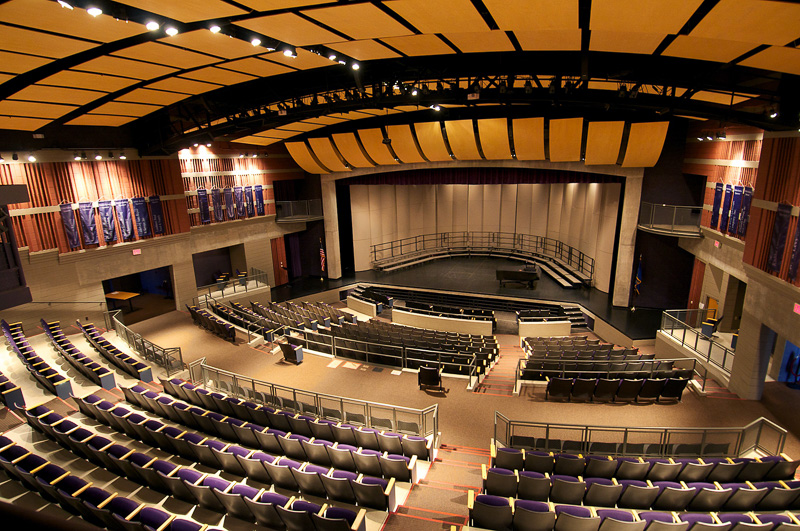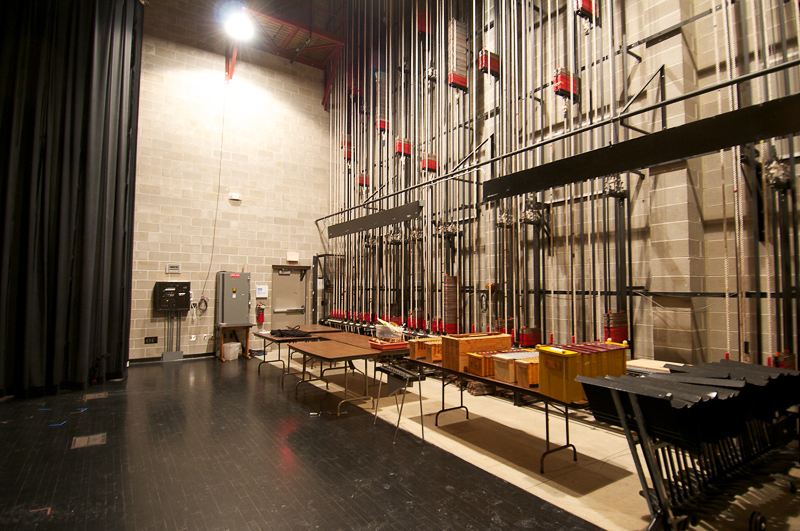Cedarburg Performing Arts Center
The goal of this project was to design a technically advanced facility to serve the school district needs for performing arts education as well as the broader community needs in the performing arts. The facility is sited adjacent and connected to the existing high school, allowing the high school band and choral departments to be part of the school but to directly access the performing spaces of the center. The performance spaces, support spaces and public spaces form the main building components visible to the public. The main entrance is highly visible and welcomes the visitor at night like an illuminated lantern.
LOCATION
Cedarburg, WI
SCALE
33,400 sf
STATUS
Completed 1998
The community room next to the curved entrance gallery serves as an intermission gathering space, a reception space and as a transition space between the entry foyer and main house. Exposed structure in these spaces imparts a pleasing roughness while echoing the technical nature of the building. Materials such as wood ceiling panels, fabric covered absorption panels and concrete masonry finished with masonry stain set up a graded variation when viewed as a whole.
The theater has superb acoustics and excellent sightlines; early studies using computer-generated models were performed to assure completely unobstructed views from every seat.
![]()
1999 Golden Trowel Award, Overall Best In Show
International Masonry Institute
1999 Golden Trowel Award, First Place
International Masonry Institute
—
