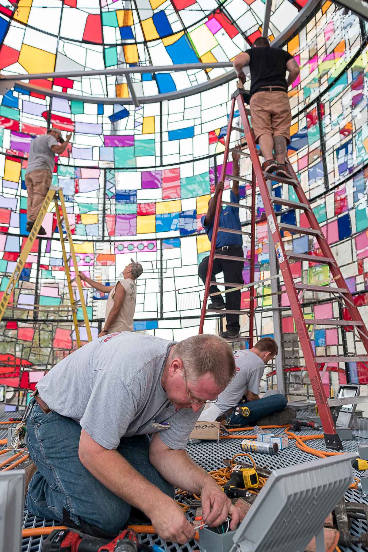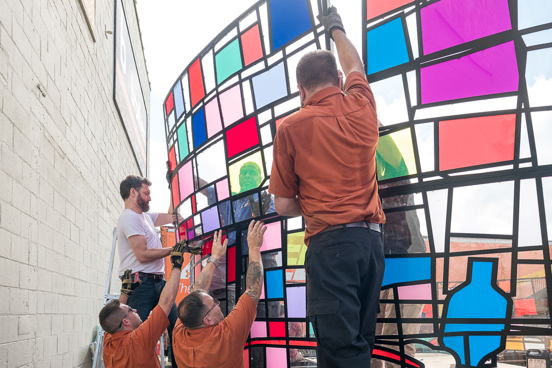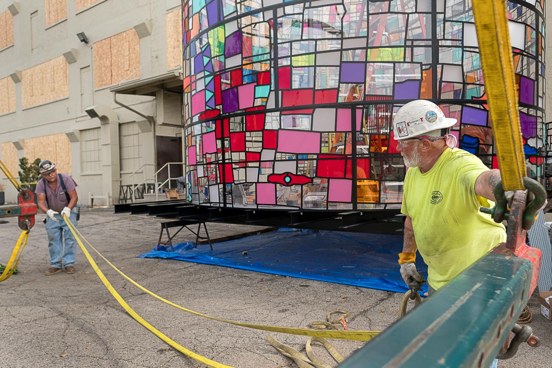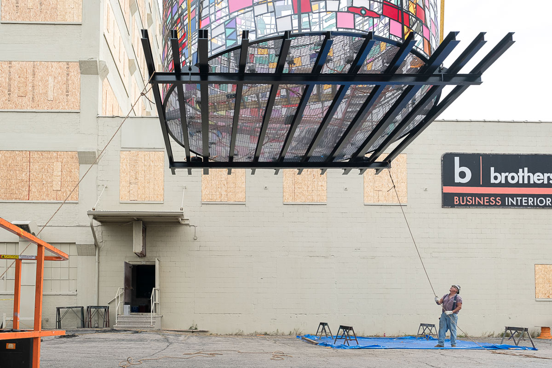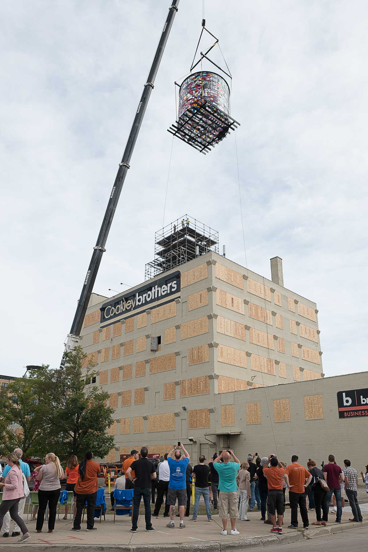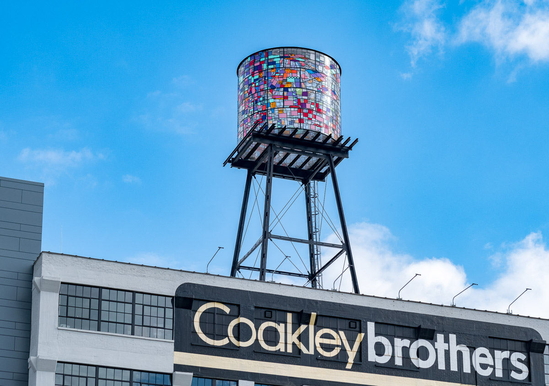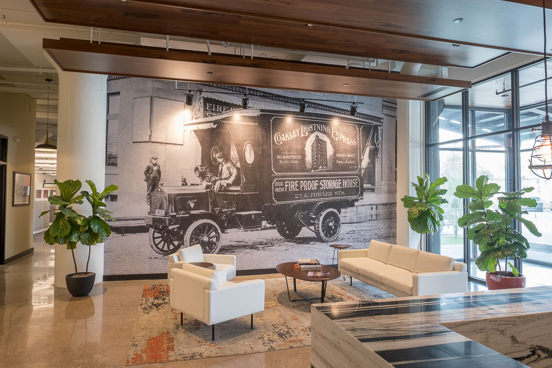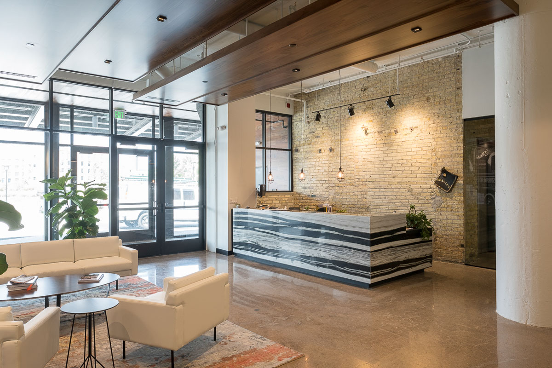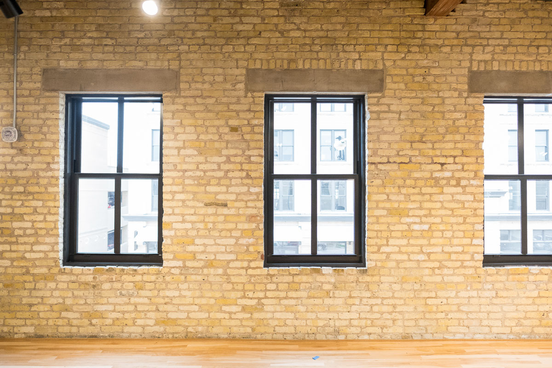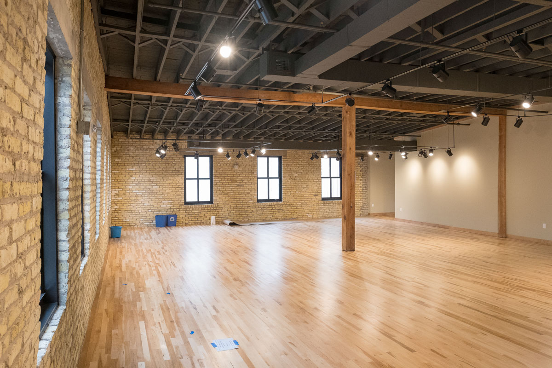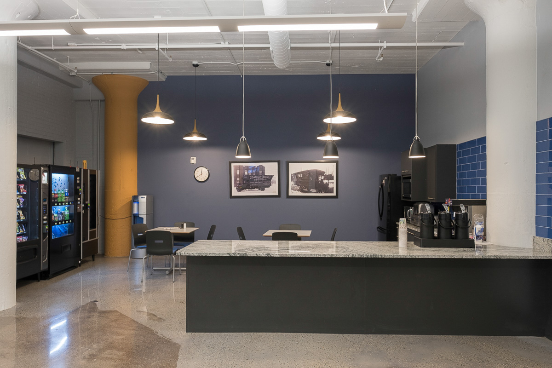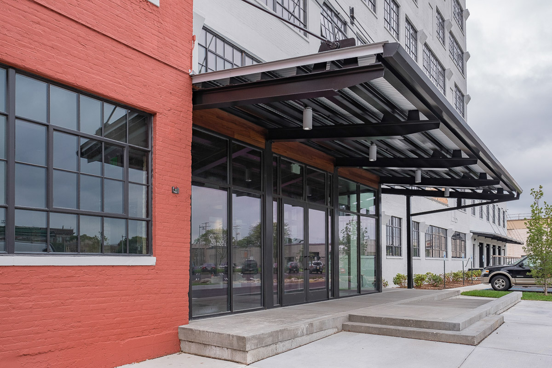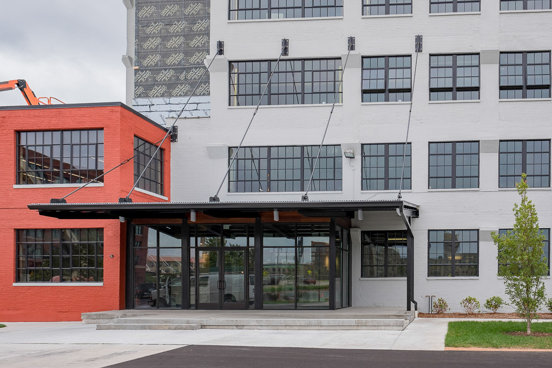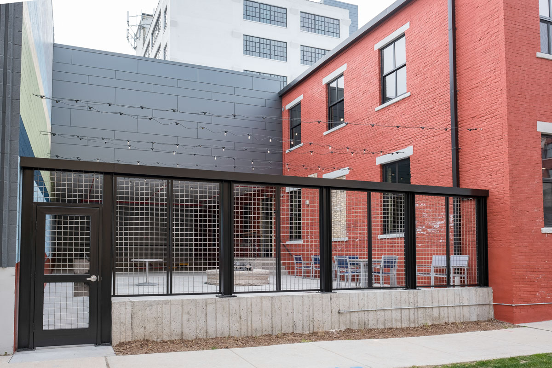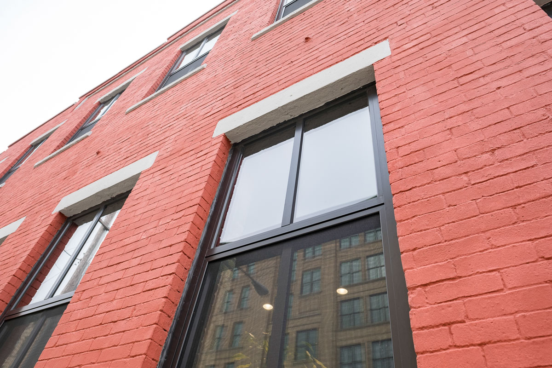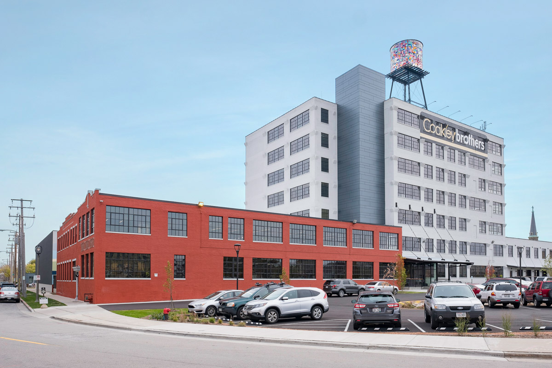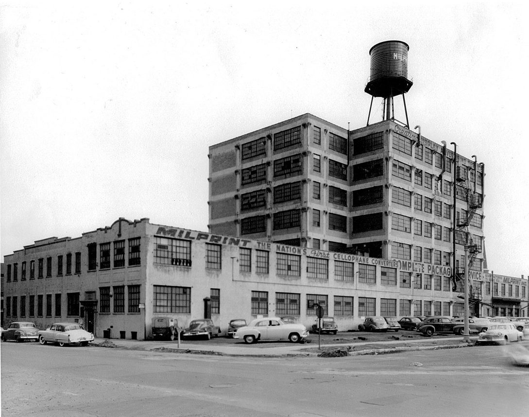Coakley Brothers Co. Corporate Headquarters
TKWA was hired by this third-generation, privately-held family business in Milwaukee to renovate their existing warehouse facility to create a modern office, showroom, and operations hub in the heart of the city’s emerging Walker’s Point neighborhood.
The historic 1911 seven-story, 175,000sf ’Daylight Industrial Loft’ building required extensive interior renovations to better reflect Coakley’s work culture with a focus on employee satisfaction and design offerings, including:
• Exposure of the original wood beams and trusses
• Restoration of the original concrete factory floor, Cream City and Chicago brick, and facade
• New staff office workspaces
• Addition of conference spaces, catering kitchen, and employee gym
• Creation of a West Elm Workspace showroom
LOCATION
Milwaukee, WI
SCALE
175,000 sf
STATUS
Completed 2018
The renovation also included major updates to the building’s exterior and campus. Nearly $1 million of the renovation was allocated to create exact replicas of the original windows, many of which were blocked to prevent ambient light. Exterior masonry was repaired and replaced according to National Park Service standards. The parking lot was resurfaced and landscaped with native vegetation to collect and filter stormwater. An outdoor patio and exposed deck were added, quickly becoming one of the most popular spaces for employees.
Brooklyn-based artist, Tom Fruin, was commissioned to construct one of his signature mosaic sculptures of art to replicate the historic rooftop water tower, a gesture that has created a new Milwaukee landmark. TKWA assisted with documentation for federal and state historic tax credits to support funding of the project.
—
