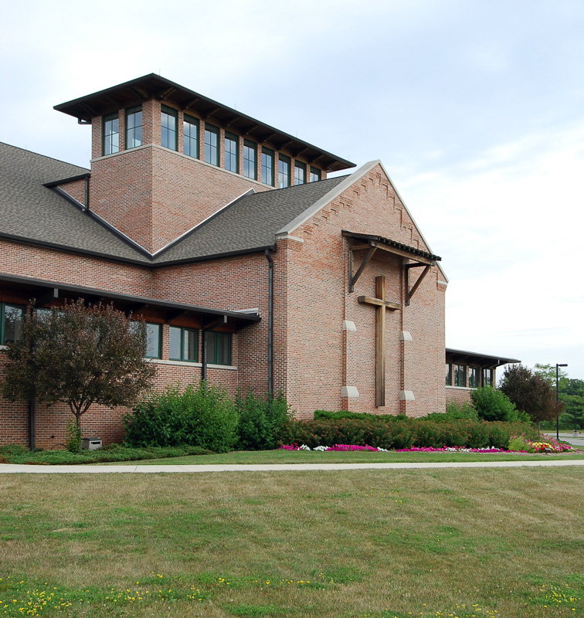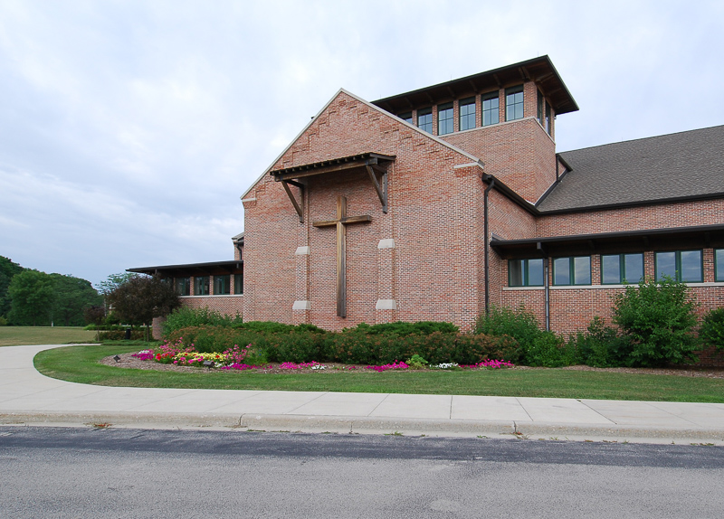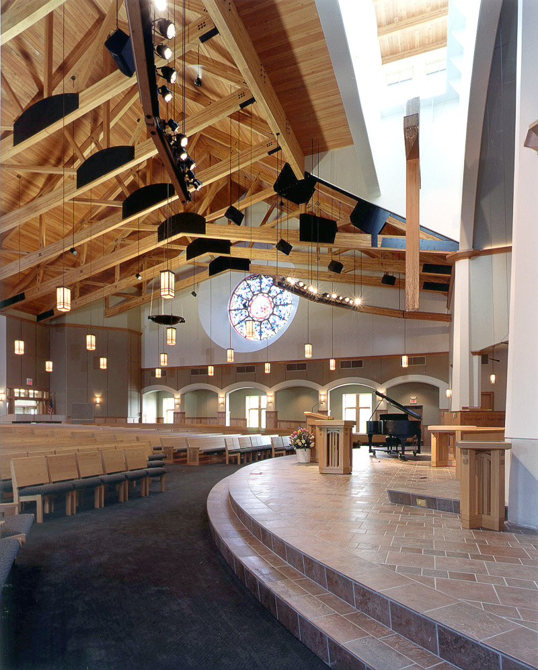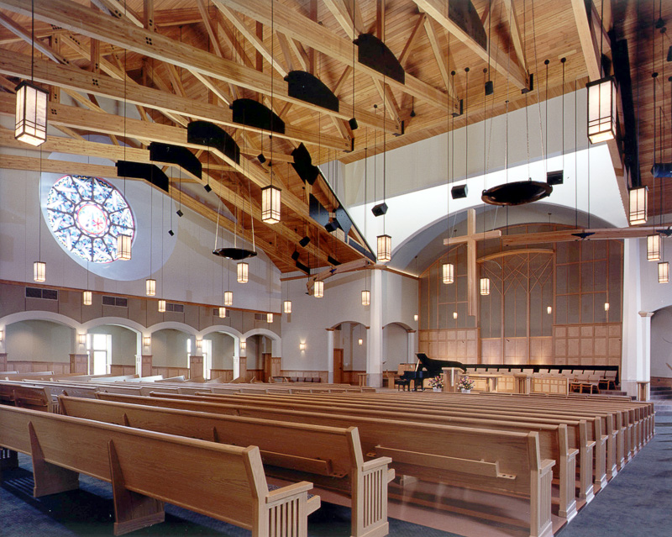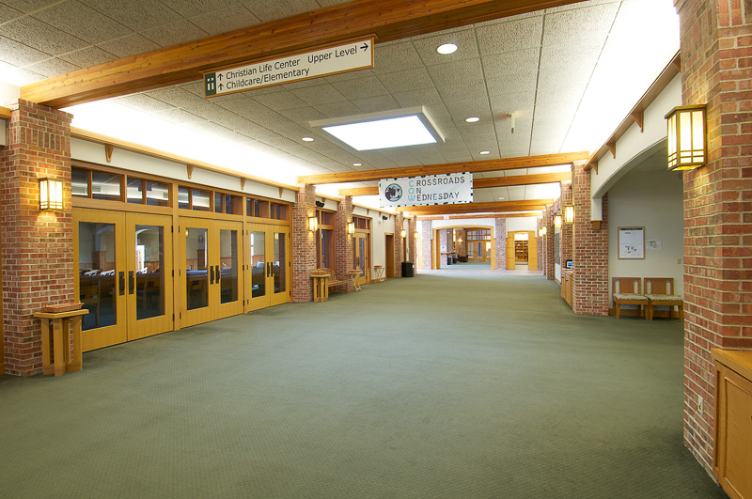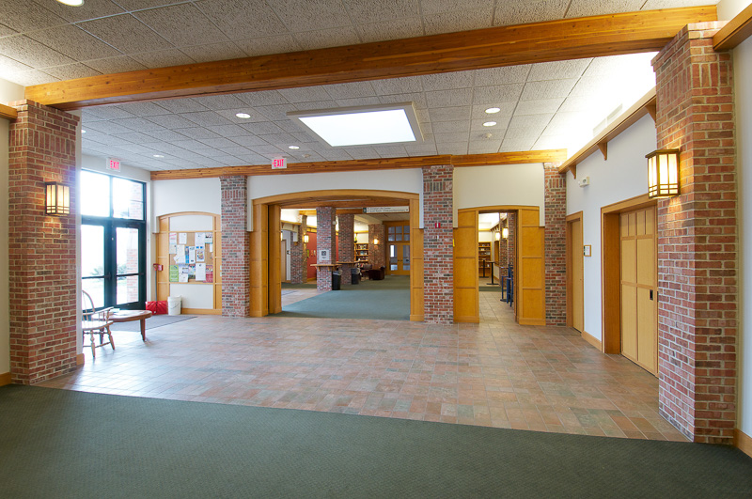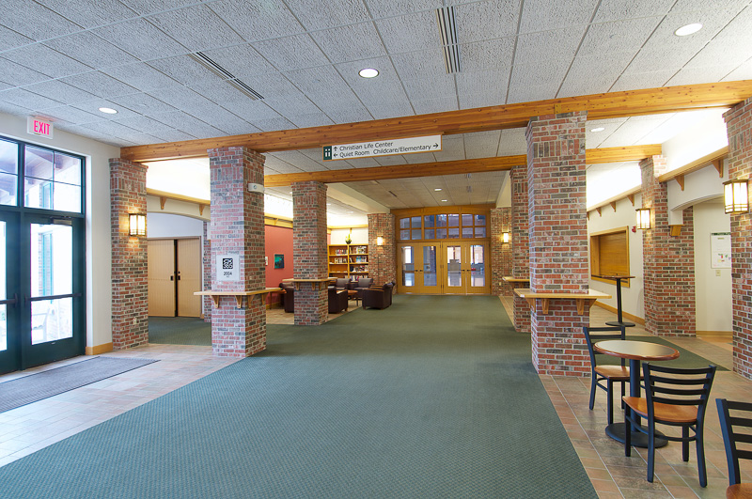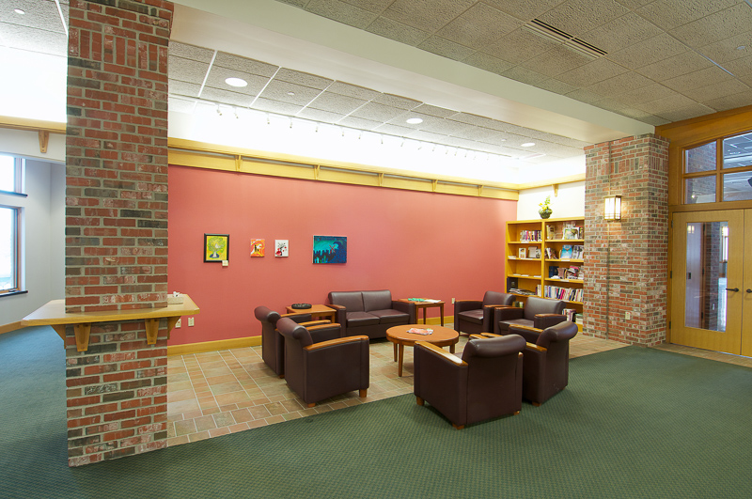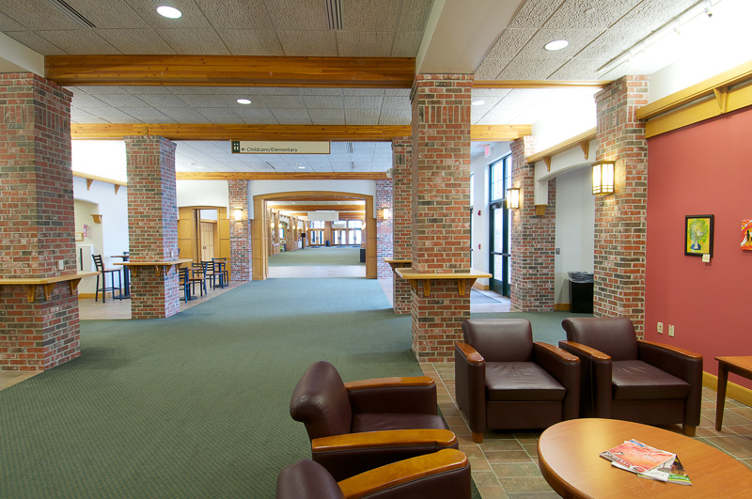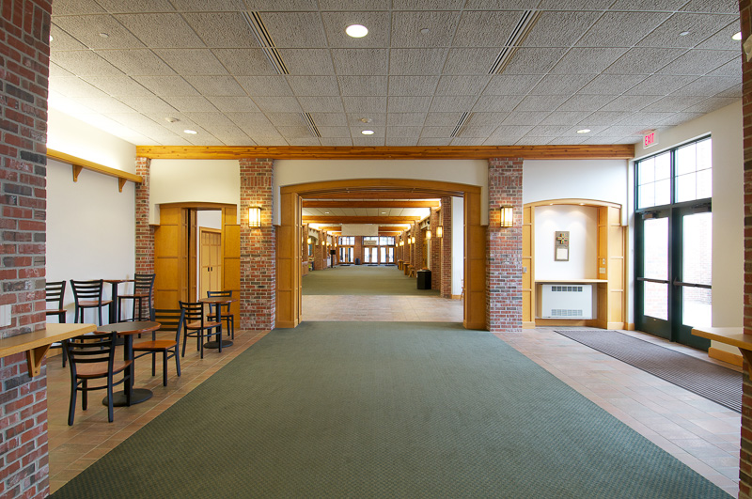Crossroads Presbyterian Church
Crossroads represents a coming together of the old and the new. The Prairie-style design of the expansion blends into the church’s natural setting in a way that is respectful of the past, but with a look, feel, and functionality that looks to the congregation’s future.
This multi-phase expansion will accommodate growth of the congregation and support the expanding programs and ministries of the church. Phase I included a new 750-seat worship space, narthex, reception area, administrative wing, a connecting corridor to the existing facility, an elevator and handicapped accessible toilets, plus additional parking. Phase II included a Fellowship Hall with dining capacity for 300 and auditorium seating for 400. The hall can also be reconfigured to create up to eight classrooms as needs fluctuate.
LOCATION
Mequon, WI
SCALE
40,000 sf
STATUS
Completed 2004
