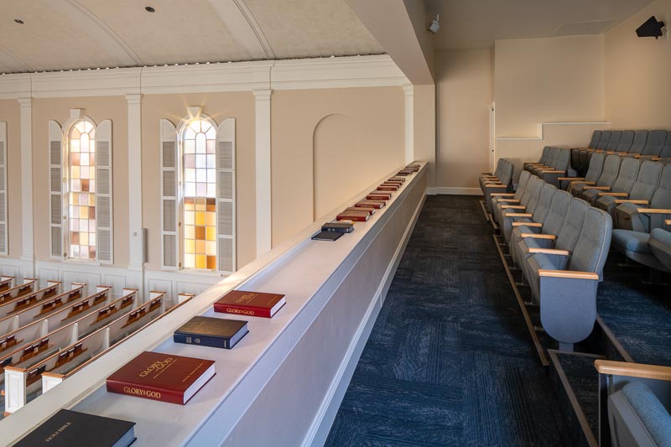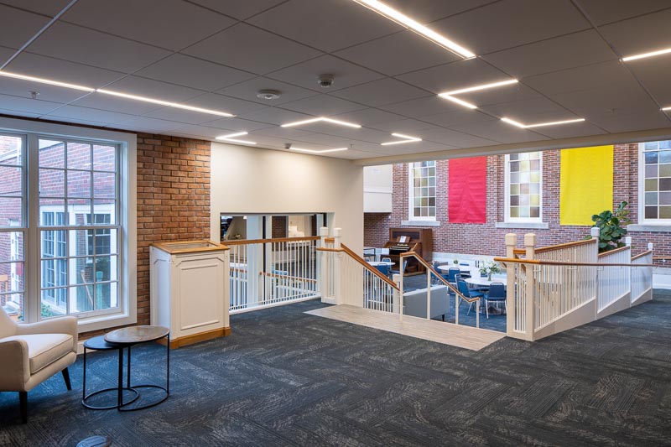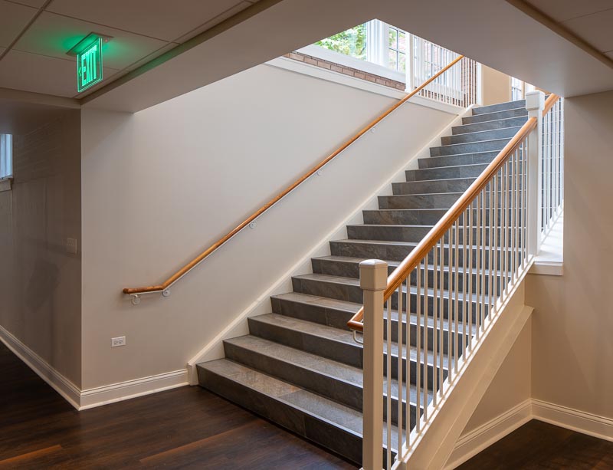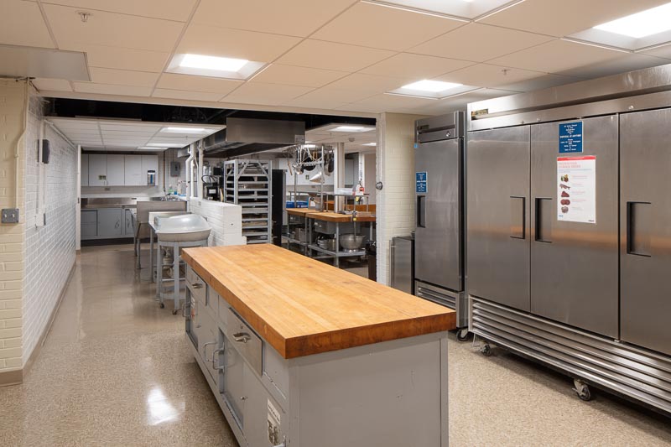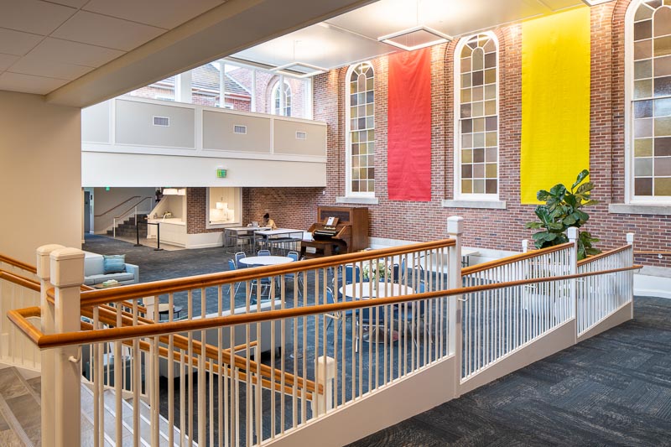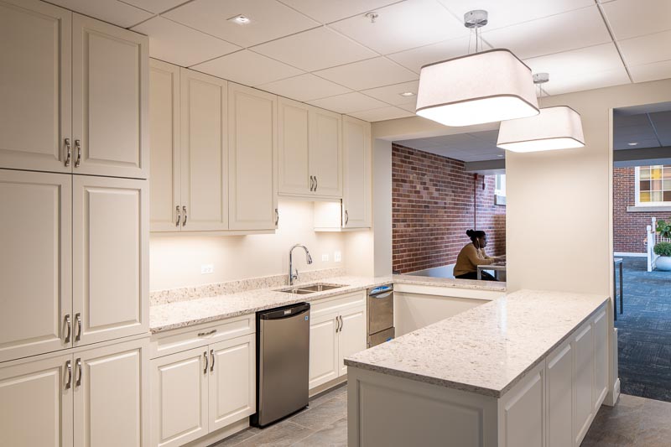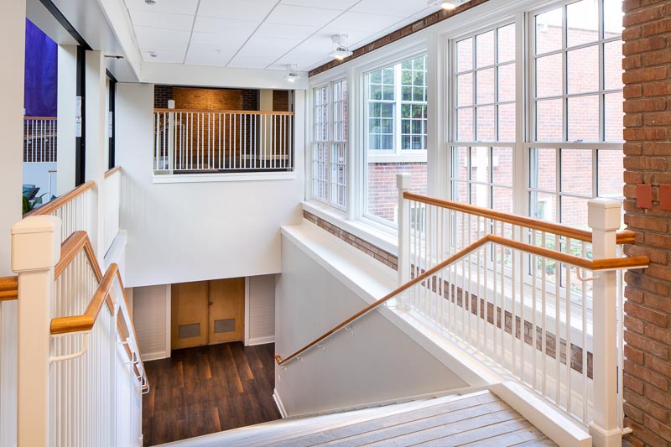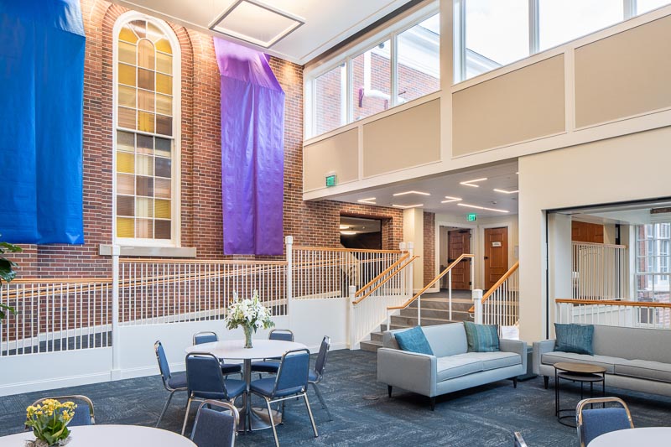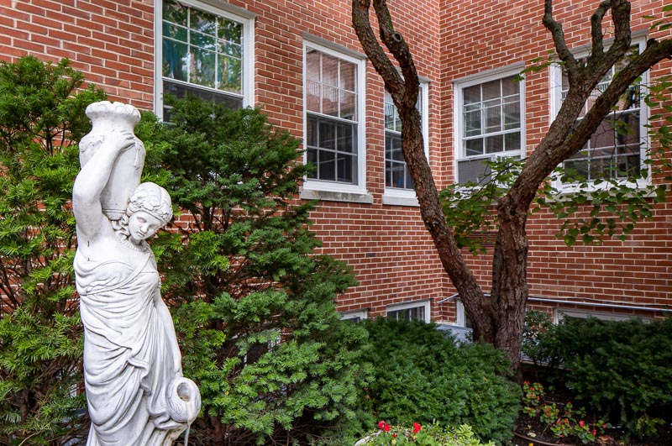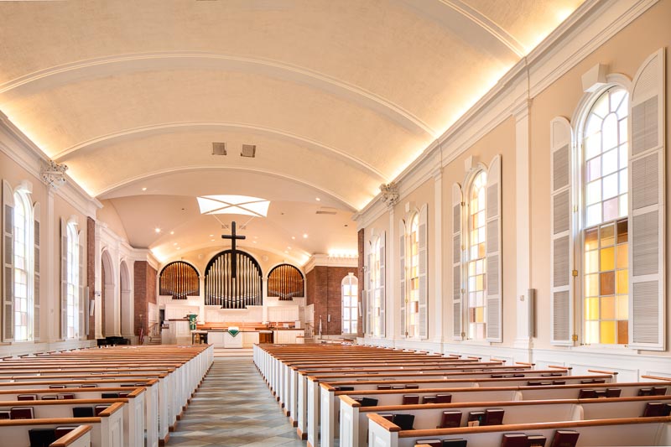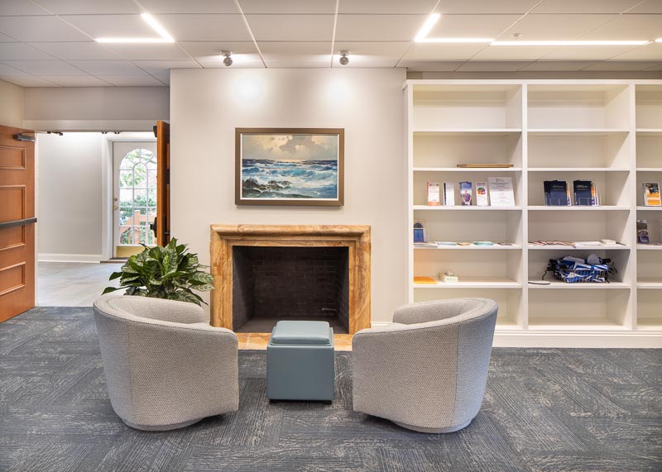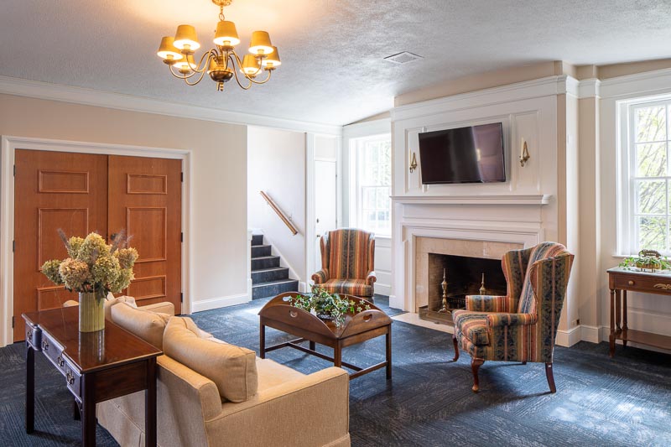Glenview Community Church
Originally built in 1946, this red brick Colonial-style church located in a densely-populated Chicago suburb hired TKWA to assist with a complex renovation challenge. Due to a series of rapid additions built over the years, the church faced significant problems, including a lack of clear internal circulation and wayfinding, accessibility limitations due to multiple floor levels, and confusion over visitor entry as the prominent front entrance was isolated from parking. In addition, the chrch lacked adequate gathering space in the undersized narthex.
LOCATION
Glenview, IL
SCALE
10,280 sf (renovation)
STATUS
Completed 2019
Because spaces within the church were tightly interconnected, TKWA sought opportunities to strategically unravel, clarify, and simplify the internal organization while providing a more intuitive sense of arrival and gathering. A new Central Commons was created by converting an underutilized outdoor courtyard located within the heart of the church complex. This new ‘heart space’ provides a larger gathering space while visually connecting to multiple levels. Skylights provide natural daylight and illuminate existing stained glass windows.
Additional improvements include expanded elevator access to all levels, upgraded restrooms on multiple levels, reconfigured classrooms, and renovations to the existing kitchen, pantry, bell choir, and storage areas.
—
