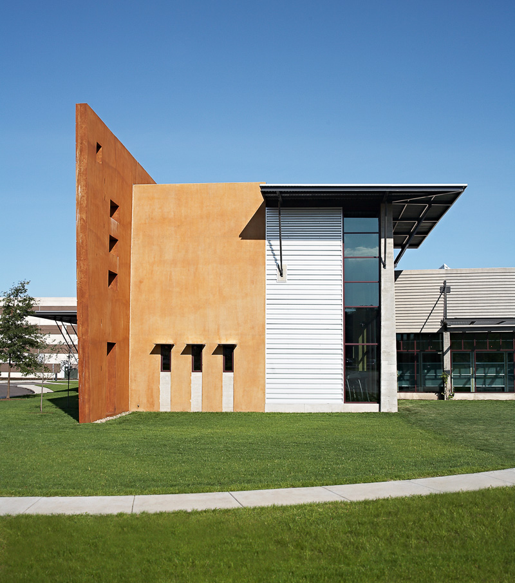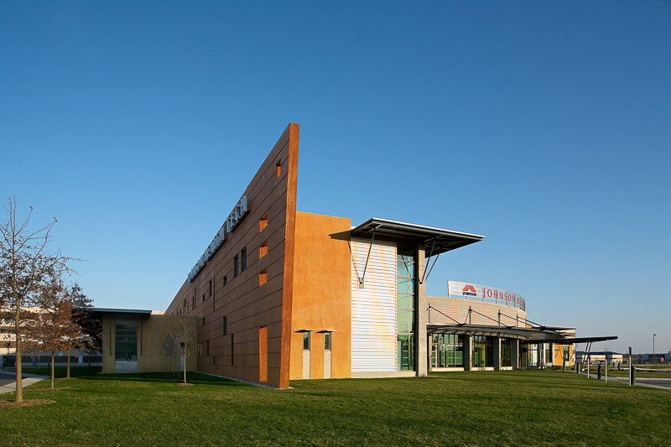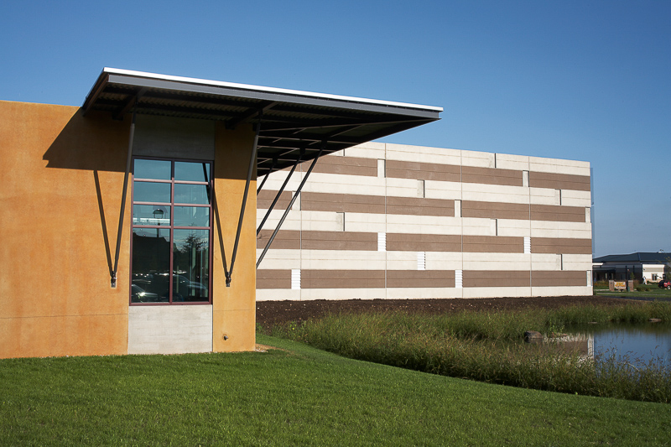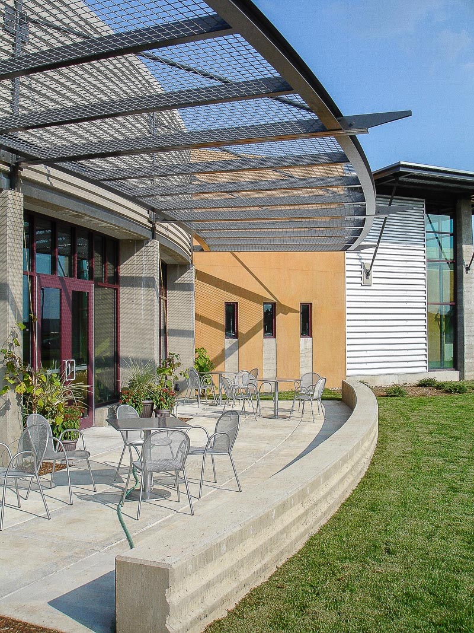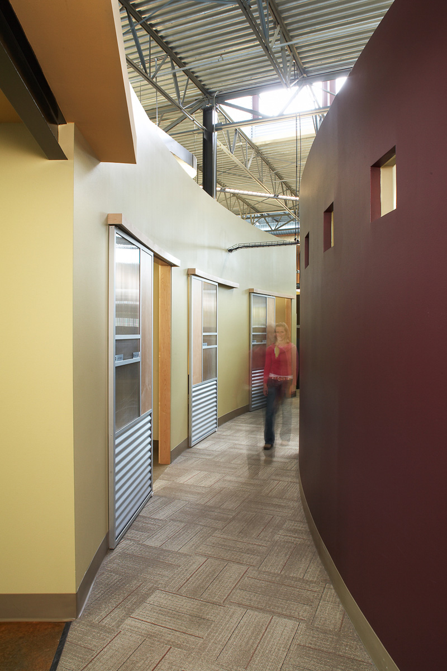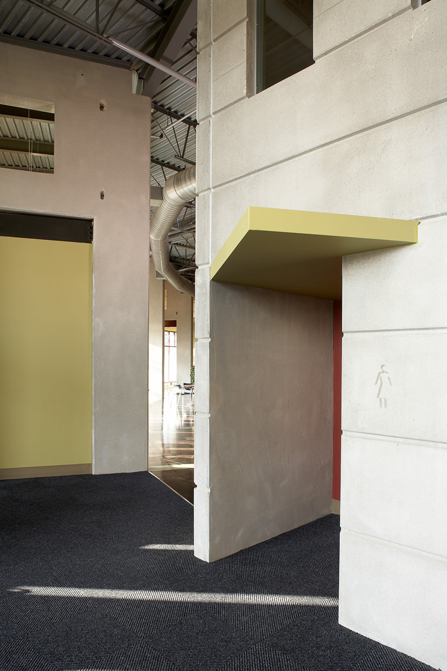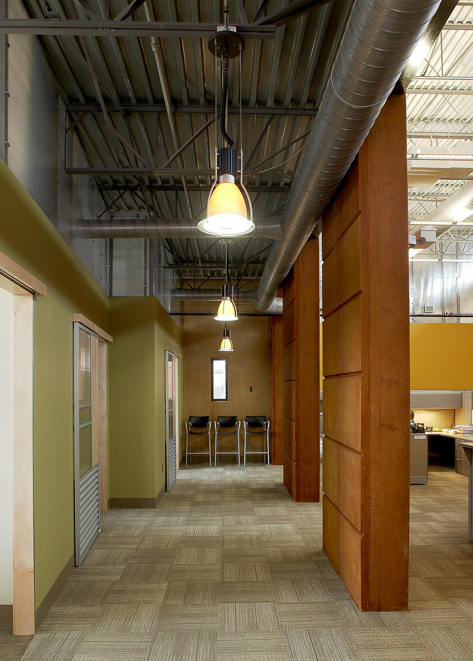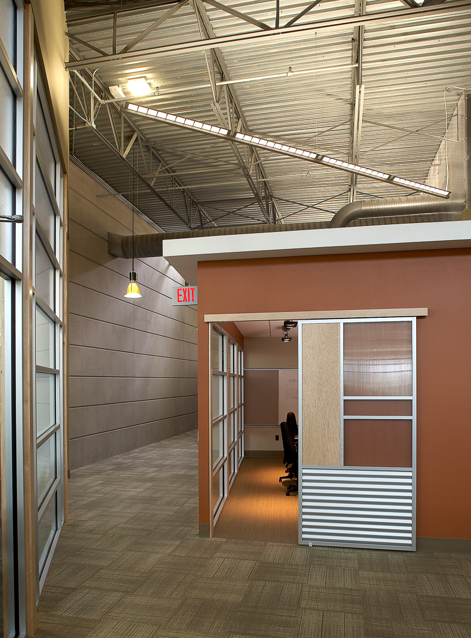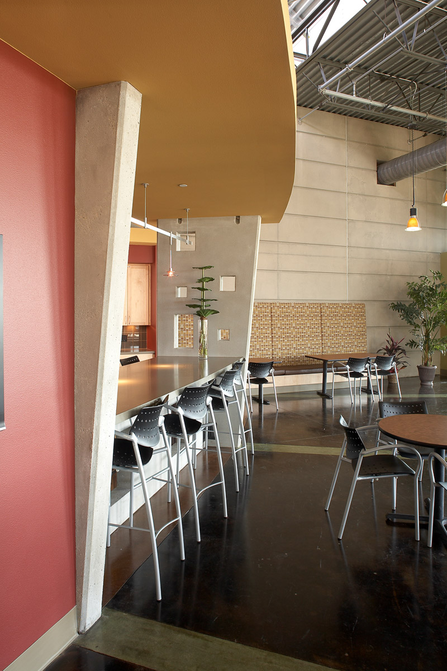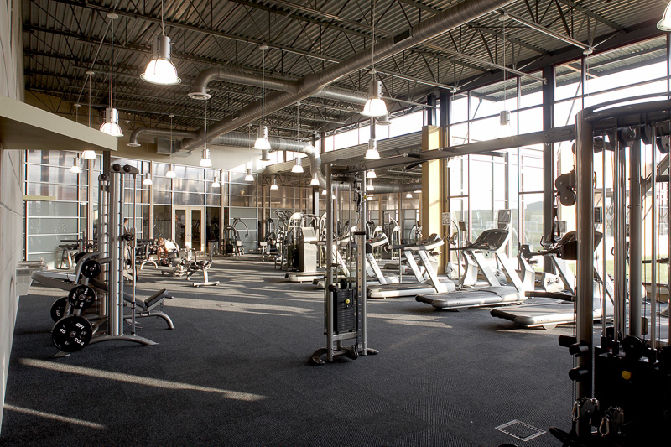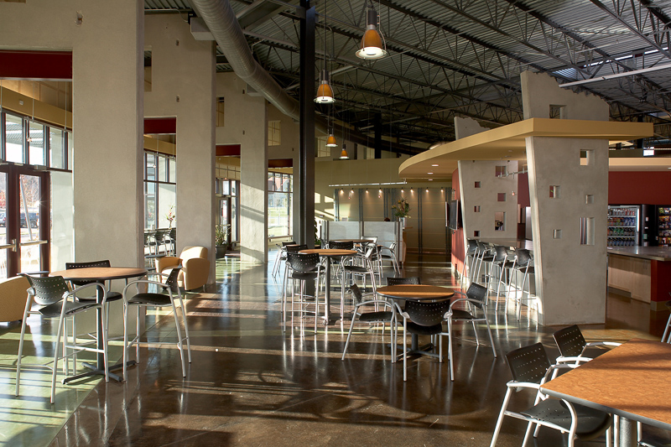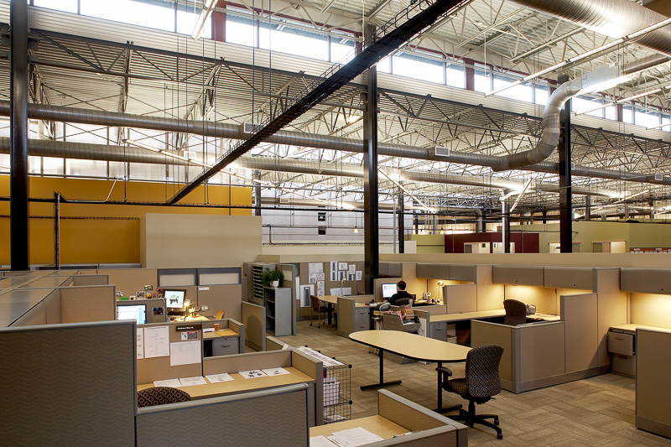Johnson Health Tech Corporate Headquarters
This office and warehouse facility was designed for the combined operations of three corporate divisions of a major international manufacturer of health fitness and exercise equipment. The Johnson Health Tech campus is located on a 15 acre site that accommodates 235 parking spaces and employs 325 staff. In addition to administrative and sales offices, the facility houses light industrial assembly, shipping, and receiving.
Tilt-up concrete panel construction was chosen as a structural system because it offered outstanding speed of erection and cost savings over other construction methods. Tilt-up concrete panels also offer greater design flexibility and opportunities. When color stained, the concrete panels add pleasing interior texture without the additional expense of interior finish components.
LOCATION
Cottage Grove, WI
SCALE
179,200 sf
STATUS
Completed 2006
This energy efficient office design features natural daylighting with rooftop clerestories and interconnected dimming ballasts with photoelectric activated fluorescent lighting. Landscape shading along western and southern elevations was incorporated to significantly reduce building heat gain.
![]()
2007 ASID Silver Award
American Society of Interior Designers
2007 Showcase Award
Wisconsin Commercial Real Estate Women
2006 Top Projects Award
Wisconsin Builder / Daily Reporter Magazine
—
