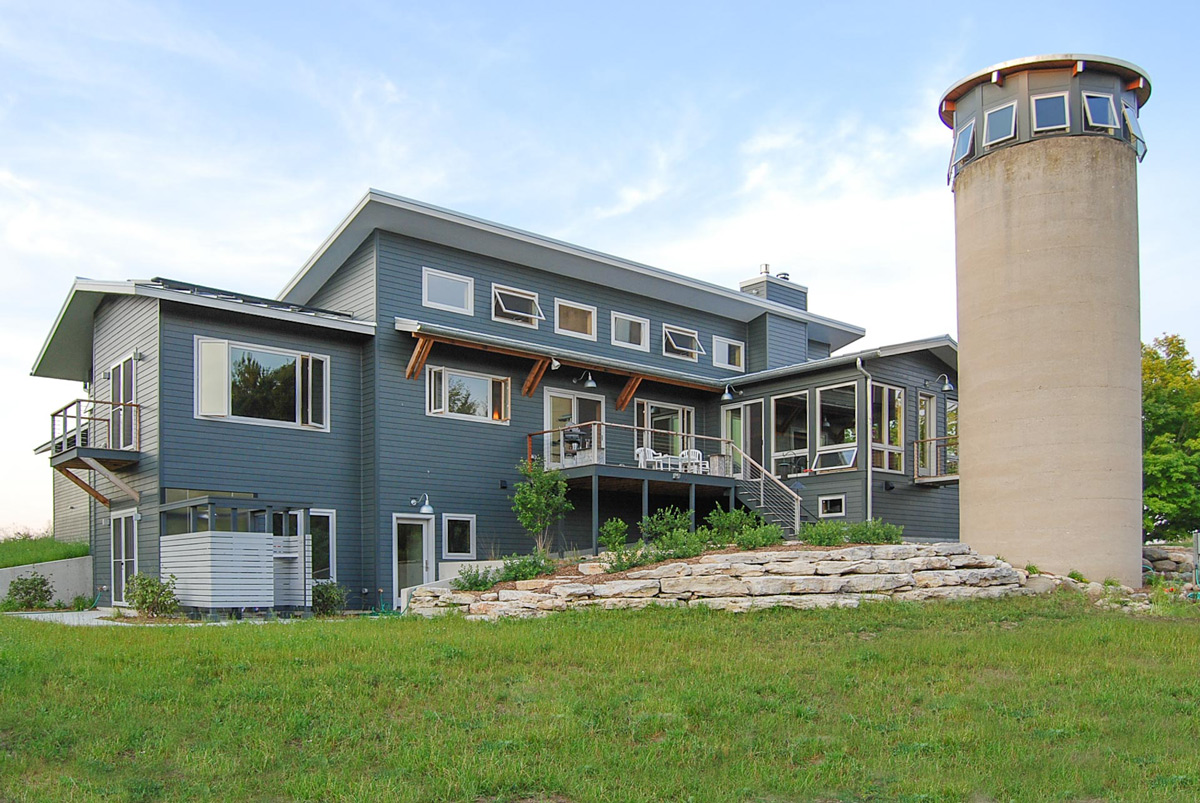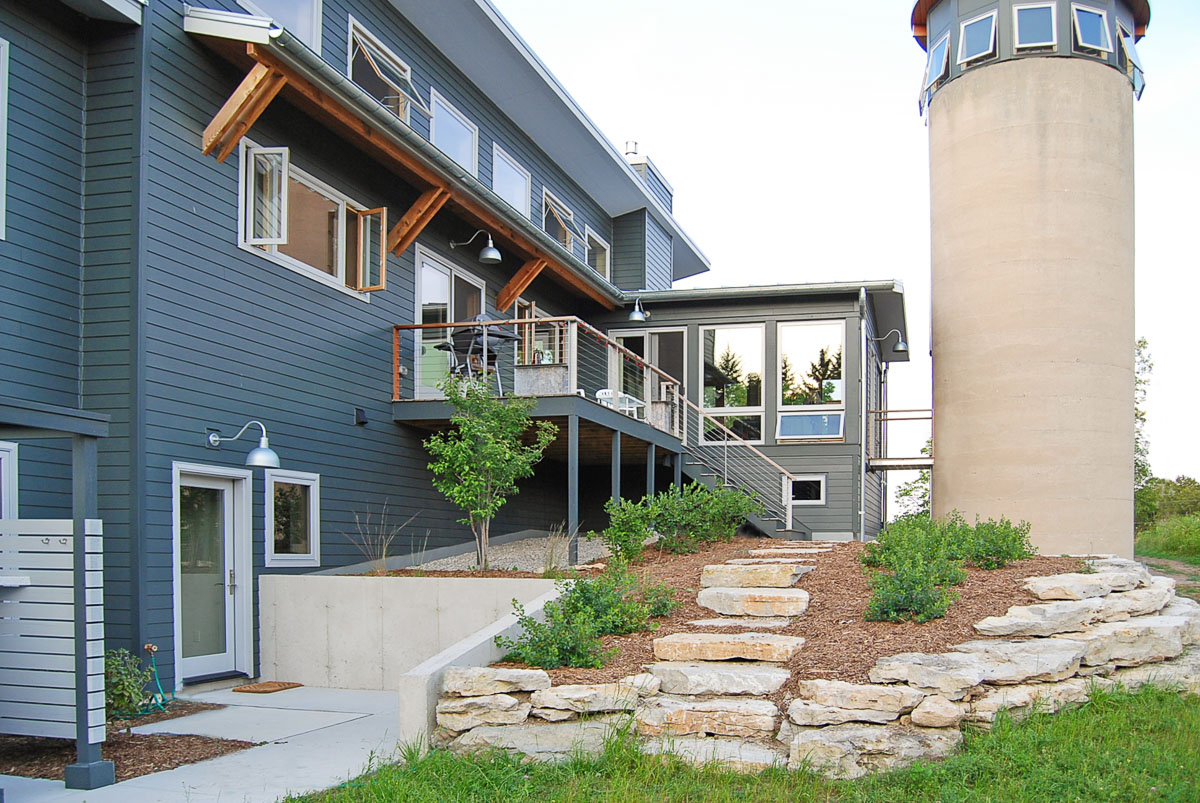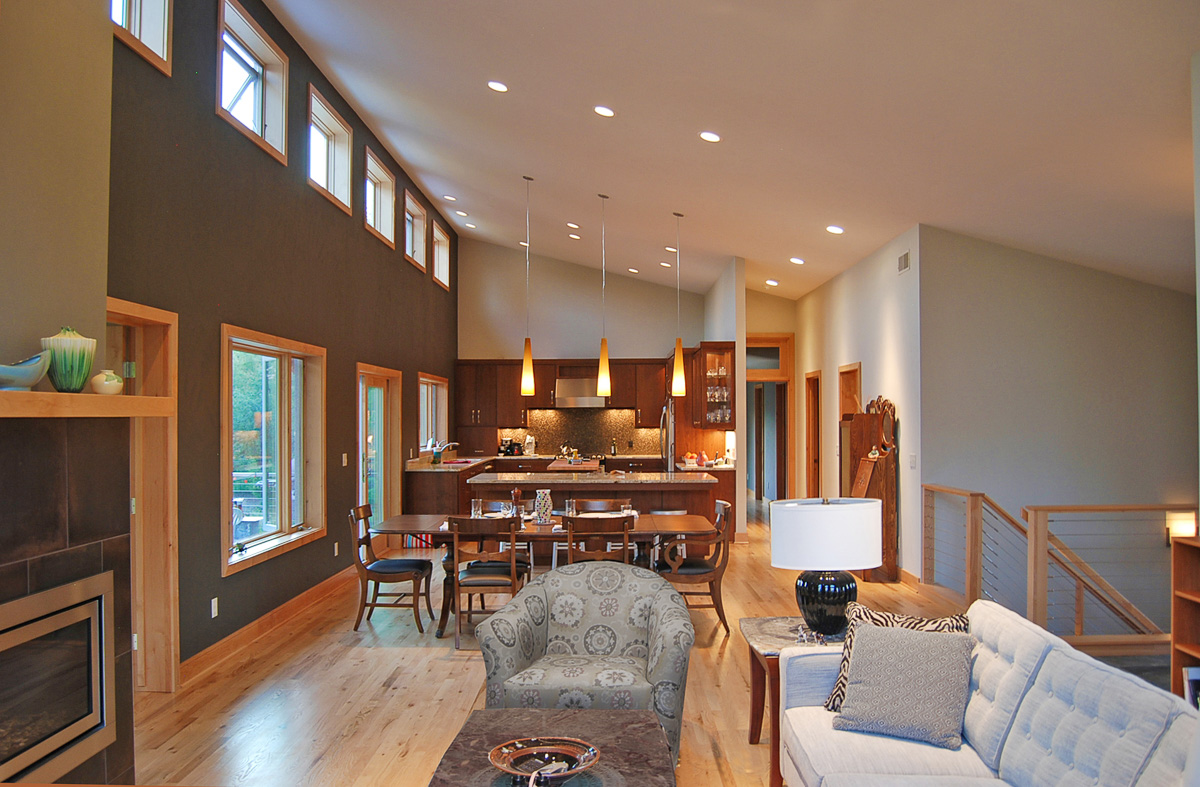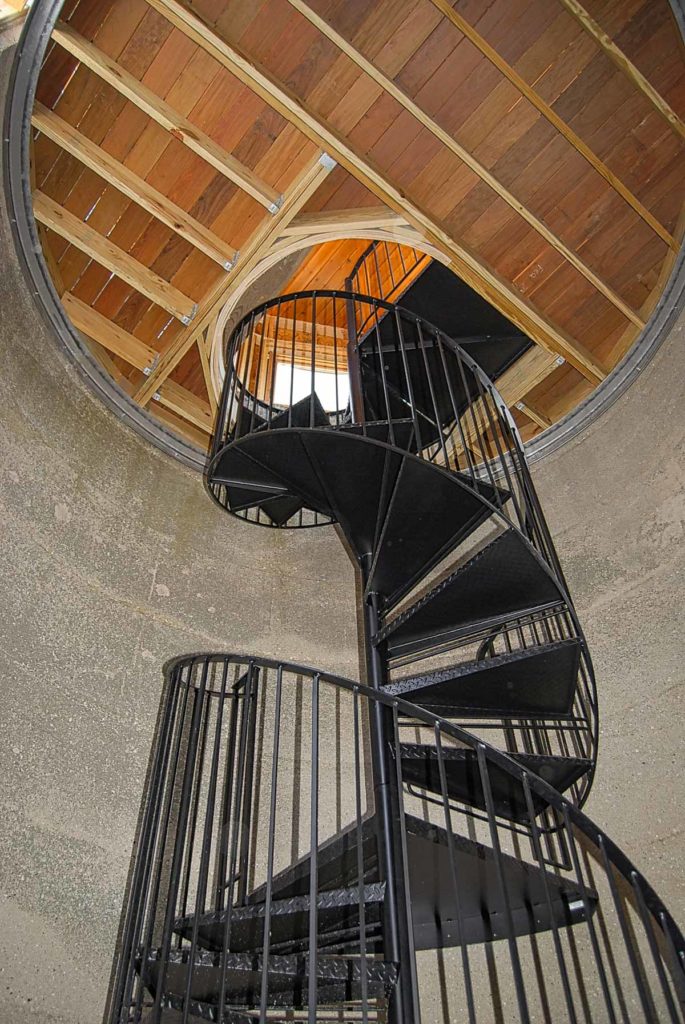Lake Forest House
The topography of gentle rolling hills, a pine forest planted by previous family generations, and no visible neighbors in any direction made this a truly serene location.
KEY FEATURES
Passive solar orientation invites sun in during winter and shades the interior during summer
An existing concrete silo, part of a barn that no longer stands, was incorporated into the house as a fully enclosed lookout tower with a new spiral staircase within its walls
A solar hot water panel system and geothermal wells ease heating demands
![]() 4,220sf
4,220sf
![]() 3 bedrooms
3 bedrooms
![]() 2.5 bathrooms
2.5 bathrooms



