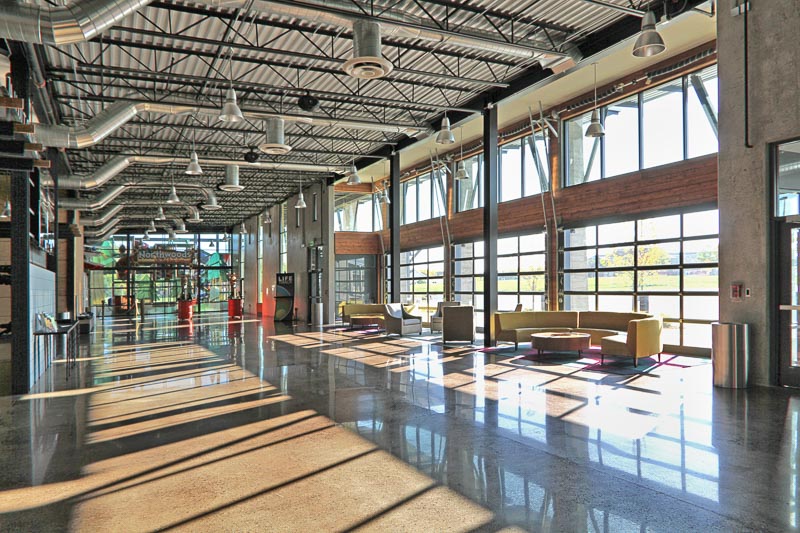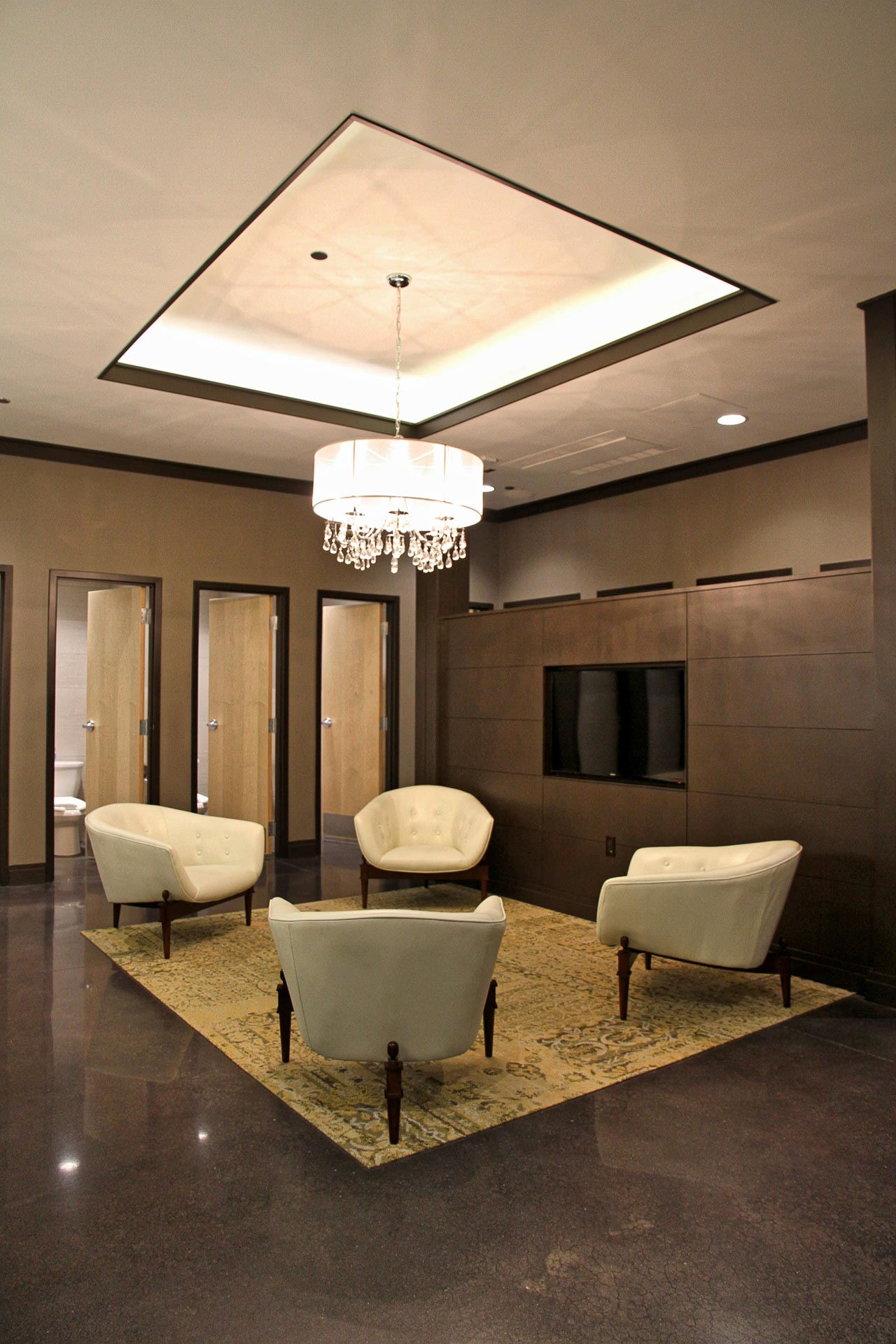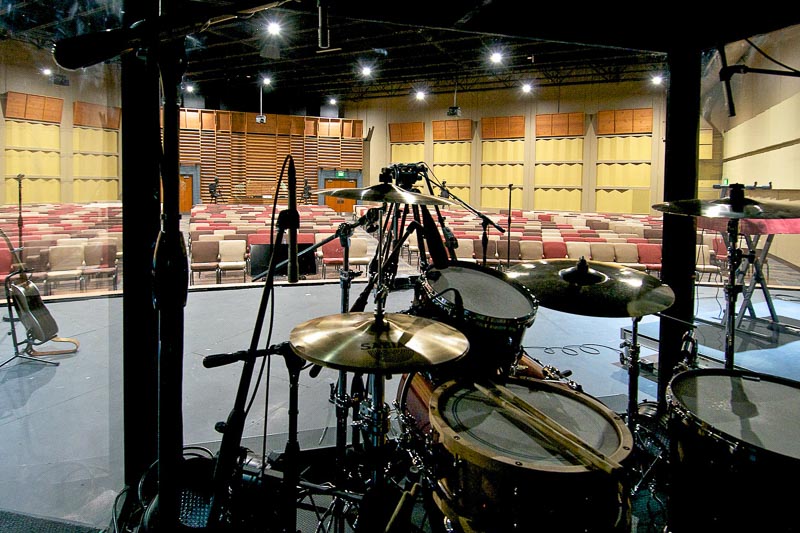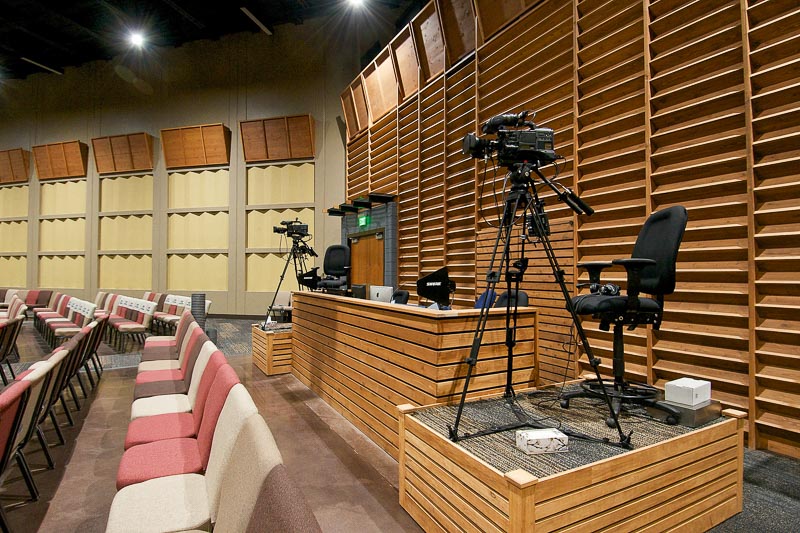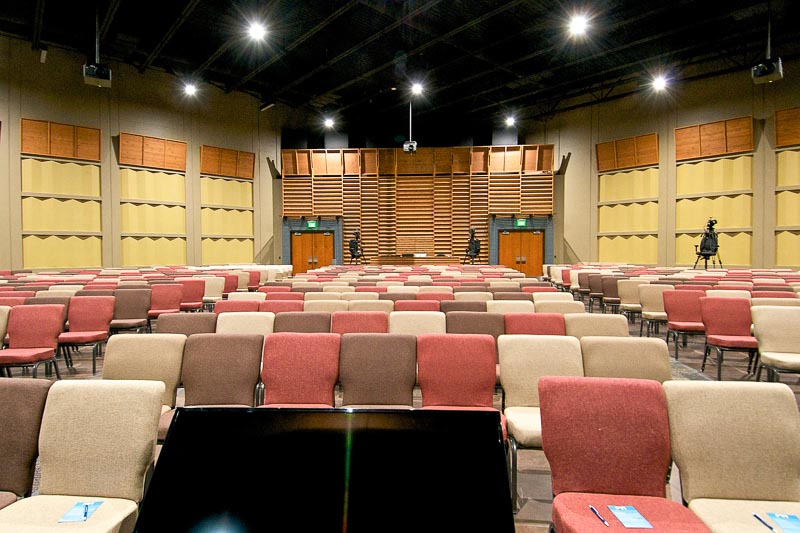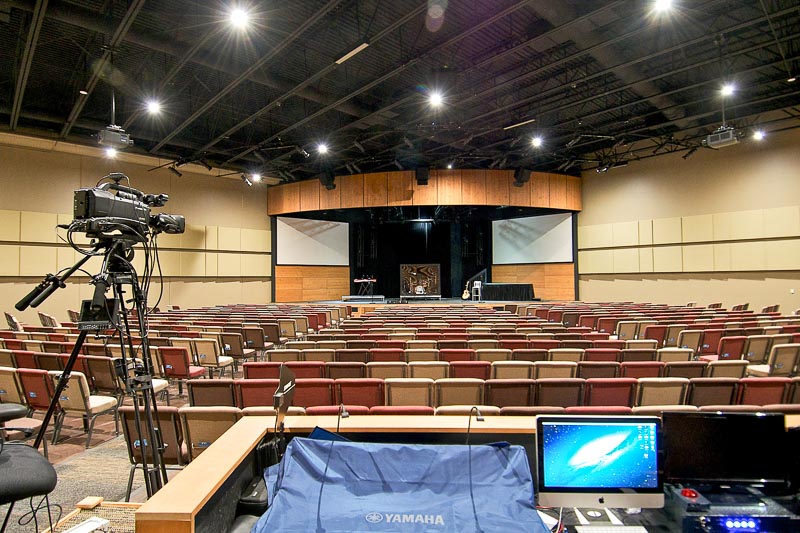Life Church
This rapidly growing congregation began with a leased storefront space in an unused retail strip center. Life Church approached TKWA with a vision to create a new Germantown Campus that would triple its capacity for worship, fellowship, and education. A key focus of the church includes community outreach and shared use of the buildings. Because of this, congregation leaders expressed a need for a dynamic and contemporary facility devoid of traditional liturgical symbolism, allowing the building to seamlessly navigate between its dual roles as a house of worship and community center.
Tilt-up concrete construction was chosen because it offered advantages in cost efficiency, construction speed, and energy efficiency. Tilt-up construction also allowed creative design opportunities for the building exterior and interior, including the ability to manipulate interior surfaces as a strategy to acoustically ‘tune’ the interior of the auditorium.
LOCATION
Germantown, WI
SCALE
23,932 sf New Addition, 10,077 sf Renovation
STATUS
Completed 2013
A focal part of the church is the large, open entry, or “Hub’. Featuring high ceilings with exposed structure, the Hub creates a central gathering area and offers intuitive wayfinding to all spaces. Large glass garage doors provide natural daylight and can be opened to allow events to extend into the outdoors. A ‘Northwoods-themed’ children’s play area and classrooms provide glass-walled visibility with secured access
As part of a long-term master plan, the 800-seat auditorium was configured with appropriate ceiling height and durable finishes to allow future conversion to a gymnasium. A Phase II expansion that will increase auditorium seating to 1400 is currently in planning phase.
—
