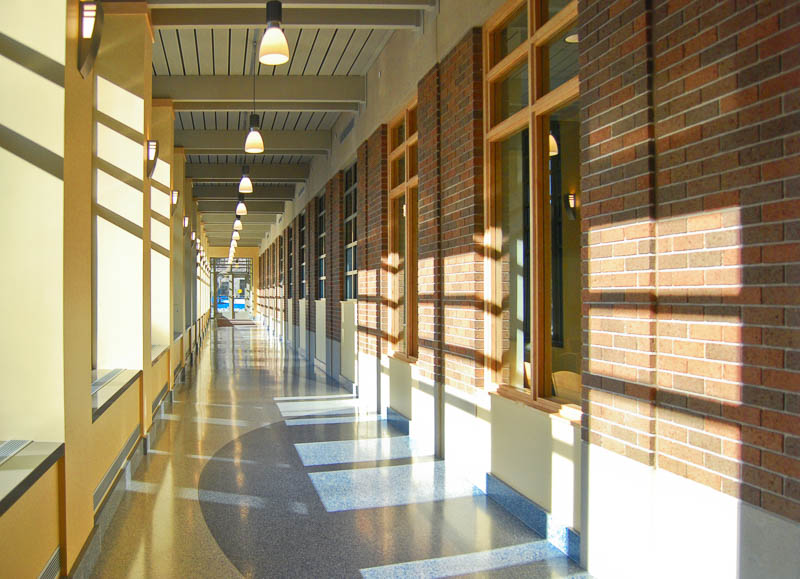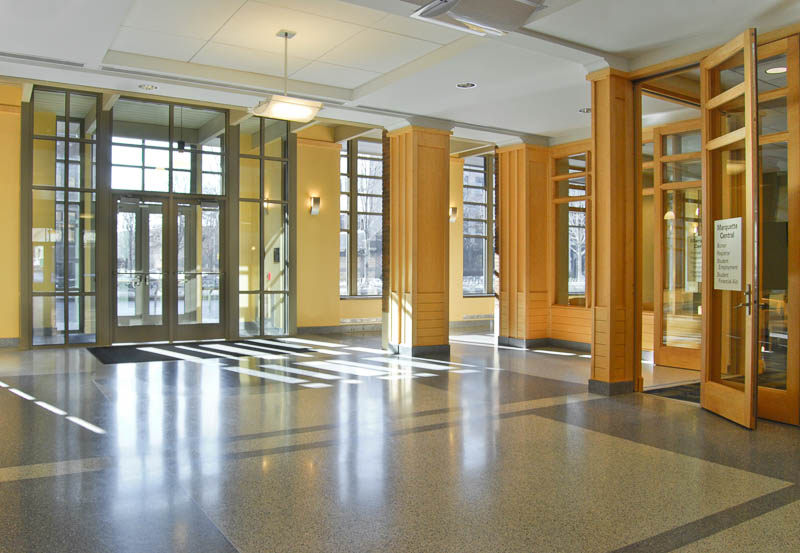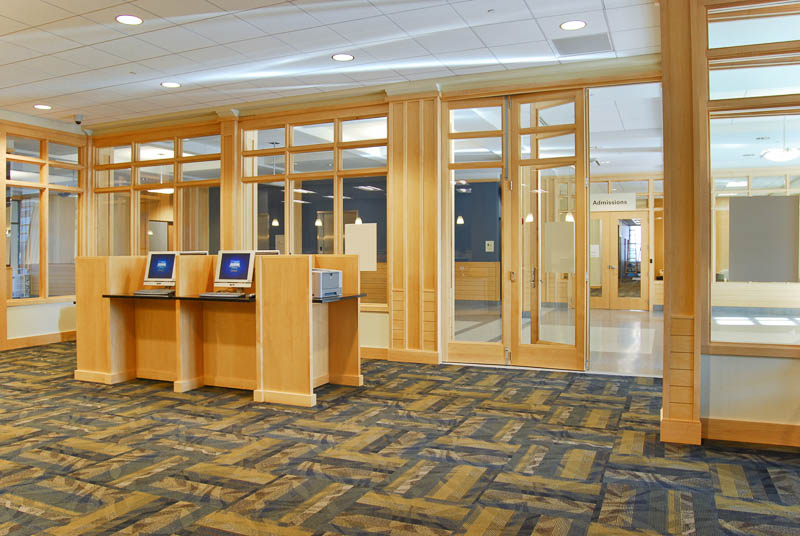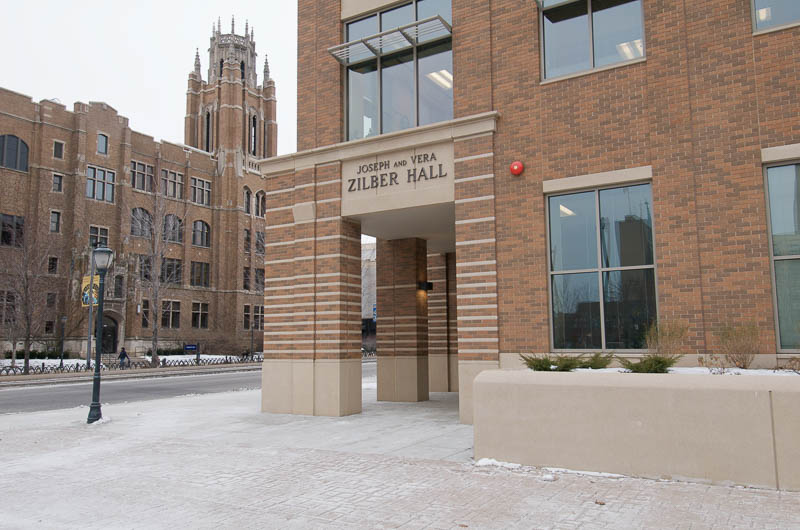Marquette University Zilber Hall
 The Zilber Hall Student Services Building at Marquette University provides a welcoming new “front door” and student-focused operational hub for this prominent Midwestern campus. This facility brings together under one roof a diverse group of programs and departments currently scattered across campus, offering a more centralized “one-stop shop” for virtually all student administrative needs during the lifetime of their association with Marquette University.
The Zilber Hall Student Services Building at Marquette University provides a welcoming new “front door” and student-focused operational hub for this prominent Midwestern campus. This facility brings together under one roof a diverse group of programs and departments currently scattered across campus, offering a more centralized “one-stop shop” for virtually all student administrative needs during the lifetime of their association with Marquette University.
LOCATION
Milwaukee, WI
SCALE
120,000 sf
STATUS
Completed 2009
Located on a busy traffic thoroughfare at the heart of both the campus and downtown Milwaukee, Zilber Hall helps create a new public face for the campus while paying respect to the adjacent iconic and historic Marquette Hall and Gesu Parish.
Zilber Hall is a four-story steel frame building with an attached pre-fabricated brick and concrete panel system. Other project highlights for this LEED® certified building include a variety of passive solar and daylighting strategies to minimize energy use and increase occupant comfort.
The building design engages the streetscape and creates positive outdoor spaces that support pedestrian activity.
—




