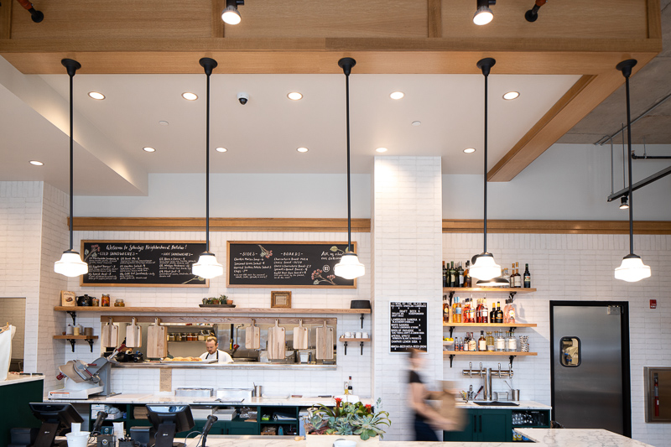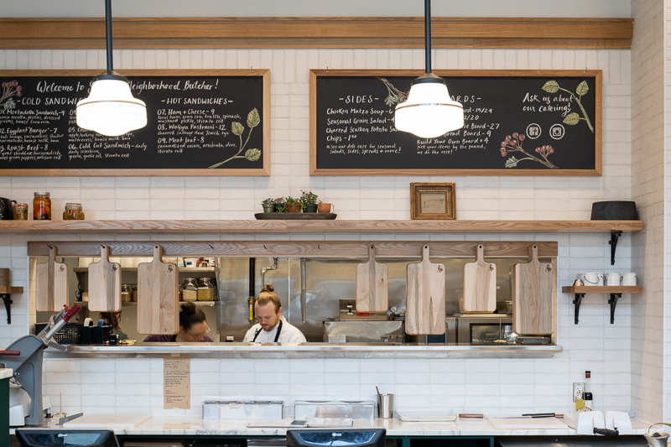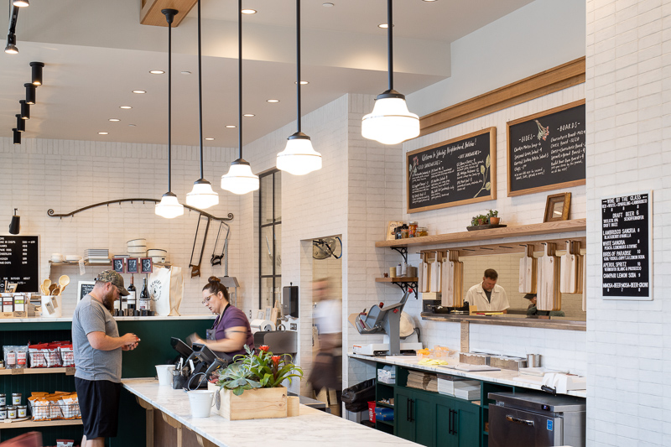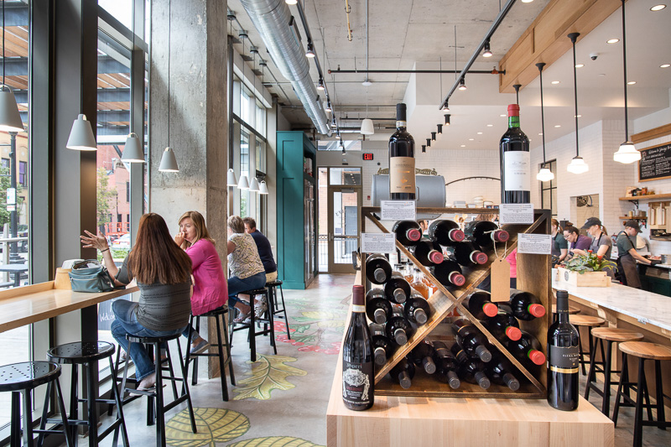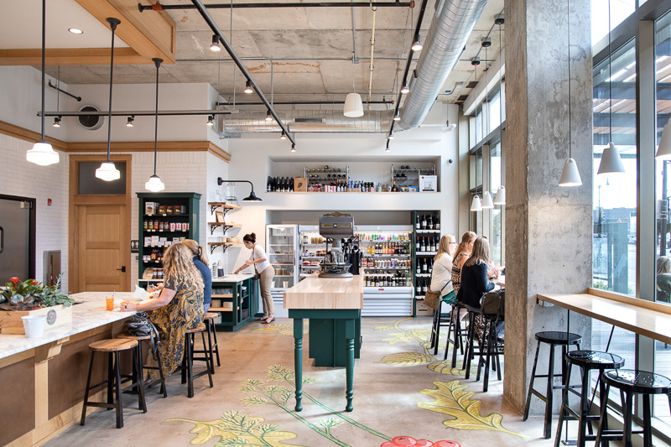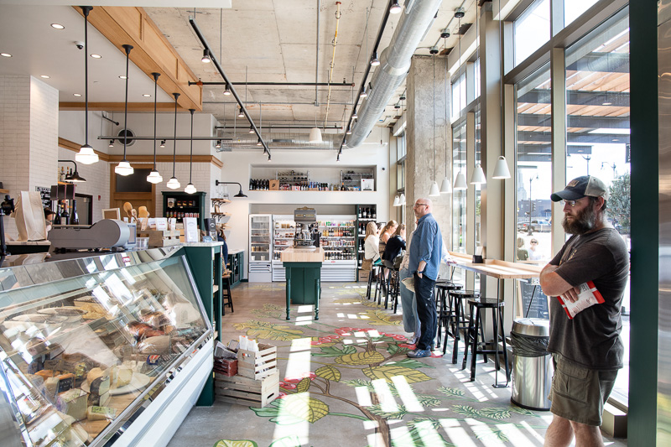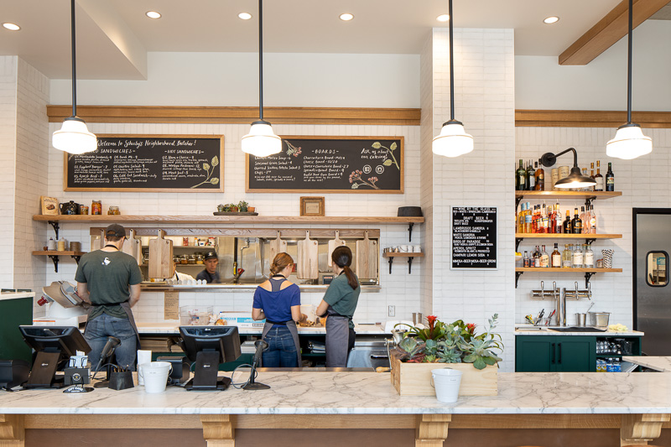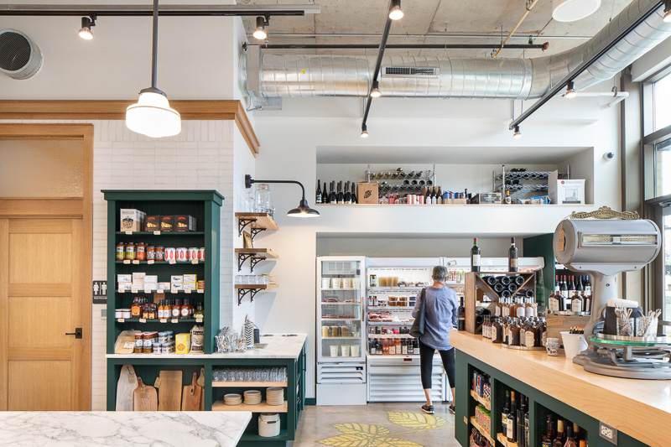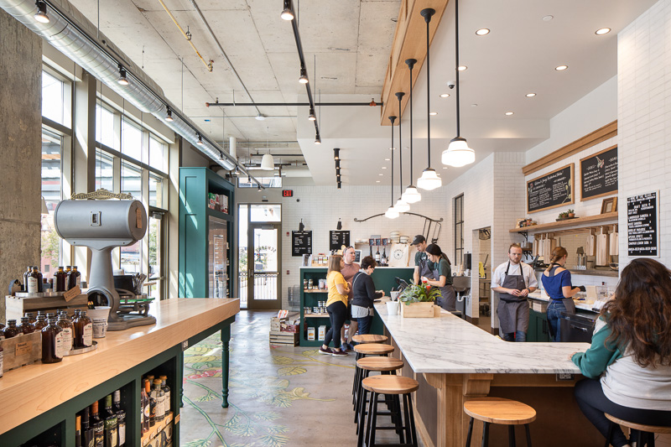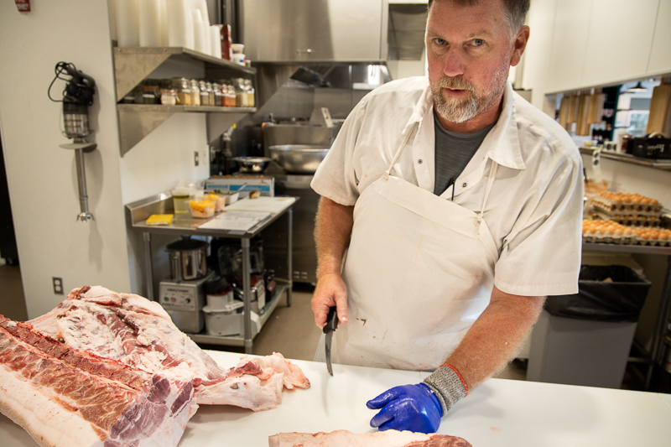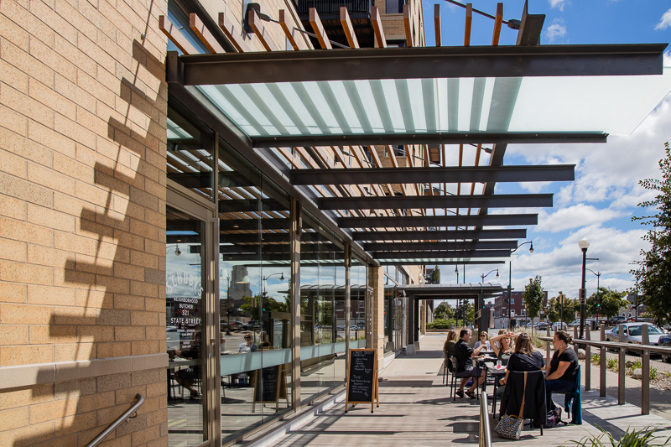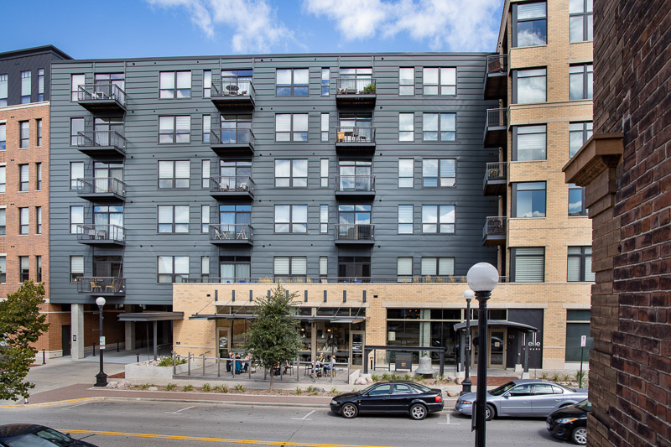Schuby’s Neighborhood Butcher
Historically, the neighborhood storefront butcher shop was an intimate place, where the butcher knew his customers’ names and their favorite cuts of meat. It was a place of daily ritual, of connection to the community, and a direct link from farmer to the food one placed on the family dinner table. In creating Schuby’s, the owner sought to offer a modern rendition of this time-honored neighborhood butcher shop setting.
This project included tenant interior buildout of a first-floor retail space within a new mixed-use development designed by TKWA in La Crosse, Wisconsin. Beyond seeking to recall the nostalgia of an old-time Midwestern butcher shop, design cues for the space were also influenced by the shop’s adjacency to the downtown historic district. Schuby’s wished to create a place that was respectful of the neighborhood while conveying a sense of contemporary authenticity and timelessness.
LOCATION
La Crosse, WI
SCALE
1,959 sf
STATUS
Completed 2019
Schuby’s is a compact space that needs to do a lot of things well. In addition to professional butcher services, the shop offers kitchen-prepared foods, a deli grocery and wines, plus a small counter wine & spirits bar. Thus a premium was placed on creating an efficient and thoughtfully designed layout that maximizes flexibility.
Envisioned as a true, working butcher shop, the space required durable, practical materials – such as natural butcher block wood and white Carrera marble – that were traditionally found in historic butcher shops.
On the exterior TKWA made modifications to an existing canopy to formalize entry points into the butcher shop and to create a sunshade for improved solar control. The modified canopy also creates an attractive, shaded outdoor seating area for butcher shop dining customers.
![]()
2019 ASID Gold Design Award, Retail/Showroom
American Society of Interior Designers, Wisconsin Chapter
—
