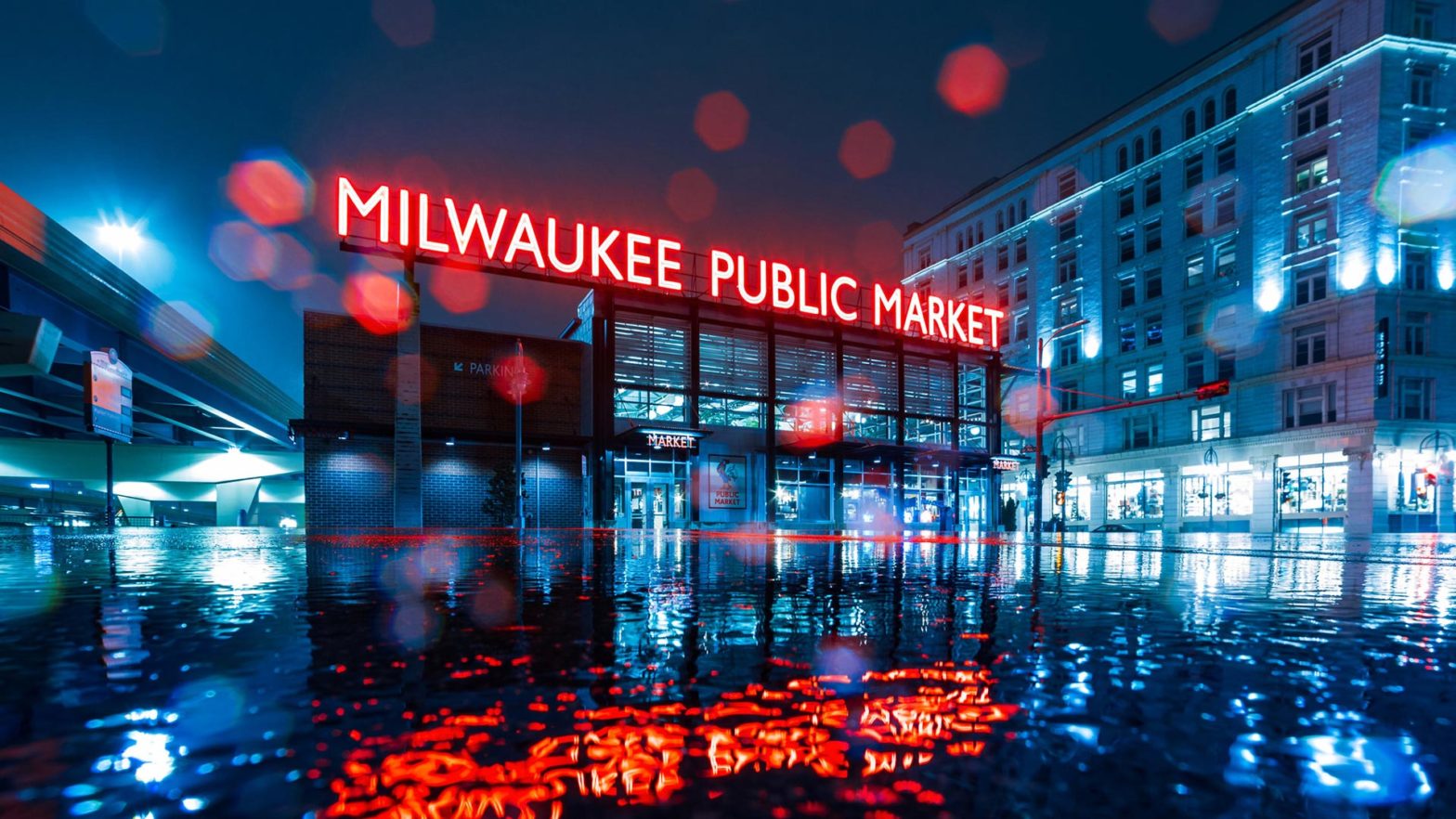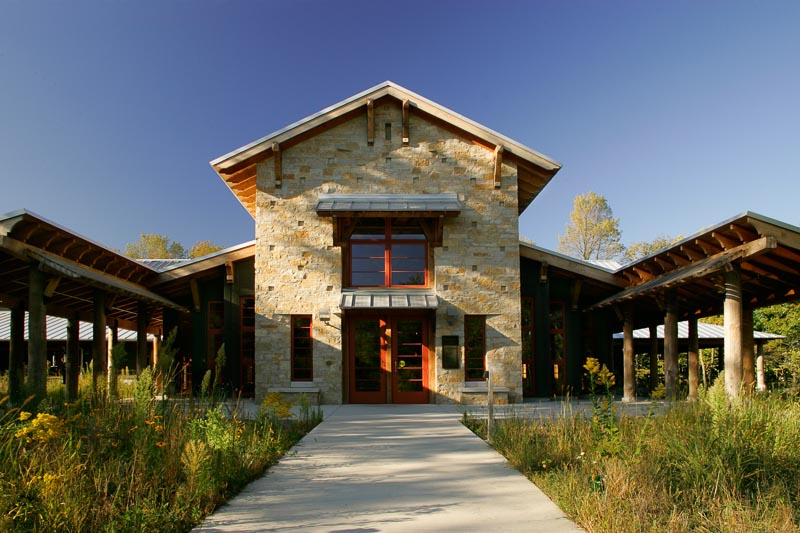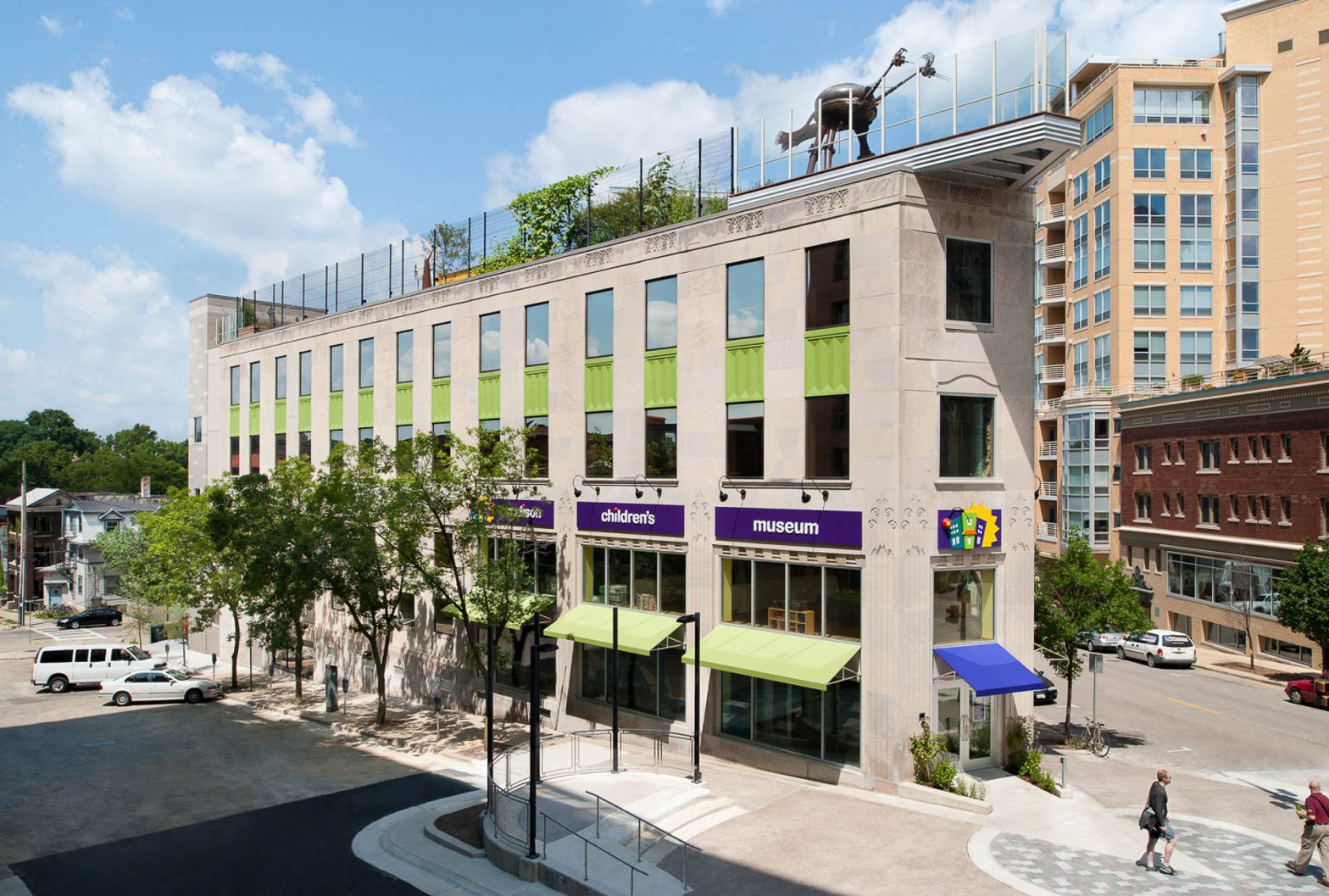In addition to a large open volume for local vendors to sell their goods, the Market features cafe seating, a bar, and a state-of-the-art demonstration kitchen popular for cooking classes and evening receptions. The space around the building is just as important as the space inside. By maximizing opportunities for street life, an outdoor market …
Category Archives: Sustainability
Schlitz Audubon Nature Center Preschool
The SANC Nature Preschool has a strong commitment to both environmental education and active learning. Based upon seasonal changes, the broad-based curriculum includes art, music, perceptual and cognitive skill development, large and small motor skill development, natural science exploration, and, most importantly, daily outdoor discovery of the Center’s prairie, forests, ponds and marshes. The natural …
Madison Childrens’ Museum
The renovated facility offers more than three times the space of the museum’s previous location, with an additional two floors for future expansion. New museum amenities, including greatly expanded exhibit space, on-site parking, family bathrooms, and a café help enhance the visitor experience. We worked closely with MCM staff on coordination of technical requirements for …
Schlitz Audubon Nature Center
The building employs a stable, well-insulated, massive, and self-shading shell. This long-lasting and energy-efficient building design helps create an ‘energy flywheel’ to keep the building cool in summer and warm in winter. Supplemental heating and cooling is provided by a geothermal heat pump, and stormwater is collected in an outdoor rain garden. A roof-mounted 10kw …
First Unitarian Society: Meeting House Addition
The completed addition provides a new 500-seat auditorium, office and meeting space, kitchen, fellowship, and music rehearsal space. The first LEED Gold religious facility in Wisconsin, the First Unitarian Society addition features a variety of sustainable features, including innovative stormwater management, highly efficient energy management, abundant natural daylight and ventilation, and use of local, recycled …
Continue reading “First Unitarian Society: Meeting House Addition”
Marquette University Zilber Hall
Located on a busy traffic thoroughfare at the heart of both the campus and downtown Milwaukee, Zilber Hall helps create a new public face for the campus while paying respect to the adjacent iconic and historic Marquette Hall and Gesu Parish. Zilber Hall is a four-story steel frame building with an attached pre-fabricated brick and …


