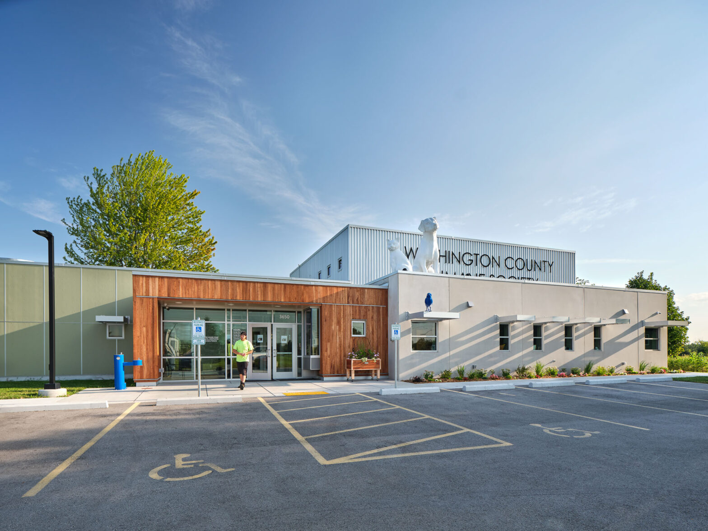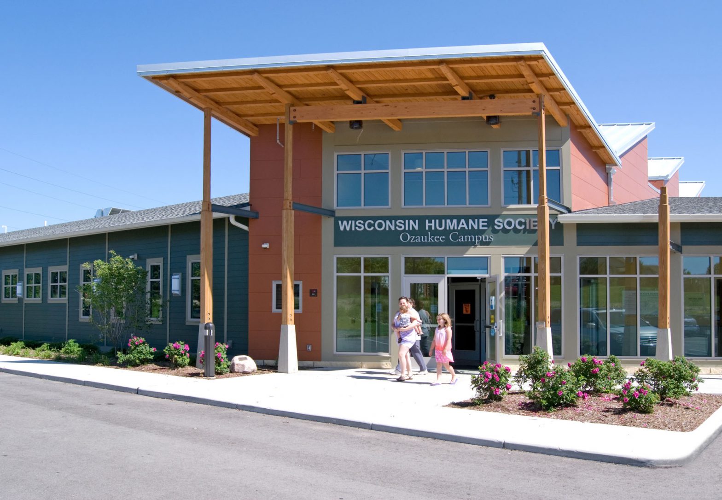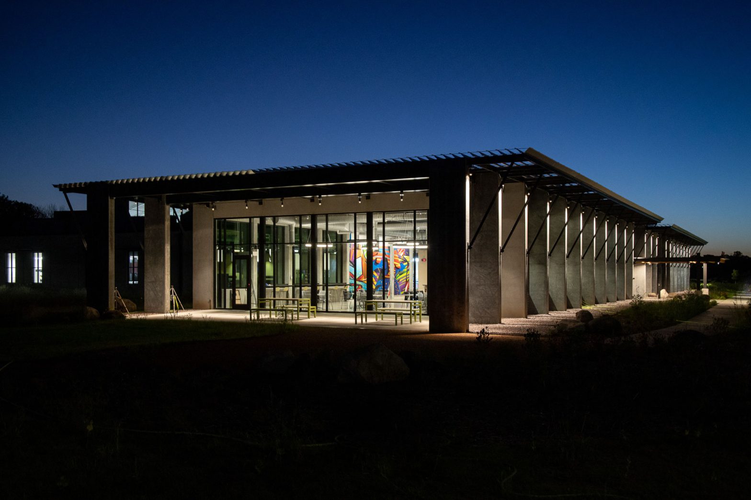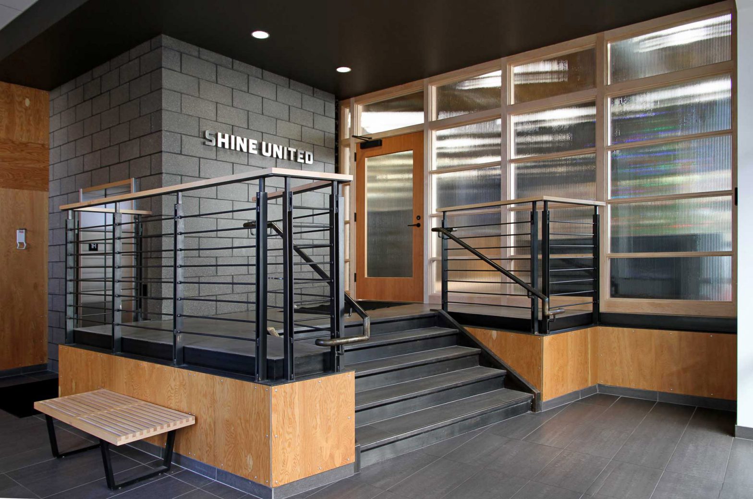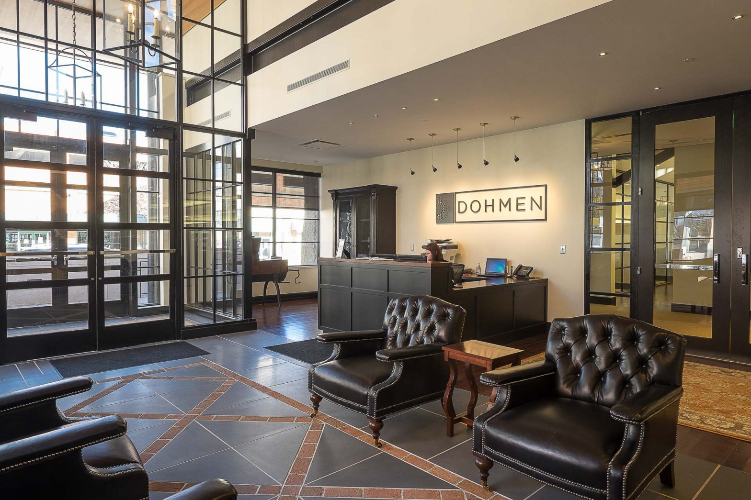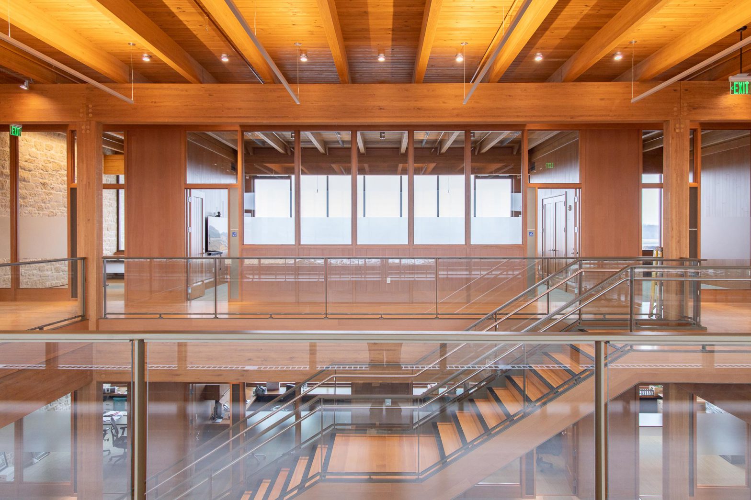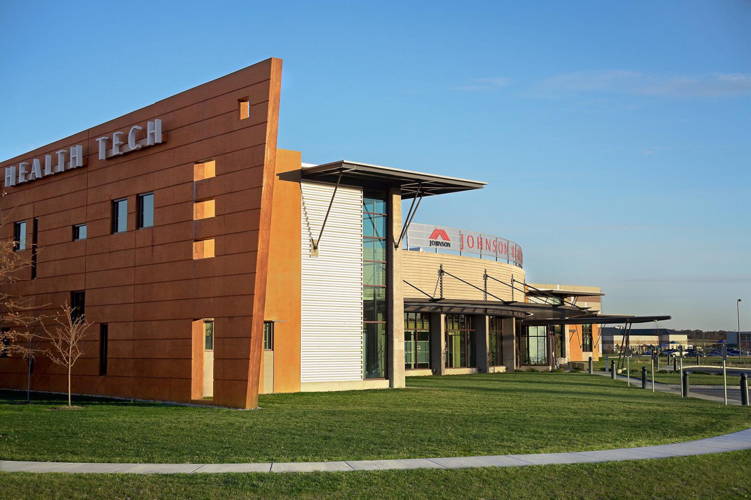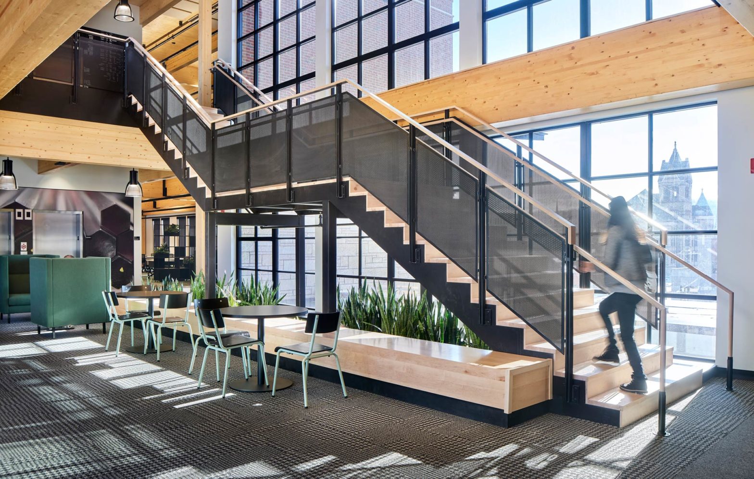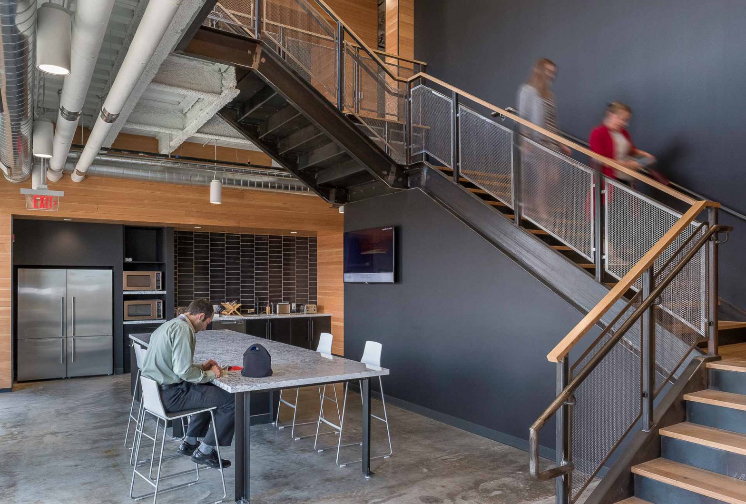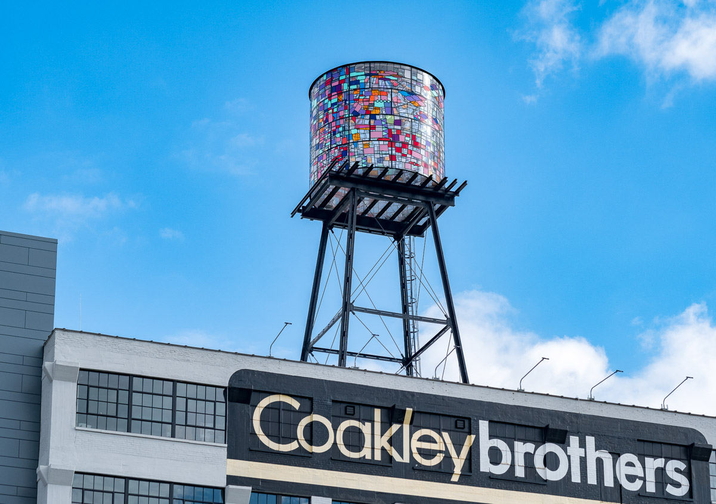Existing site conditions limited options for outward expansion so TKWA opted to reconfigure an existing underutilized backyard. The new design creates a fully enclosed courtyard. Large floor-ceiling windows provide daylight throughout the building while creating an indoor-outdoor dynamic previously missing. The reimagined courtyard significantly improves wayfinding by becoming a focal point of the entire facility. […]
Category Archives: Workplace
Ozaukee Humane Society
The building aesthetic reflects the unique culture of the Humane Society and the semi-rural character of the area. Located along a busy state highway, the facility features a prominent grand lobby to attract interest from passing motorists. The lobby incorporates abundant natural daylight and provides a retail store, self-serve computer kiosks, and attractive educational graphics. […]
J.W. Speaker SMT Building
The design of the SMT Building reflects the modern industrial aesthetic established by the corporate headquarters while creating its own identity within the campus. The energy efficient design features abundant natural daylight for both office spaces and in manufacturing areas where quality of lighting is critical. Tilt-up concrete walls provide greater thermal mass to reduce […]
Shine United
The office revolves around a wide stairway/gathering place/hearth that includes bleacher seats for meetings, seating niches, a copy center, and a communal bar area, and culminates in a large skylight that brings daylight deep into the building. Large new windows throughout the space bring natural daylighting into individual workspaces as well, and added insulation and […]
Dohmen Company Corporate Headquarters
The design provides abundant natural light and creates an open design with a variety of common areas – including kitchen, meeting room with fireplace, game room, fitness center, and outdoor patio. The new offices were designed to improve an atmosphere of collaboration and creativity among employees, said Cynthia LaConte, Chief Executive Officer. “We wanted space […]
Hiawatha National Bank
The choice of thick limestone masonry walls and heavy timber accents provides a strong connection to the landscape and to the historic context of surrounding agrarian farmsteads. Hiawatha has a legacy of serving as a business and social focal point within their local communities. Thus the landscape was envisioned as a park-like campus with native […]
Johnson Health Tech Corporate Headquarters
This energy efficient office design features natural daylighting with rooftop clerestories and interconnected dimming ballasts with photoelectric activated fluorescent lighting. Landscape shading along western and southern elevations was incorporated to significantly reduce building heat gain. 2007 ASID Silver Award American Society of Interior Designers 2007 Showcase Award Wisconsin Commercial Real Estate Women 2006 Top Projects […]
Fastenal Corporate Office
TKWA was hired to provide site planning, space planning, architecture, and interior design for the new office, with the goal of creating a modern workspace environment that will help attract and retain staff for its product development and information technology departments. The four story, 110,000 building was designed to accommodate approximately 450-600 new staff in […]
Logistics Health, Inc. Corporate Headquarters
2018 ASID Gold Award, Office/Corporate American Society of Interior Designers, Wisconsin Chapter —
Coakley Brothers Co. Corporate Headquarters
The renovation also included major updates to the building’s exterior and campus. Nearly $1 million of the renovation was allocated to create exact replicas of the original windows, many of which were blocked to prevent ambient light. Exterior masonry was repaired and replaced according to National Park Service standards. The parking lot was resurfaced and […]
