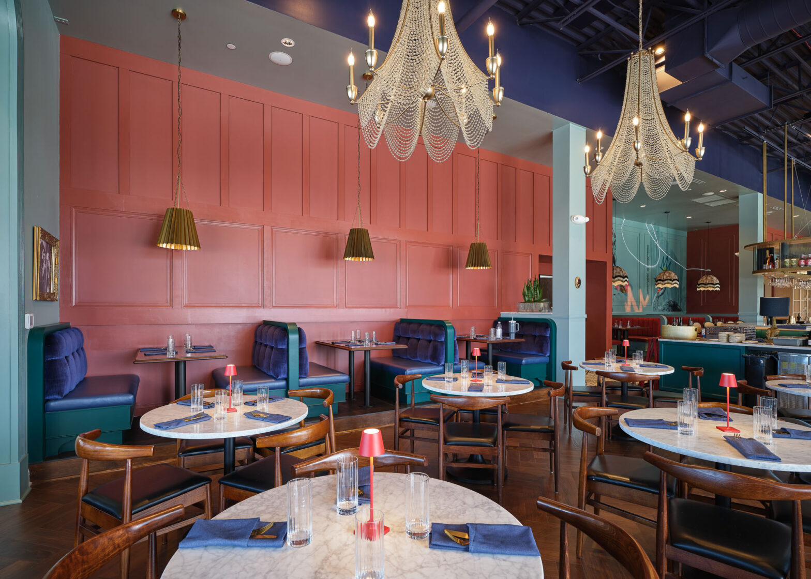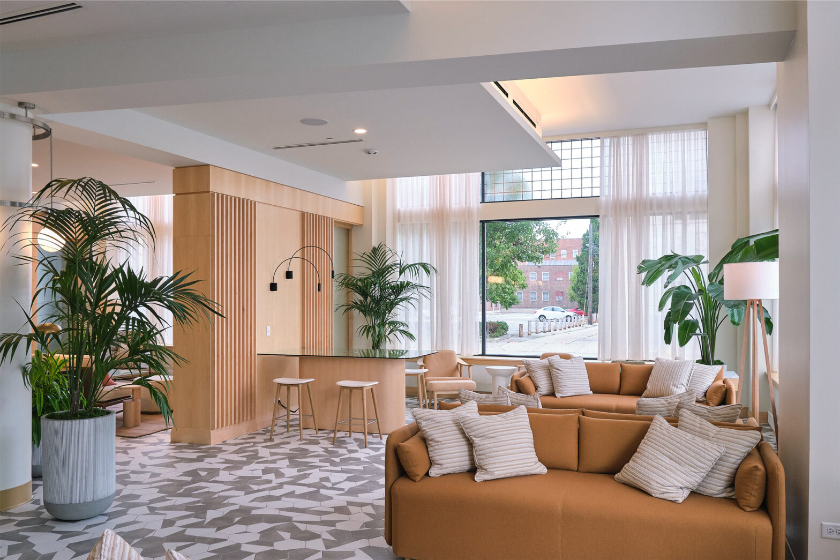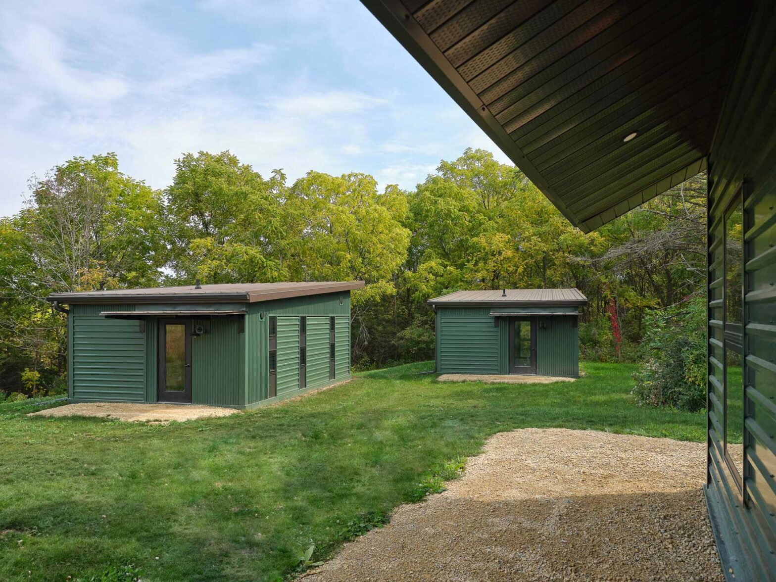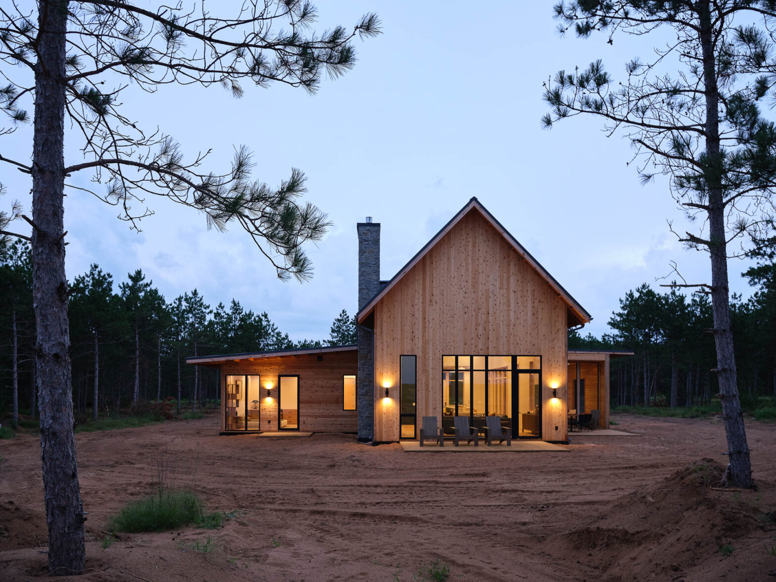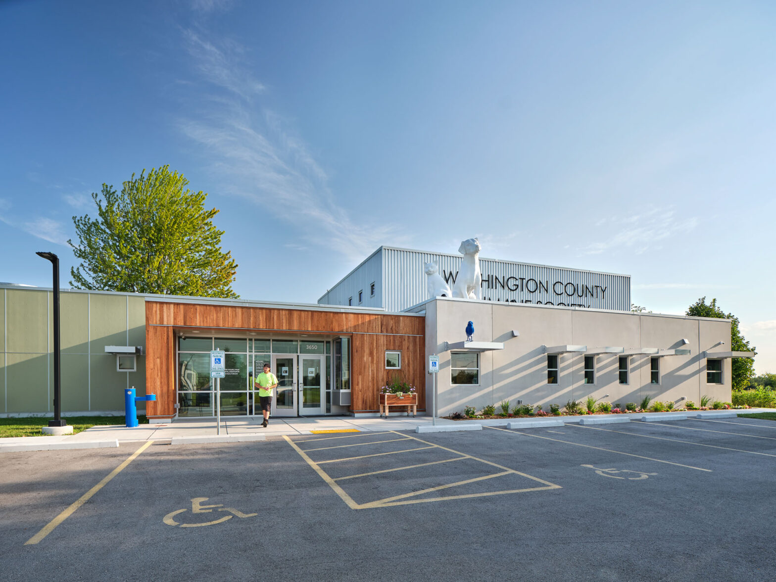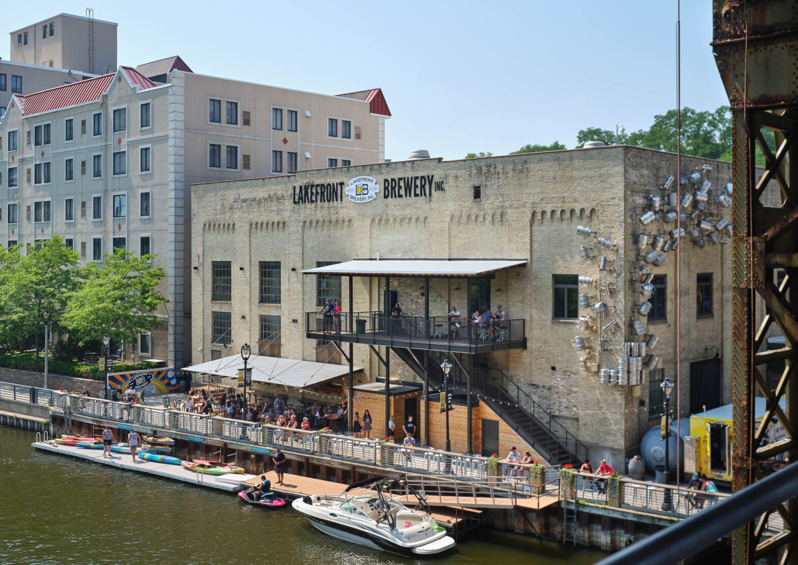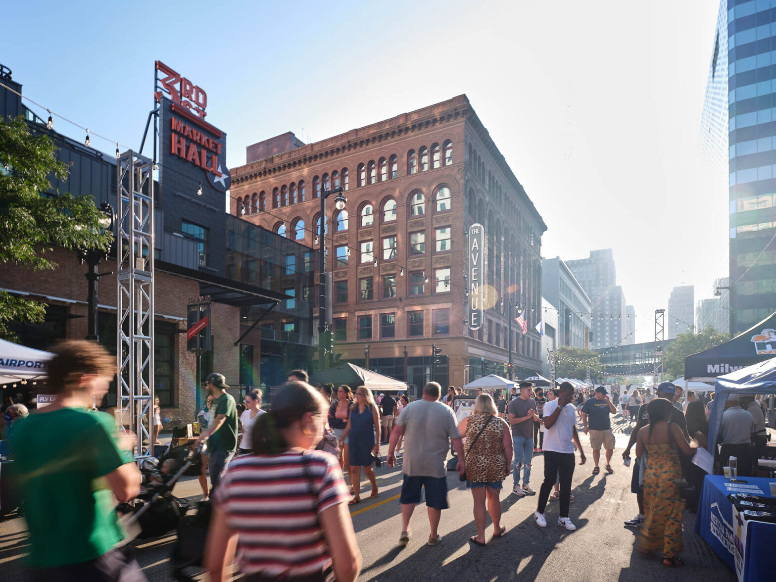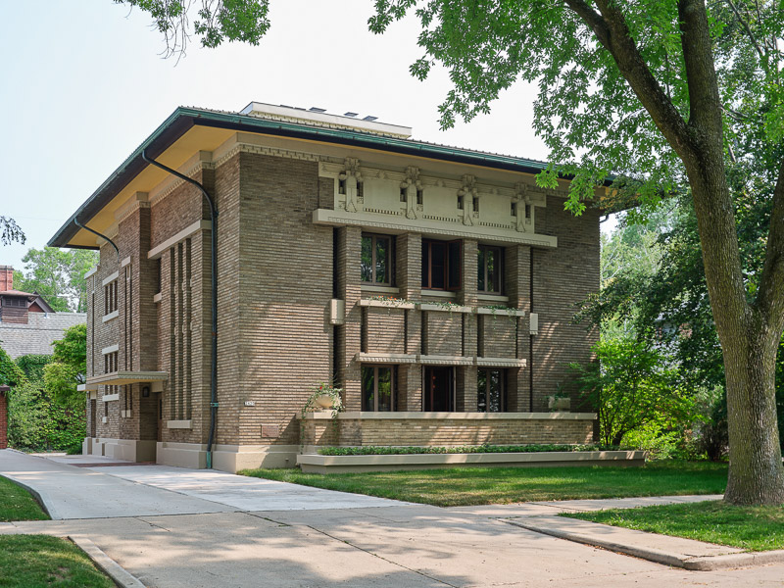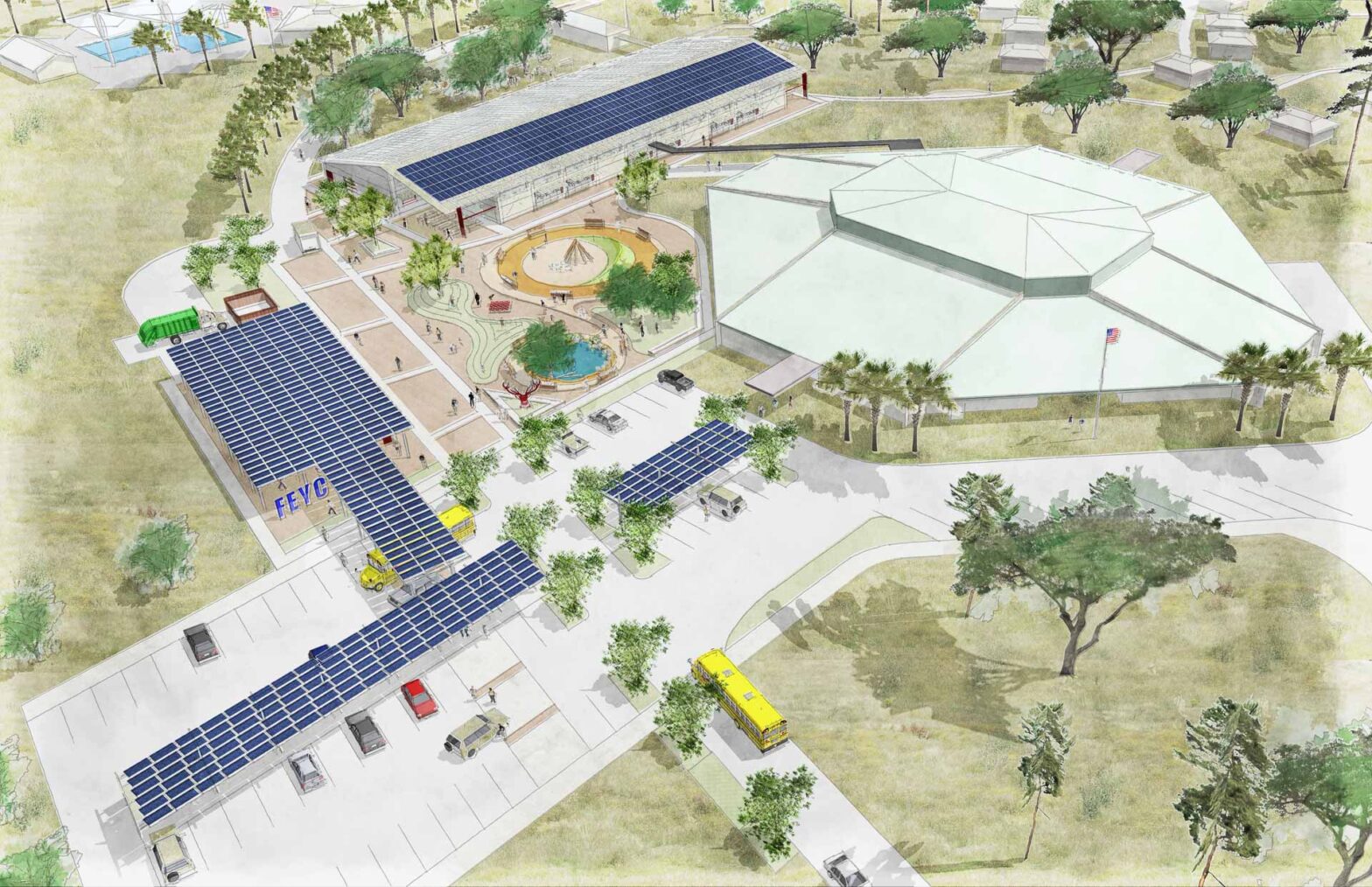The owner’s vision for the interior design reflects a ‘modern, sophisticated, and relaxed cosmopolitan setting’. Rich, saturated colors – inspired by historic Parisian cafes, yet offering a contemporary vibe – were carefully selected to compliment the striking hand-painted wall murals prominently featured on an interior wall. Key design features include a richly-detailed bar anchoring the […]
Author Archives: Joe Aiello
Hotel Verdant
Key exterior design gestures include a new, four-story addition located immediately to the south, as well as new fifth floor addition to the existing building. Both additions were designed to comply with the National Park Service Secretary of the Interior’s Guidelines for the Treatment of Historic Properties as a prerequisite to obtain historic tax credits. […]
Milwaukee Downtown Plan Update 2040
This current planning effort plan serves as an update to the 2010 Downtown Area Plan, which has been the blueprint for Milwaukee downtown’s transformation over the past decade. Projects first identified in the 2010 Downtown Area Plan that have since been completed include transforming the Park East Corridor with projects like the North End and […]
Bethel Horizons
Bethel Horizons partnered with TKWA to create a new 50th Anniversary Plan as an update to its original Master Plan, faithfully implemented from its creation in 1970. The new Plan focused on five key areas for improvement – a new camp Welcome Center, Camper Cabins, a Staff Village, an expanded Art Studio, and additional housing […]
Sand Valley Golf Resort
The home is contemporary in design, yet befitting of its location in a naturalized environment, the building materials include cedar and charred wood exterior siding and a standing seam metal roof. Strong indoor-outdoor connections are emphasized, with large window openings offering views to the water, woods, and dune landscape. An inviting screened porch, and exterior […]
Washington County Humane Society
Existing site conditions limited options for outward expansion so TKWA opted to reconfigure an existing underutilized backyard. The new design creates a fully enclosed courtyard. Large floor-ceiling windows provide daylight throughout the building while creating an indoor-outdoor dynamic previously missing. The reimagined courtyard significantly improves wayfinding by becoming a focal point of the entire facility. […]
Lakefront Brewery
In order to fully embrace and celebrate the river and the riverwalk, TKWA designed an enhanced walkway, new bathroom facilities, an outdoor bar, and a completely new exterior staircase and deck. The new facilities significantly expand Lakefront Brewery’s outdoor experience and create a special place to cherish a view of downtown Milwaukee. Says Lakefront Brewery […]
3rd Street Market Hall
The Market Hall’s internal organization centers around a heart space defined by an omni-directional bar topped with a two-story sculptural neon sign. The sign, visible from the offices above, is revealed from multiple vantage points within the food hall. Vendor stalls are carefully arranged to create plaza-like communal gathering places. Each plaza is connected to […]
Frederick C. Bogk House
Significant exterior improvements included: a) repair concrete chimney cap and addition of new copper cap to match original b) repair masonry blocks along south balcony wall and installation of flashing to eliminate water infiltration – with mortar sampling and analysis to match original Wright color and composition c) rebuild cast concrete planter foundation along front […]
