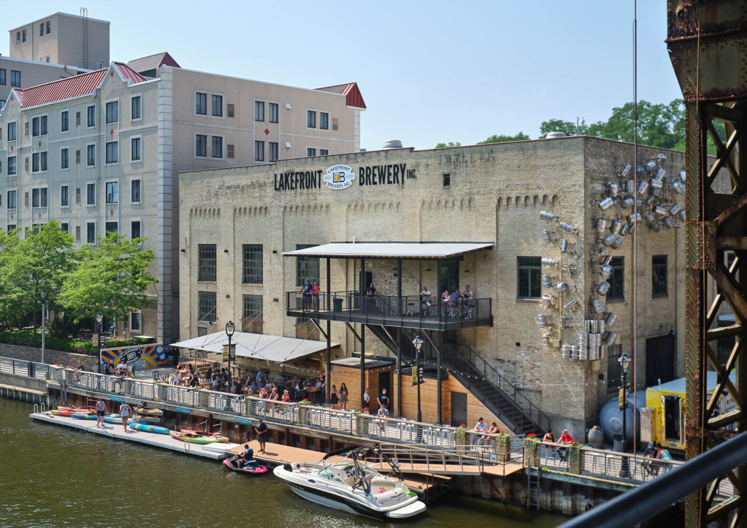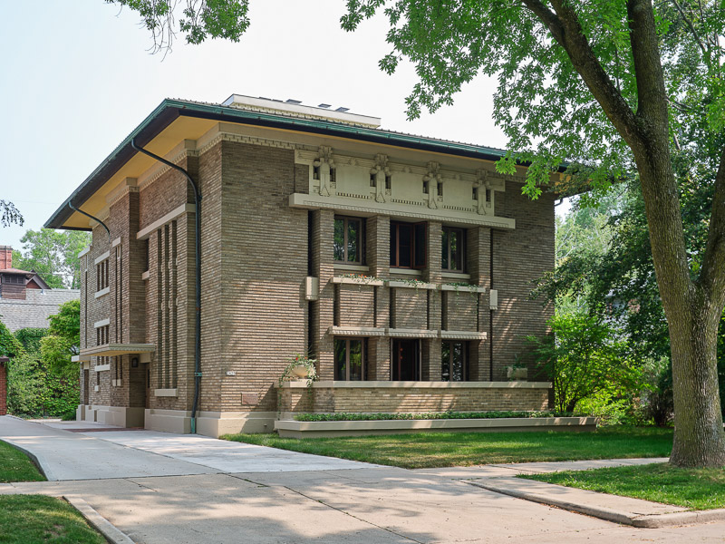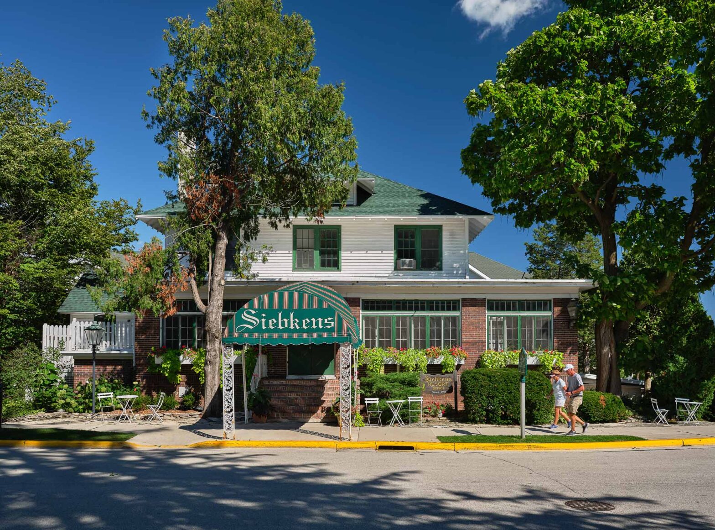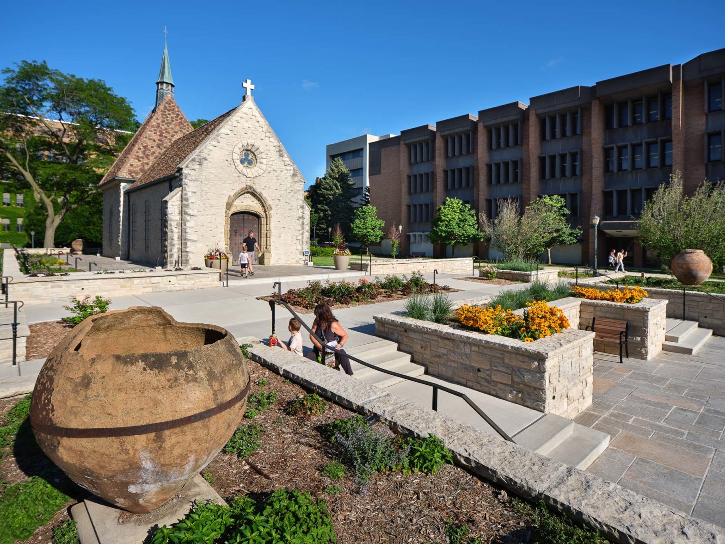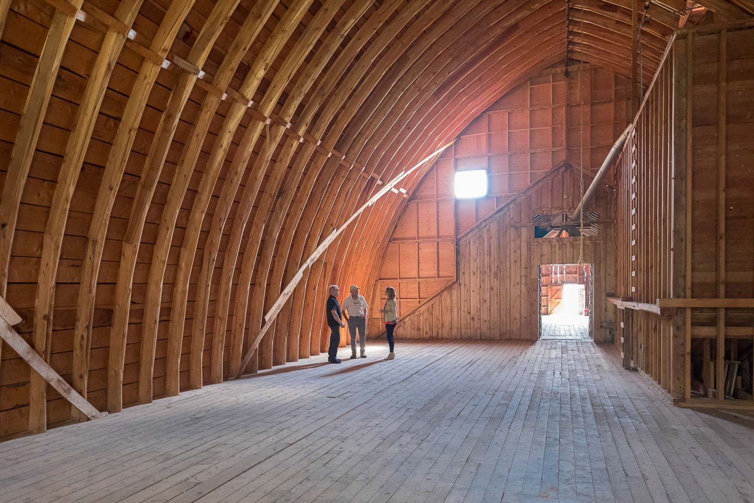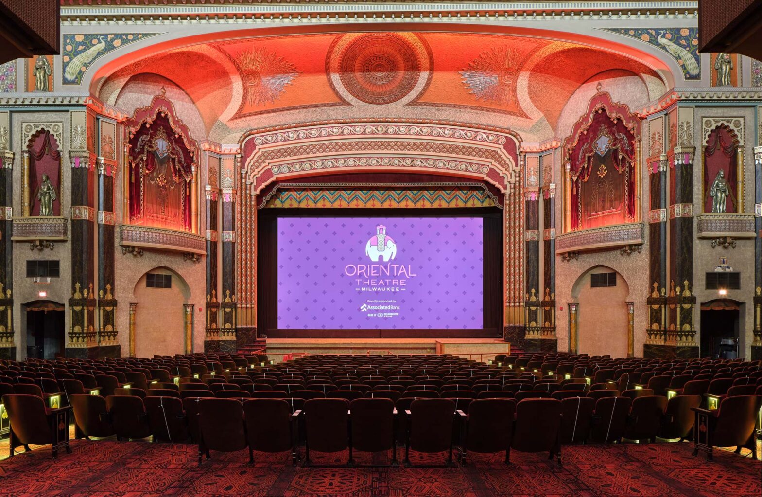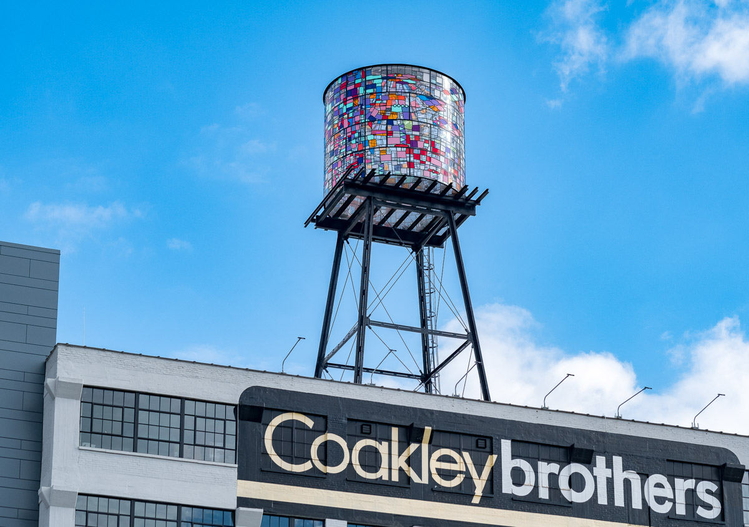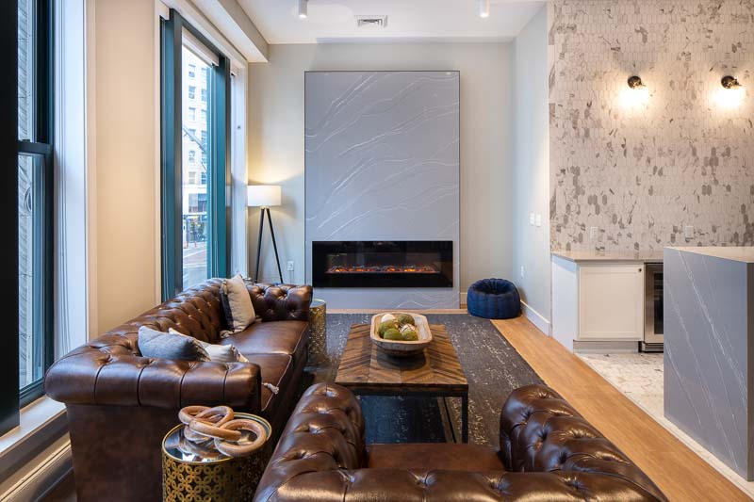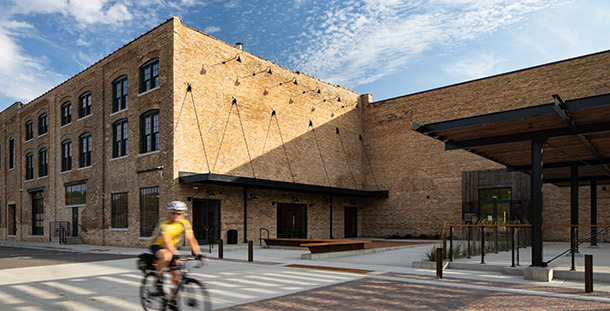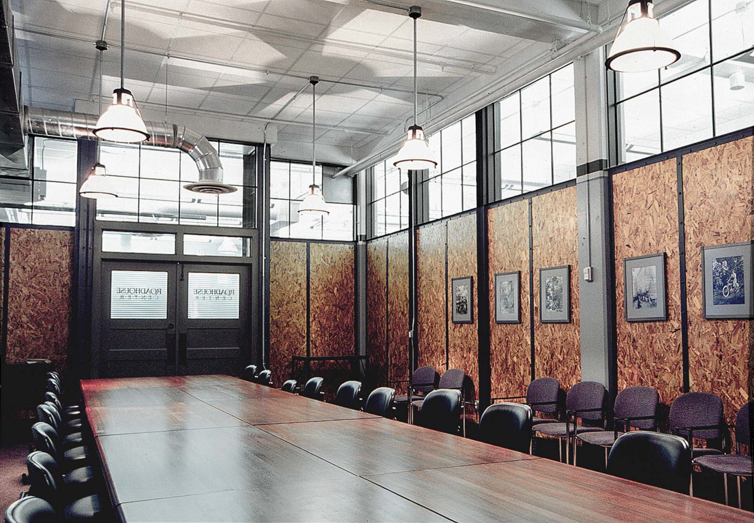In order to fully embrace and celebrate the river and the riverwalk, TKWA designed an enhanced walkway, new bathroom facilities, an outdoor bar, and a completely new exterior staircase and deck. The new facilities significantly expand Lakefront Brewery’s outdoor experience and create a special place to cherish a view of downtown Milwaukee. Says Lakefront Brewery […]
Category Archives: Historic Preservation
Frederick C. Bogk House
Significant exterior improvements included: a) repair concrete chimney cap and addition of new copper cap to match original b) repair masonry blocks along south balcony wall and installation of flashing to eliminate water infiltration – with mortar sampling and analysis to match original Wright color and composition c) rebuild cast concrete planter foundation along front […]
Siebkens Resort
The complex is listed in the National Register of Historic Places for its significance under Criteria A for its association with the history of the entertainment resort economy of Elkhart Lake during the twentieth century. The history, integrity, and perseverance of Siebken’s Resort from 1916, when Herman Siebken purchased the property, to 1969, when the […]
Marquette University: St. Joan of Arc Chapel
Following the Historic Structure Report, TKWA led the design team for the restoration of the chapel and site. This unique restoration project also required special care to introduce discrete lighting improvements as well as an entirely new mechanical system, all while preserving the character that has developed over time. Accessibility improvements were sensitively integrated into […]
Teton Raptor Center
Key project components include repurposing the existing historic Hardeman Barn into a visitor/conference center and renovating the historic Horse Barn to create administrative research space currently housed offsite. Additional project components include design for a new ‘Net-zero’ administrative office, two new ‘Net-zero’ residential units for intern/staff housing, a new flight chamber, gatehouse, and renovation/expansion of […]
Oriental Theater
A prominent detail of the Oriental is the historic ceramic floor and wall tiles installed in the restrooms and hallway. These much-beloved geometric pattern tiles were an important part of the timeless appeal of the Theater. To maintain the authentic character, and preserve historic tax credit status, TKWA installed new tiles that matched the original […]
Coakley Brothers Co. Corporate Headquarters
The renovation also included major updates to the building’s exterior and campus. Nearly $1 million of the renovation was allocated to create exact replicas of the original windows, many of which were blocked to prevent ambient light. Exterior masonry was repaired and replaced according to National Park Service standards. The parking lot was resurfaced and […]
Plankinton Apartments
Apartments located along the north side of the Plankinton Building were opened up with large floor to ceiling windows, providing an appealing visual connection to activity along Wisconsin Avenue. Interior apartments on the double-loaded corridor were given large skylights to introduce daylight into an otherwise enclosed space. Apartment units along the single-loaded corridor on the […]
Garver Feed Mill
2020 Merit Award American Institute of Architects, Wisconsin 2020 Historic Restoration Award Wisconsin Historical Society Adaptive Reuse Award Madison Trust for Historic Preservation 2020 ASID Bronze Design Award, Hospitality American Society of Interior Designers, Wisconsin Chapter Best New Development or Renovation, Bar/Restaurant InBusiness Madison —
