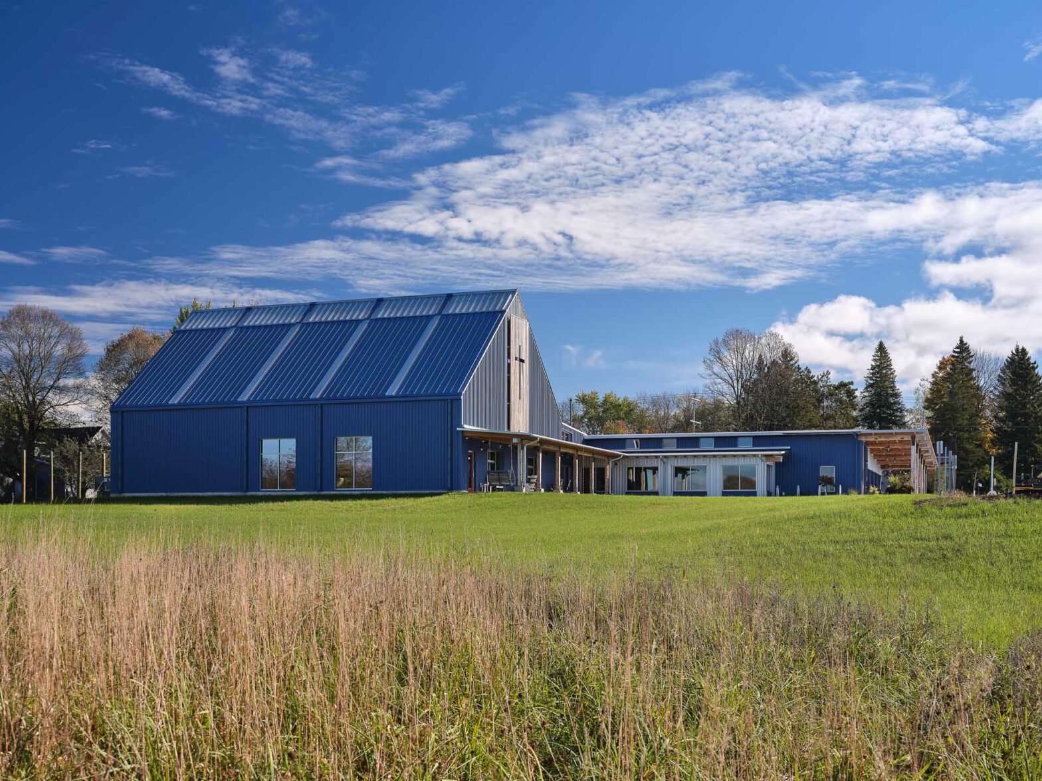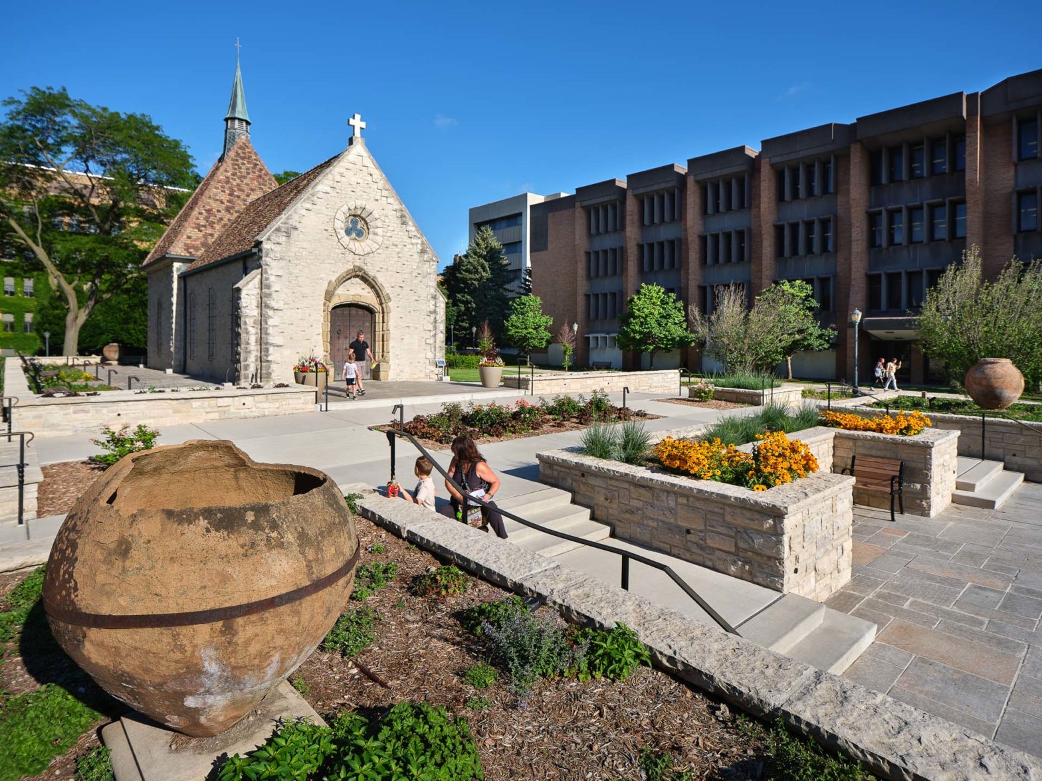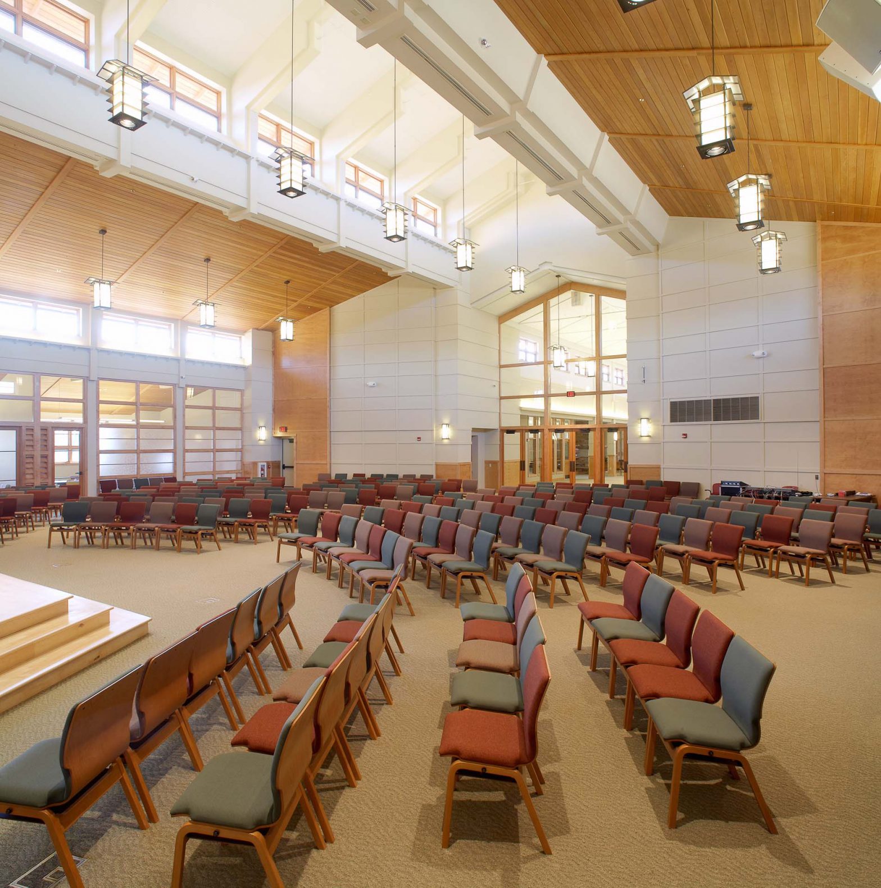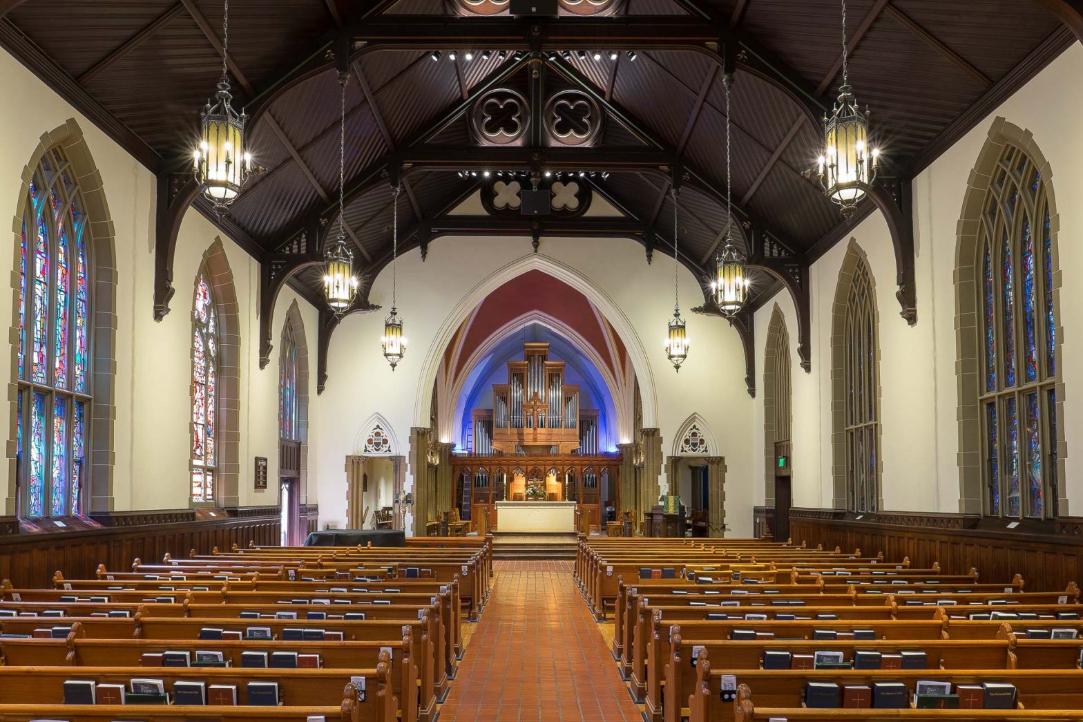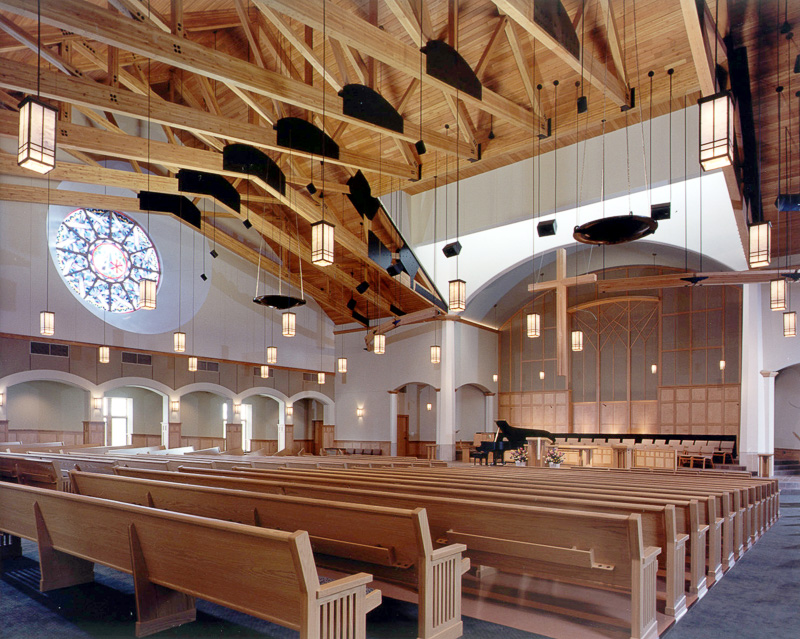The final result is a striking building that speaks to both its function and its setting. Corrugated metal, rough timbers, concrete floors, and exposed structure harken to the farming communities of rural Wisconsin. A custom scrim of salvaged wood identifies the building as a church without being imposing, and memories of the past come to […]
Category Archives: Religious
Marquette University: St. Joan of Arc Chapel
Following the Historic Structure Report, TKWA led the design team for the restoration of the chapel and site. This unique restoration project also required special care to introduce discrete lighting improvements as well as an entirely new mechanical system, all while preserving the character that has developed over time. Accessibility improvements were sensitively integrated into […]
Redeemer United Church of Christ
Grace Episcopal Church
Phase 1 improvements include Lower Level remodeling to the Pantry, Bride’s Room and Nursery, improved ADA accessibility, upgraded accessible restrooms, and improved access to choir rehearsal spaces. Additional Phase 1 priorities include new lighting and air conditioning for the Nave, remodeled Sacristy, and new interior finishes for the ceiling and walls. Future phases will comprehensively […]
Crossroads Presbyterian Church
Plymouth United Church of Christ
TKWA developed a facility master plan to identify a prioritized set of design options that could be completed within a limited construction budget. The recommended design solutions offer significantly improved internal circulation and more intuitive wayfinding. A larger, more graceful reception hall increases opportunities for formal and informal gatherings by congregation members. Meeting rooms were […]
Luther Memorial Church
Life Church
A focal part of the church is the large, open entry, or “Hub’. Featuring high ceilings with exposed structure, the Hub creates a central gathering area and offers intuitive wayfinding to all spaces. Large glass garage doors provide natural daylight and can be opened to allow events to extend into the outdoors. A ‘Northwoods-themed’ children’s […]
First Unitarian Society: Meeting House Addition
The completed addition provides a new 500-seat auditorium, office and meeting space, kitchen, fellowship, and music rehearsal space. The first LEED Gold religious facility in Wisconsin, the First Unitarian Society addition features a variety of sustainable features, including innovative stormwater management, highly efficient energy management, abundant natural daylight and ventilation, and use of local, recycled […]
Congregation Sinai Temple
