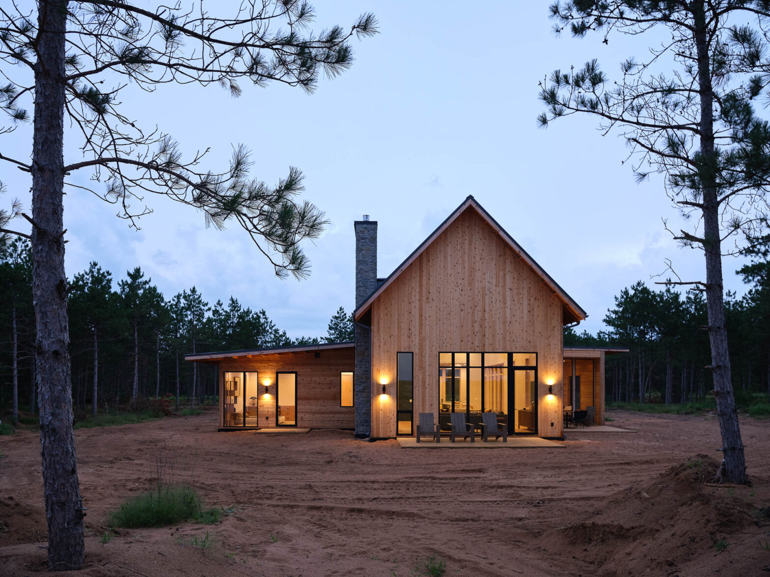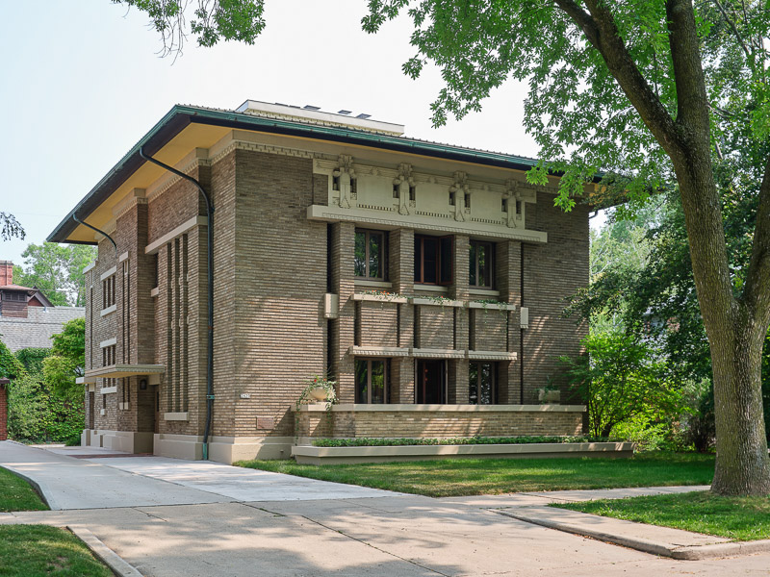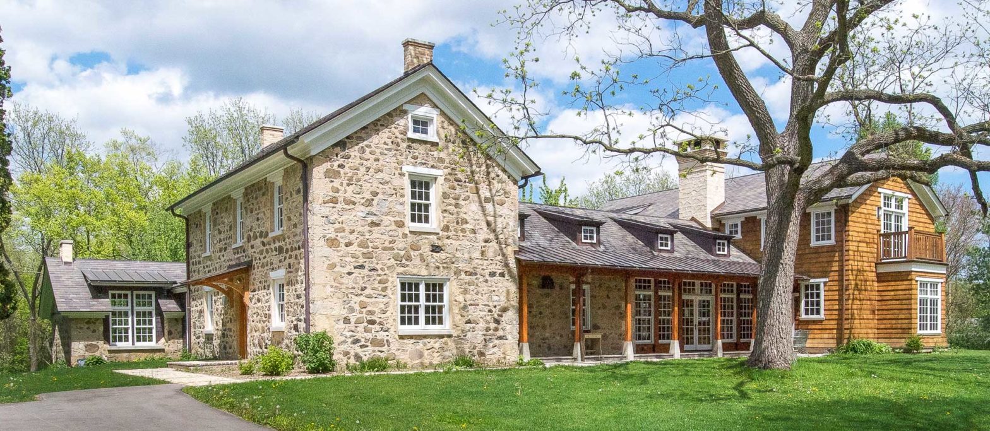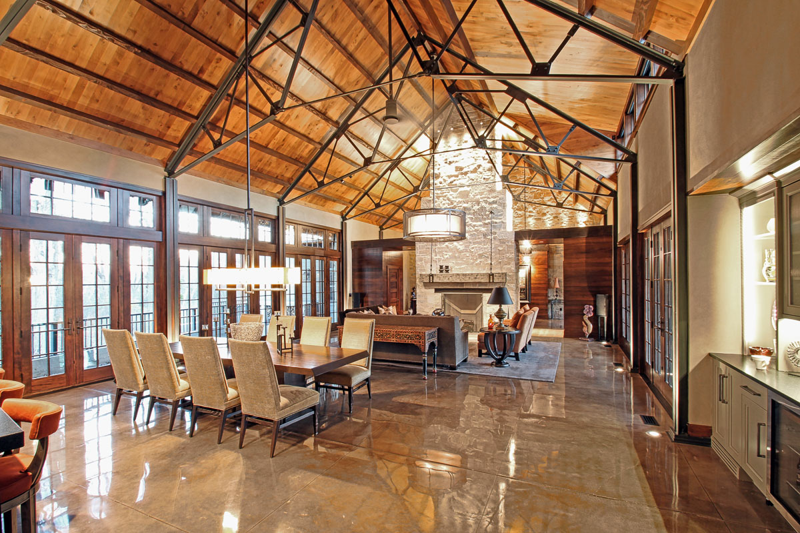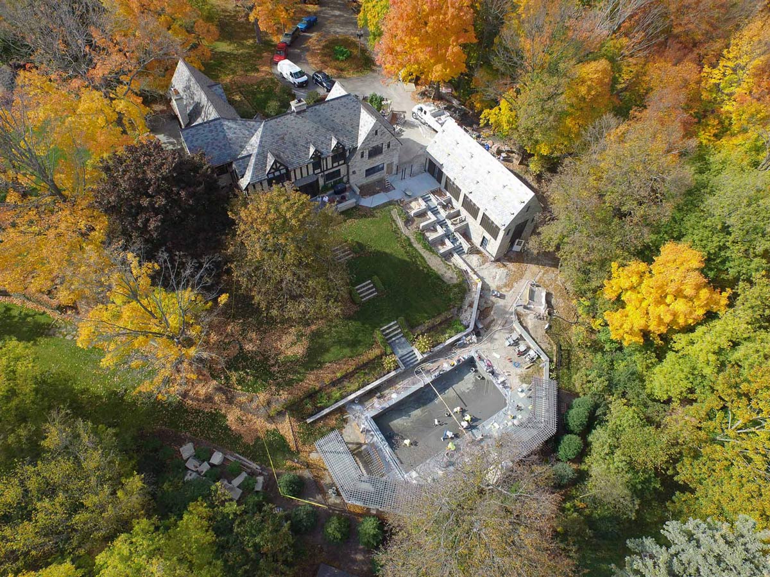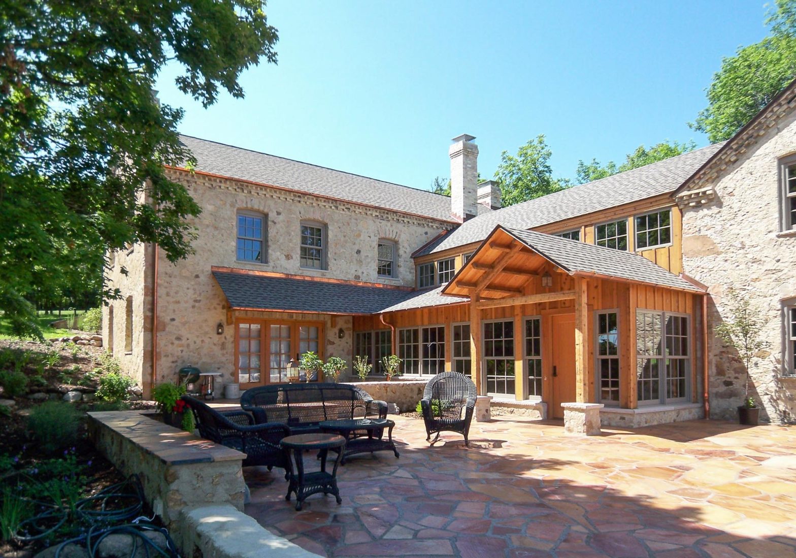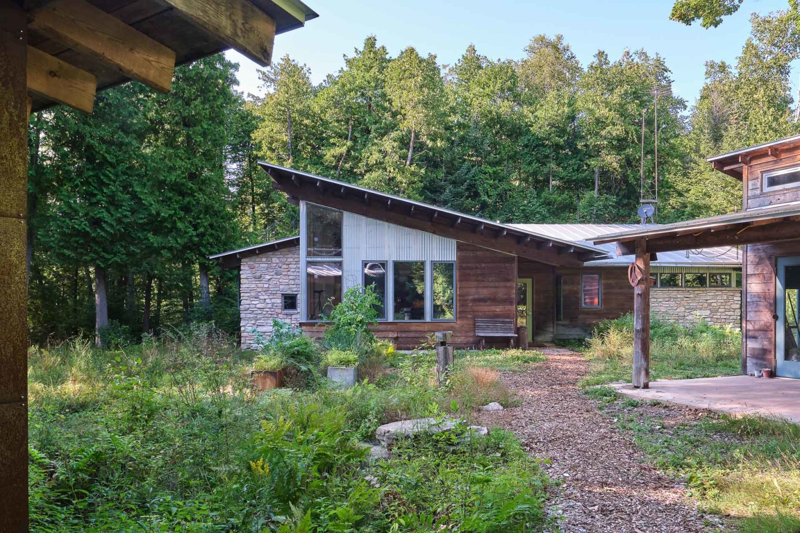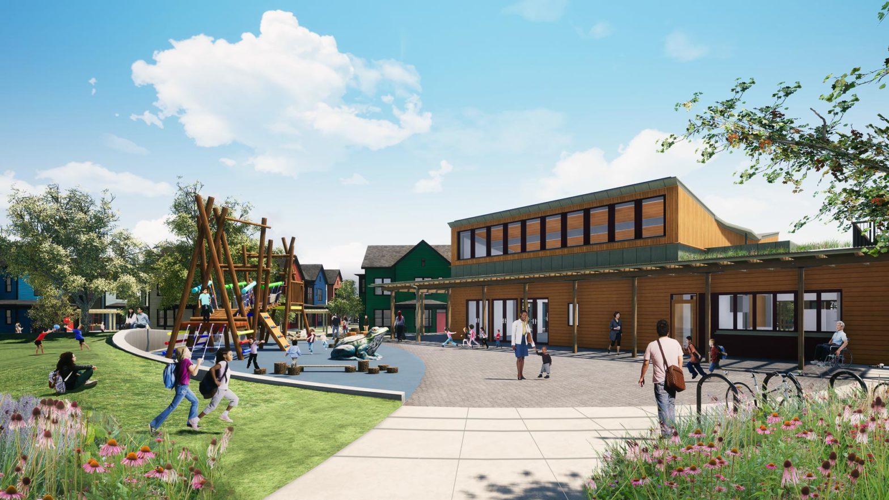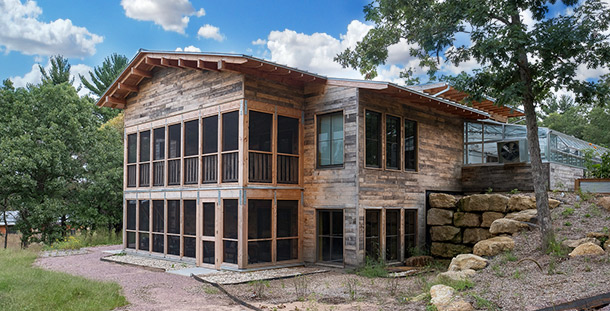The home is contemporary in design, yet befitting of its location in a naturalized environment, the building materials include cedar and charred wood exterior siding and a standing seam metal roof. Strong indoor-outdoor connections are emphasized, with large window openings offering views to the water, woods, and dune landscape. An inviting screened porch, and exterior …
Category Archives: Housing/Residential
Frederick C. Bogk House
Significant exterior improvements included: a) repair concrete chimney cap and addition of new copper cap to match original b) repair masonry blocks along south balcony wall and installation of flashing to eliminate water infiltration – with mortar sampling and analysis to match original Wright color and composition c) rebuild cast concrete planter foundation along front …
Cedar Cottage
KEY FEATURES New addition was constructed of wood and clad in Cedar shingles to clearly differentiate it from the historic structure New interior woodwork details, including Douglas Fir trim, were Arts + Crafts inspired A highly transparent and informal living space offers indoor/outdoor connections and views to the landscape 7400sf 6 bedrooms 6 bathrooms
Cedar Reserve
KEY FEATURES Local wood species including Oak, Douglas Fir and Aspen were used on floors, walls and ceilings, as well as reclaimed wood for stair treads and beams. Use of drywall was minimized throughout the home, opting instead for natural materials. Other finish materials include radiant-heated stained concrete floors, exposed steel structure and architectural elements, …
Tudor Estate
KEY FEATURES 2-story cottage addition with garage, workshop, and cabana New stone terraces, gardens, and landscape Updated kitchen, bathrooms and interior design 6200sf 4 bedrooms 4 bathrooms
Prairie Estate
KEY FEATURES Timbers from a nearby fallen barn were carefully integrated into the traditionally framed structure Traditional construction methods used to create thick stone walls and time tested longevity Modern conveniences like the endless pool and the collector car barn woven into the historic setting 8900sf 5 bedrooms 5 bathrooms
Woodland Lodge
KEY FEATURES This highly insulated, energy efficient building was designed with Passivhaus standards Building materials were recycled from an existing structure on site that was taken down The owners invite others to join and learn about the ongoing land and forest restoration on the surrounding site 1500sf 3 bedrooms 2 bathrooms
Lake Forest House
KEY FEATURES Passive solar orientation invites sun in during winter and shades the interior during summer An existing concrete silo, part of a barn that no longer stands, was incorporated into the house as a fully enclosed lookout tower with a new spiral staircase within its walls A solar hot water panel system and geothermal …
Bayview Foundation
Working collaboratively with stakeholders, TKWA wrote a pattern language identifying key design issues. The patterns served to bridge cultural and language barriers amongst Bayview community members. They also helped facilitate conversations on connectivity between Bayview leaders and City planning officials. TKWA developed a project master plan that is being refined by Knothe Bruce Architects and …
Leopold Legacy Center: Future Leaders Center
Design decisions were guided by the philosophy “be as simple as possible.” The interior layout of the building placed a priority on modest and efficient spaces, including two visiting researcher suites and eight private intern rooms. This approach allowed the Leopold Foundation to reduce the overall building footprint on the site while minimizing the budget …
Continue reading “Leopold Legacy Center: Future Leaders Center”
