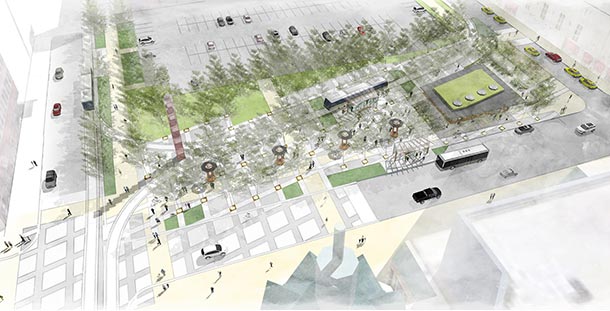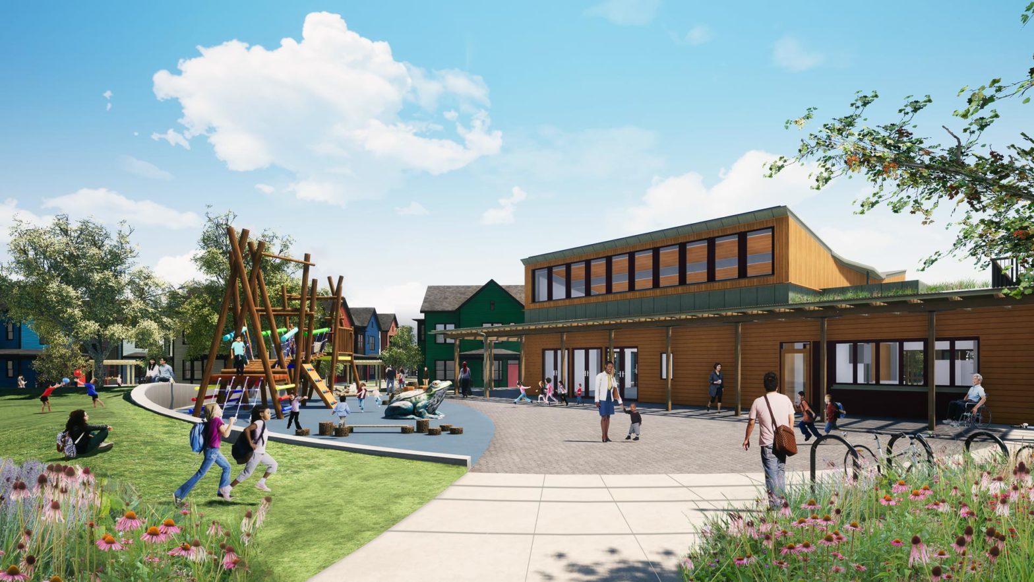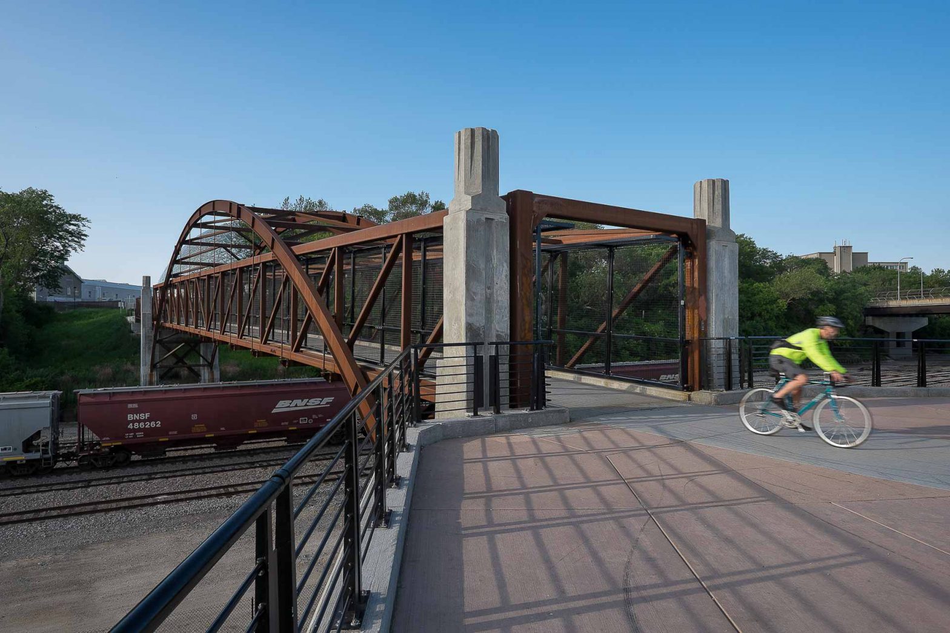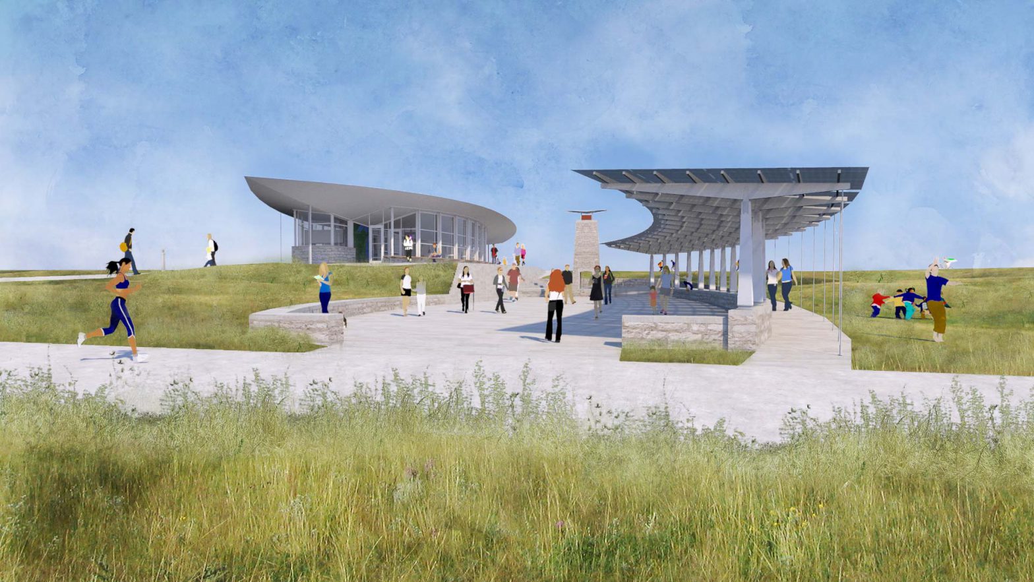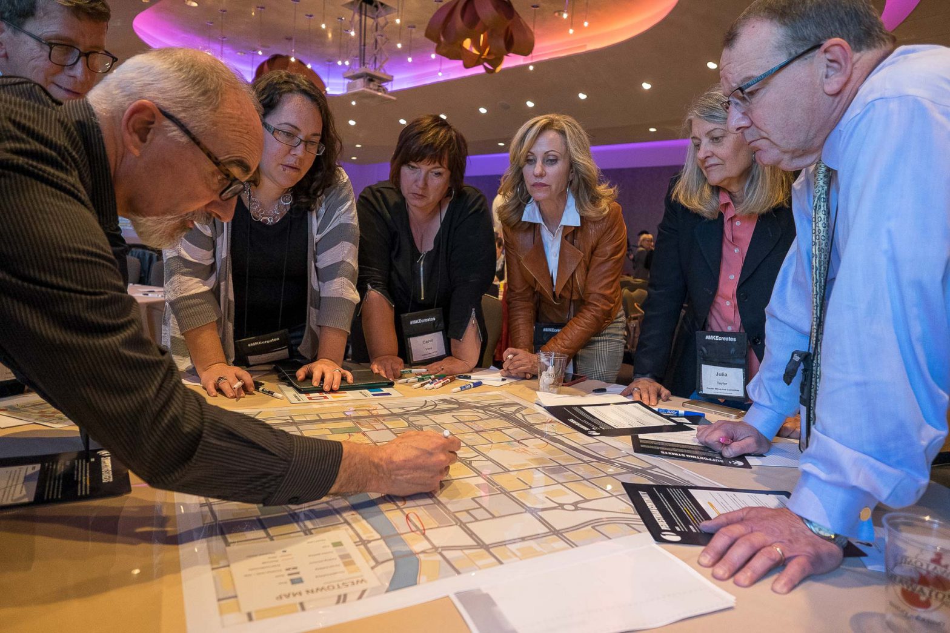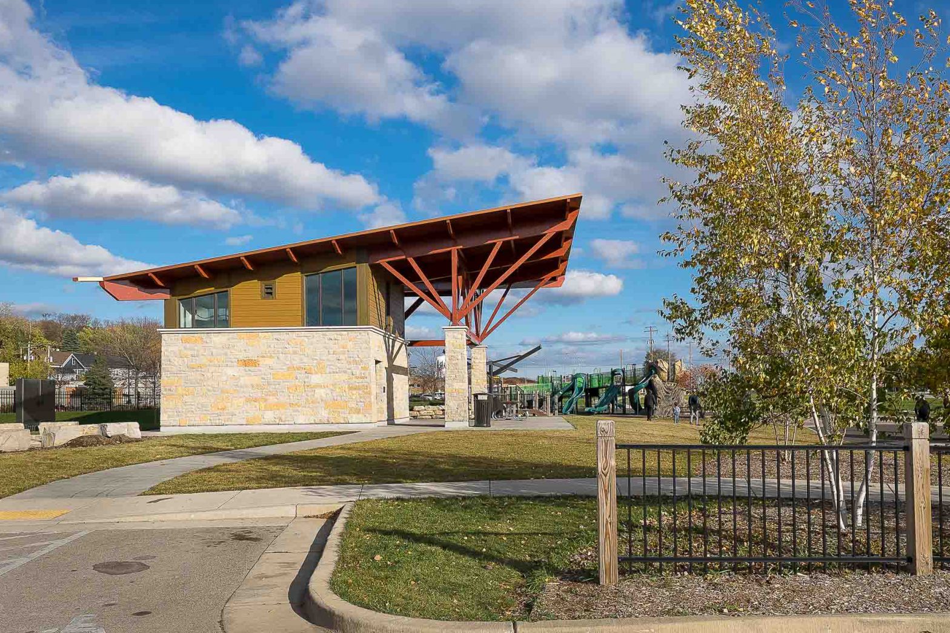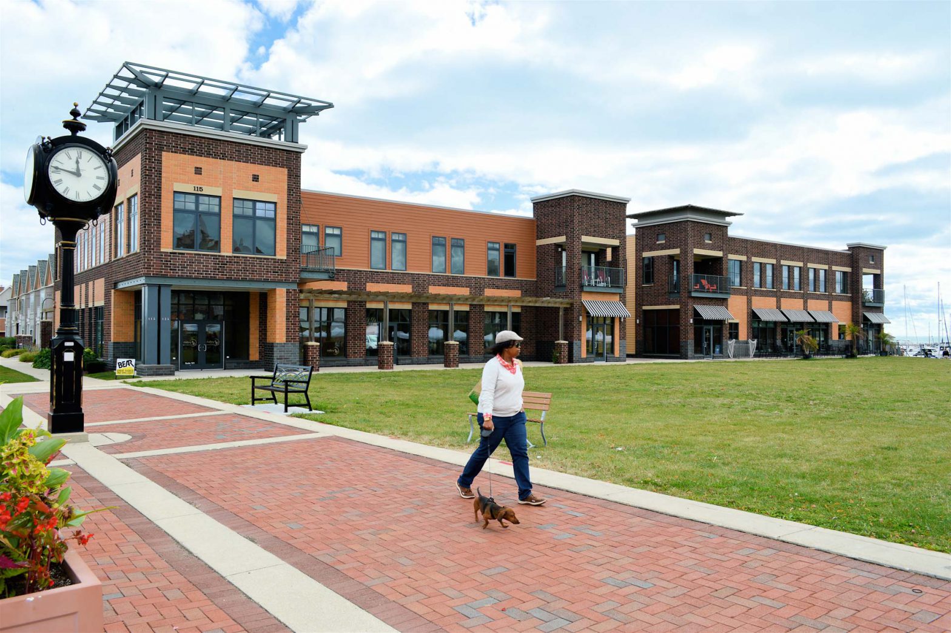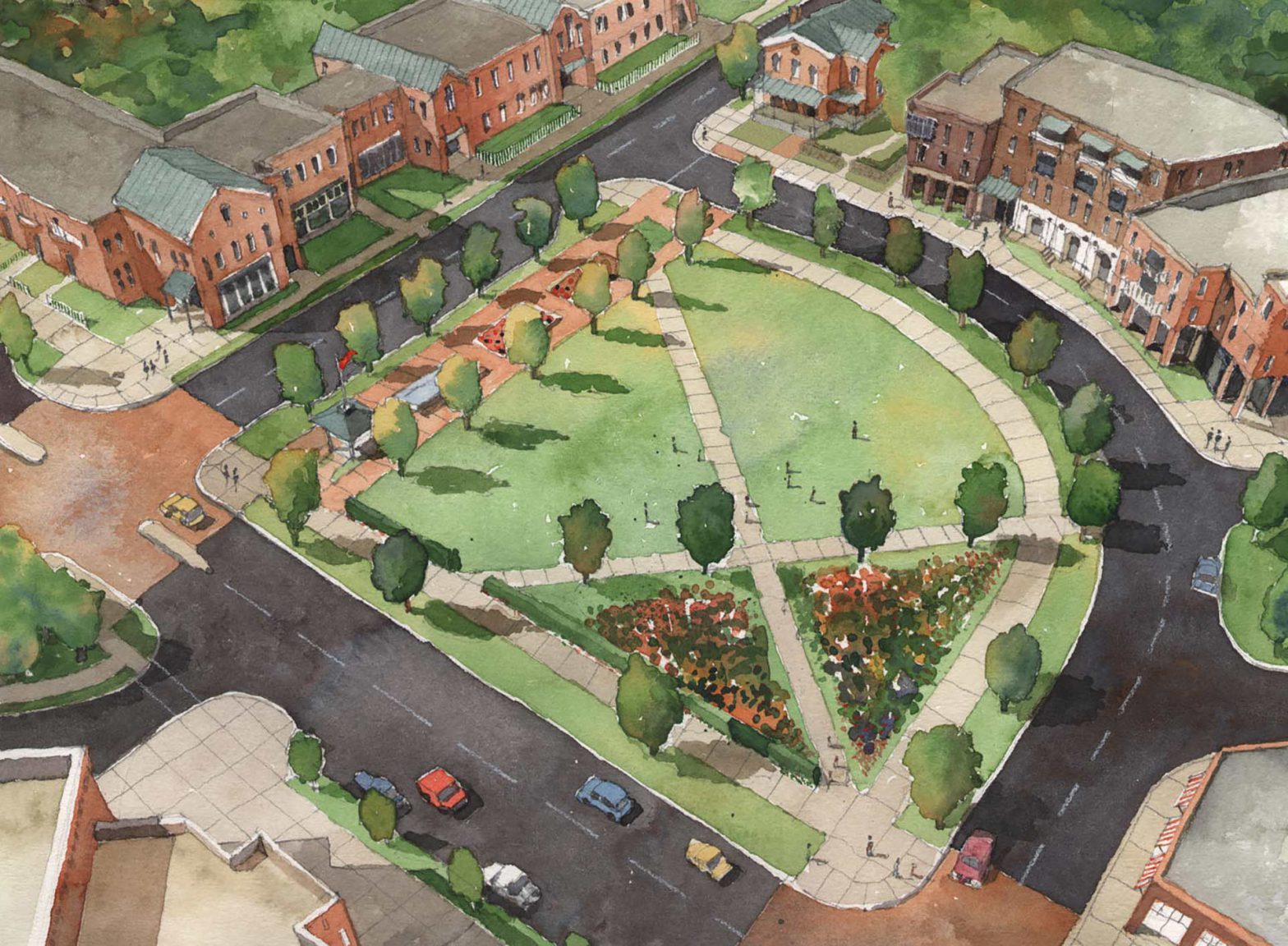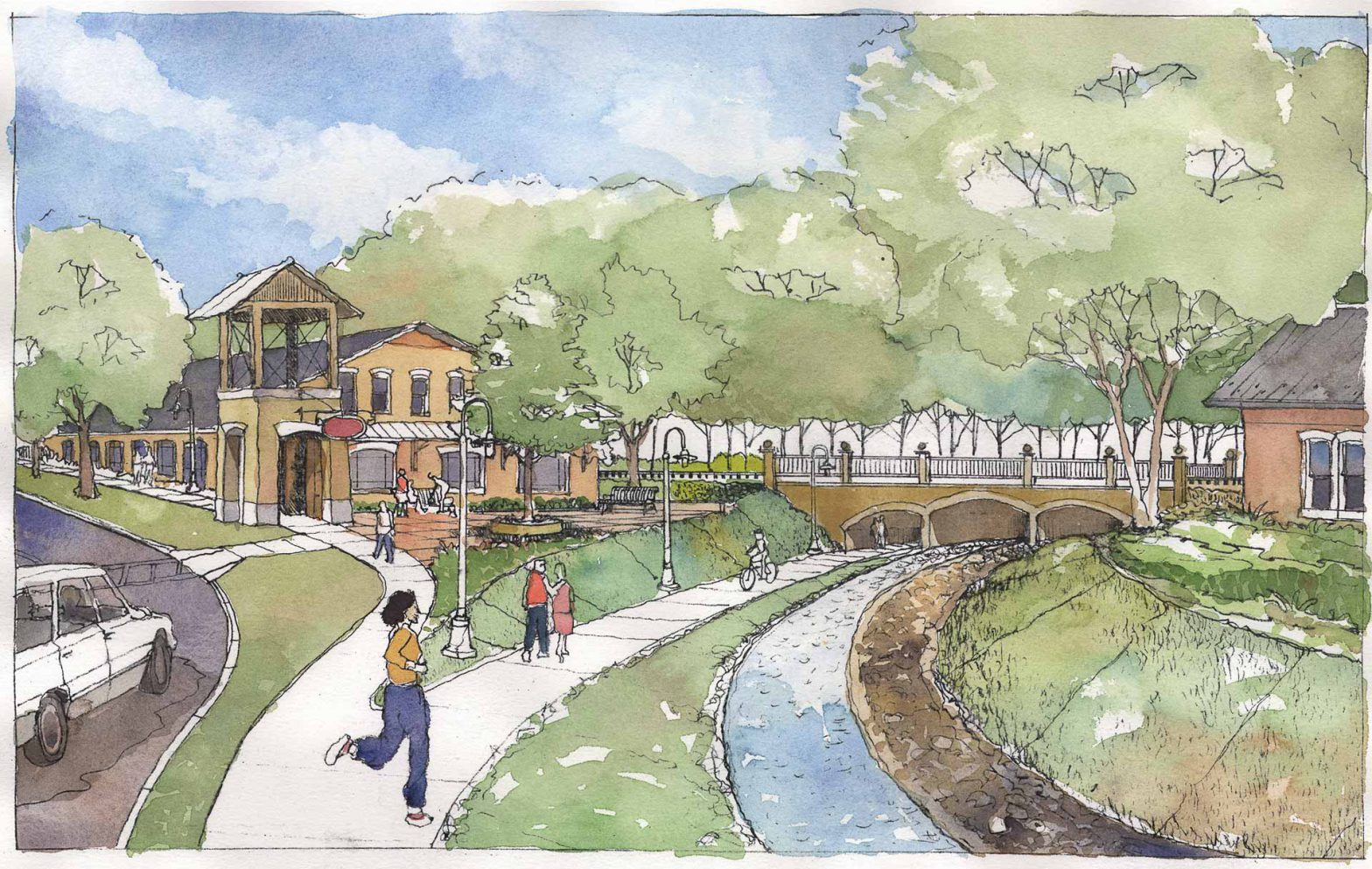This current planning effort plan serves as an update to the 2010 Downtown Area Plan, which has been the blueprint for Milwaukee downtown’s transformation over the past decade. Projects first identified in the 2010 Downtown Area Plan that have since been completed include transforming the Park East Corridor with projects like the North End and […]
Category Archives: Public Realm
Vel R Phillips Plaza
The plaza design features a grid of trees that create a unified, well-defined civic outdoor room. Sitting within the tree canopy, a proposed new bar/restaurant will anchor the space with daily visitors. The building window walls open across the entire facade, blurring the distinction between indoors and outdoors. Pop-up vendors stalls, art installations, and story-telling […]
Bayview Foundation
Working collaboratively with stakeholders, TKWA wrote a pattern language identifying key design issues. The patterns served to bridge cultural and language barriers amongst Bayview community members. They also helped facilitate conversations on connectivity between Bayview leaders and City planning officials. TKWA developed a project master plan that is being refined by Knothe Bruce Architects and […]
Three Bridges Park
Lakeshore State Park
Designed with beauty, efficiency, and intelligence, the Visitor and Education Center addresses multiple park needs within a compact 2500sf footprint. Flexible meeting/classroom space provides seating for up to 40 people. A light-filled atrium offers spectacular views and spaces for interpretive exhibits. A Director’s Office support daily park operational needs. Transient Great Lakes boaters have secure, […]
4MKE: Placemaking on 4th & Wisconsin Ave
As an outcome of this effort Milwaukee was named one of six U.S. cities to receive a $200,000 ‘Heart of the Community’ Grant sponsored by Southwest Airlines and the Project for Public Spaces. The grant will be used to help further reimagine and activate this important and underutilized site in downtown Milwaukee. —
