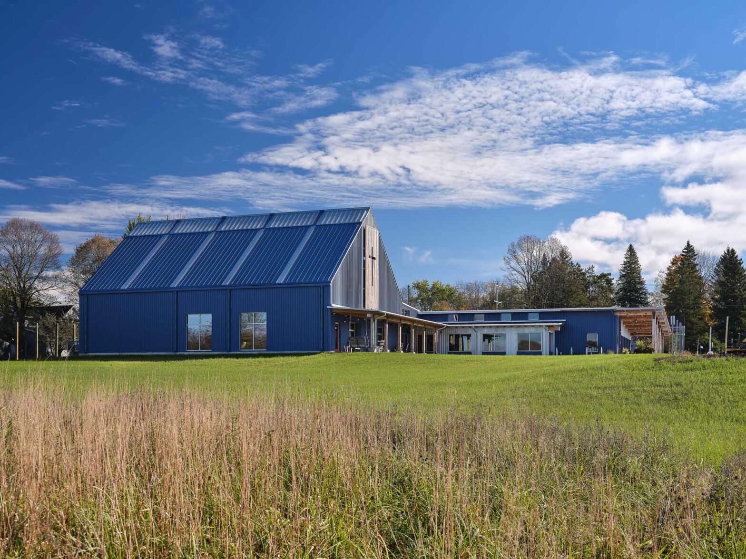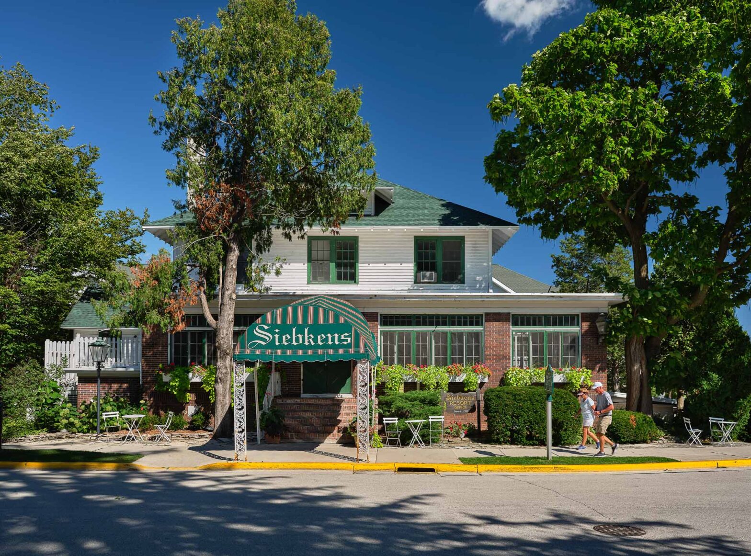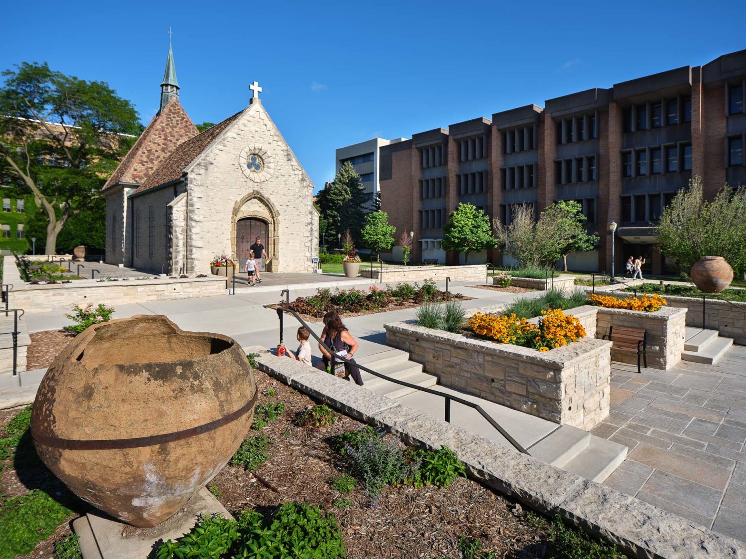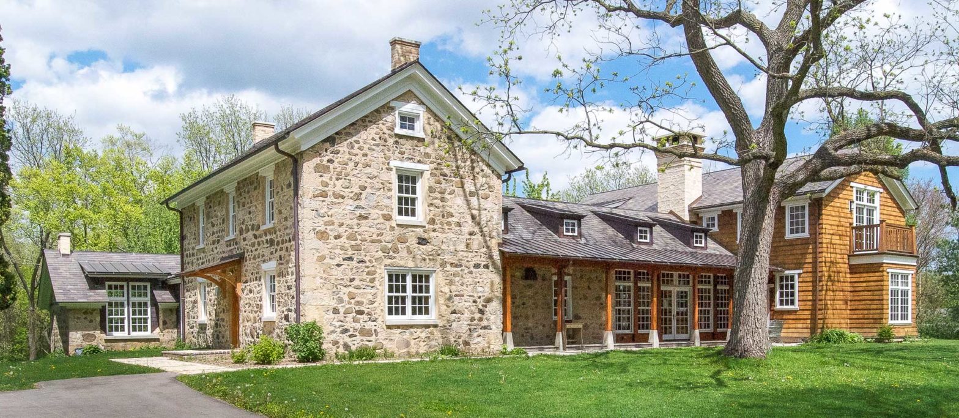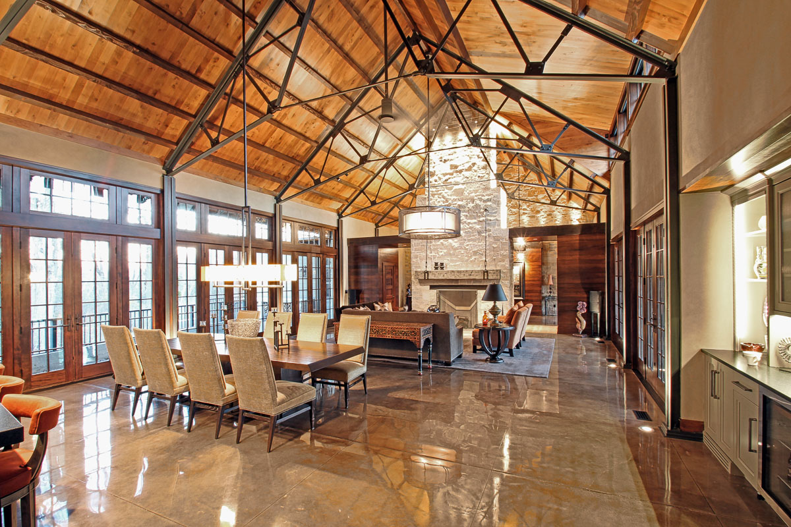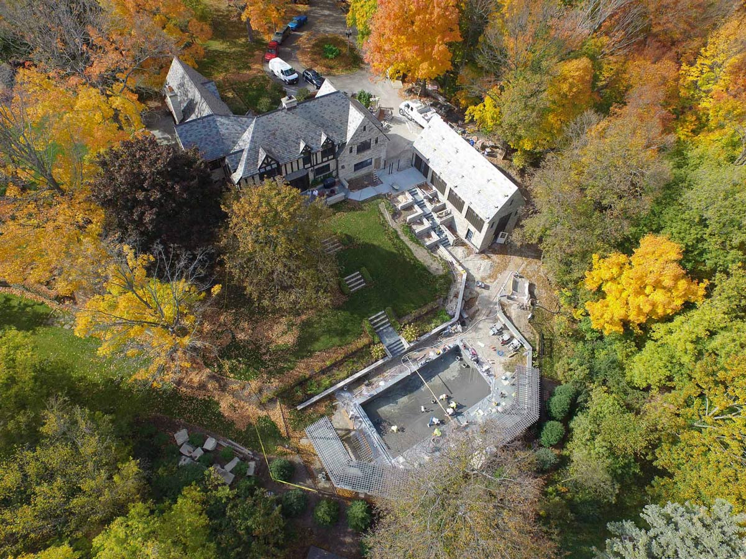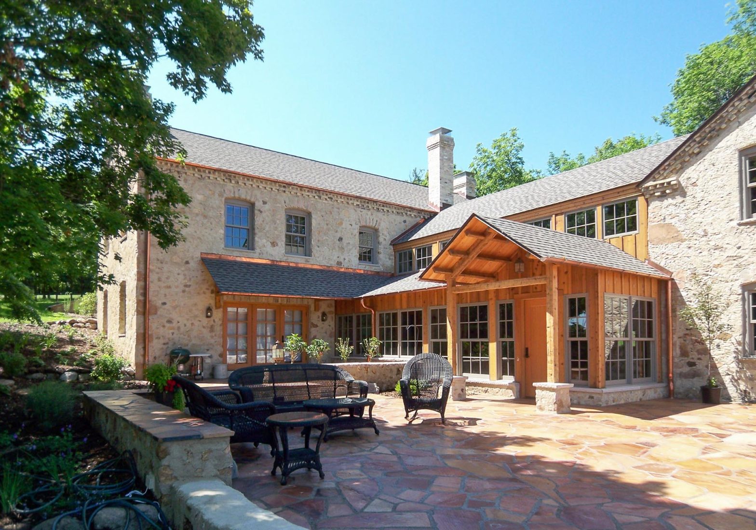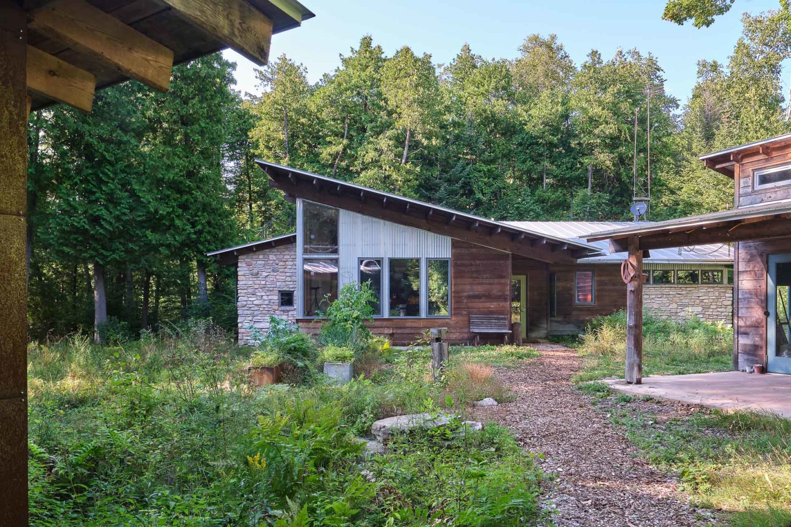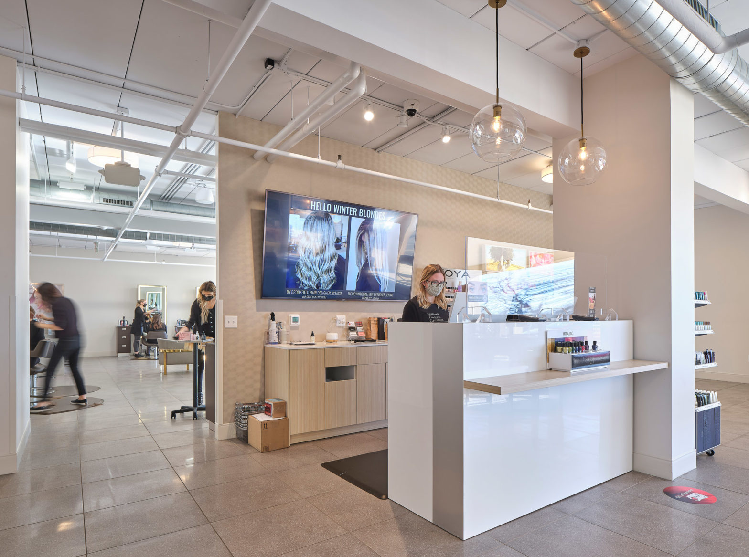The final result is a striking building that speaks to both its function and its setting. Corrugated metal, rough timbers, concrete floors, and exposed structure harken to the farming communities of rural Wisconsin. A custom scrim of salvaged wood identifies the building as a church without being imposing, and memories of the past come to …
Author Archives: Joe Aiello
Siebkens Resort
The complex is listed in the National Register of Historic Places for its significance under Criteria A for its association with the history of the entertainment resort economy of Elkhart Lake during the twentieth century. The history, integrity, and perseverance of Siebken’s Resort from 1916, when Herman Siebken purchased the property, to 1969, when the …
Marquette University: St. Joan of Arc Chapel
Following the Historic Structure Report, TKWA led the design team for the restoration of the chapel and site. This unique restoration project also required special care to introduce discrete lighting improvements as well as an entirely new mechanical system, all while preserving the character that has developed over time. Accessibility improvements were sensitively integrated into …
Continue reading “Marquette University: St. Joan of Arc Chapel”
Cedar Cottage
KEY FEATURES New addition was constructed of wood and clad in Cedar shingles to clearly differentiate it from the historic structure New interior woodwork details, including Douglas Fir trim, were Arts + Crafts inspired A highly transparent and informal living space offers indoor/outdoor connections and views to the landscape 7400sf 6 bedrooms 6 bathrooms
Cedar Reserve
KEY FEATURES Local wood species including Oak, Douglas Fir and Aspen were used on floors, walls and ceilings, as well as reclaimed wood for stair treads and beams. Use of drywall was minimized throughout the home, opting instead for natural materials. Other finish materials include radiant-heated stained concrete floors, exposed steel structure and architectural elements, …
Tudor Estate
KEY FEATURES 2-story cottage addition with garage, workshop, and cabana New stone terraces, gardens, and landscape Updated kitchen, bathrooms and interior design 6200sf 4 bedrooms 4 bathrooms
Prairie Estate
KEY FEATURES Timbers from a nearby fallen barn were carefully integrated into the traditionally framed structure Traditional construction methods used to create thick stone walls and time tested longevity Modern conveniences like the endless pool and the collector car barn woven into the historic setting 8900sf 5 bedrooms 5 bathrooms
Woodland Lodge
KEY FEATURES This highly insulated, energy efficient building was designed with Passivhaus standards Building materials were recycled from an existing structure on site that was taken down The owners invite others to join and learn about the ongoing land and forest restoration on the surrounding site 1500sf 3 bedrooms 2 bathrooms
Lake Forest House
KEY FEATURES Passive solar orientation invites sun in during winter and shades the interior during summer An existing concrete silo, part of a barn that no longer stands, was incorporated into the house as a fully enclosed lookout tower with a new spiral staircase within its walls A solar hot water panel system and geothermal …
Neroli Salon + Spa Northshore
Material textural variation imparts richness without demanding your attention. A brighter palette of light wood tones, greys, and taupes create an elegant yet minimal aesthetic and a fresh ambiance that enhances the abundance of natural daylight in the salon, retail, and spa areas. The spacious day-lit salon and nail suite are the busiest spaces while …
