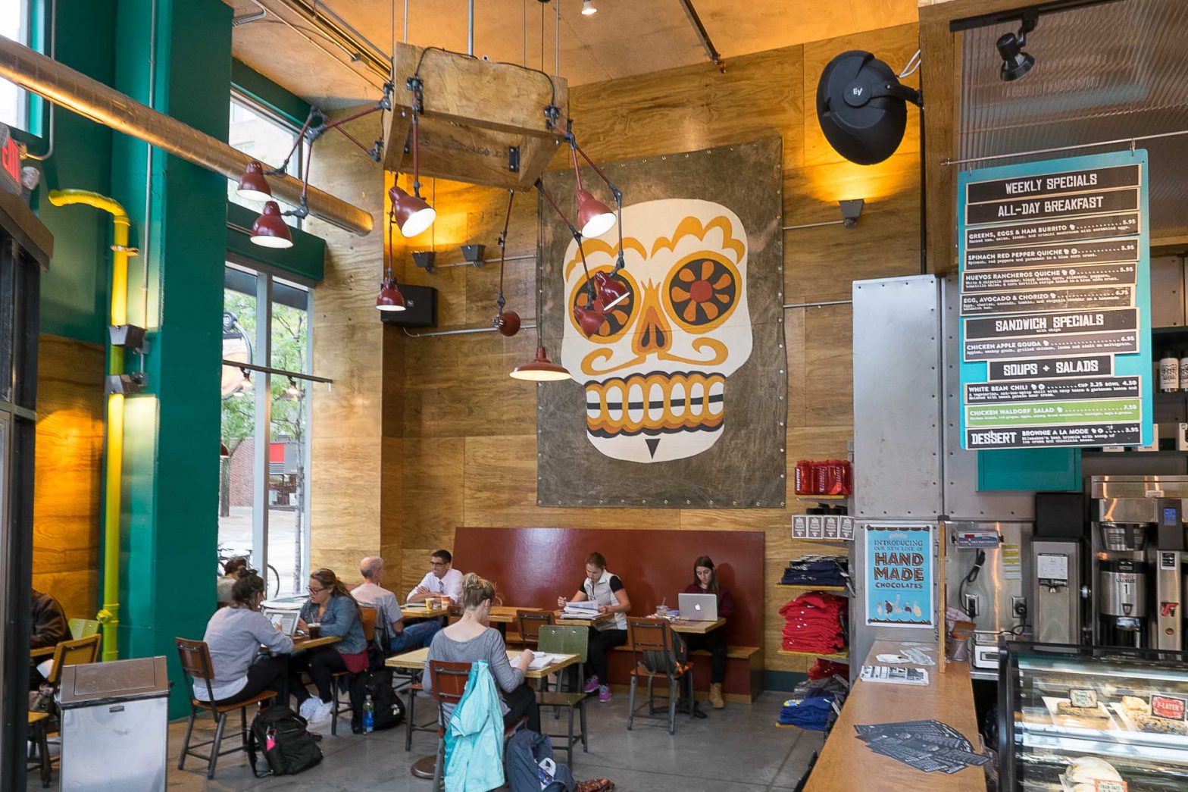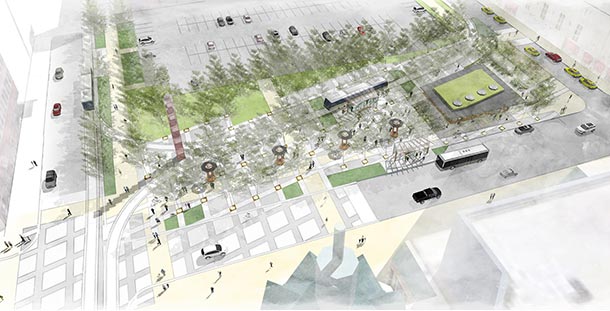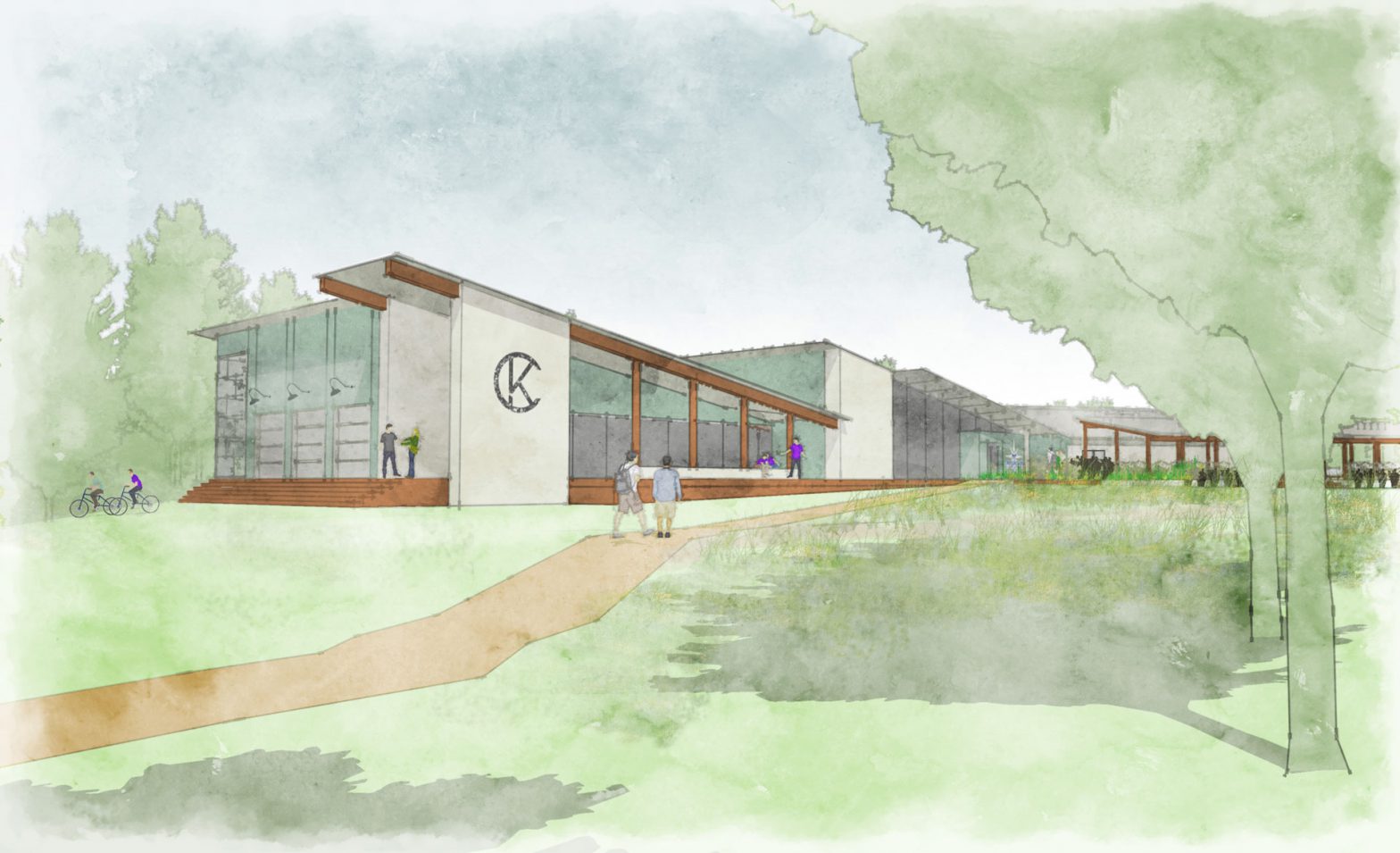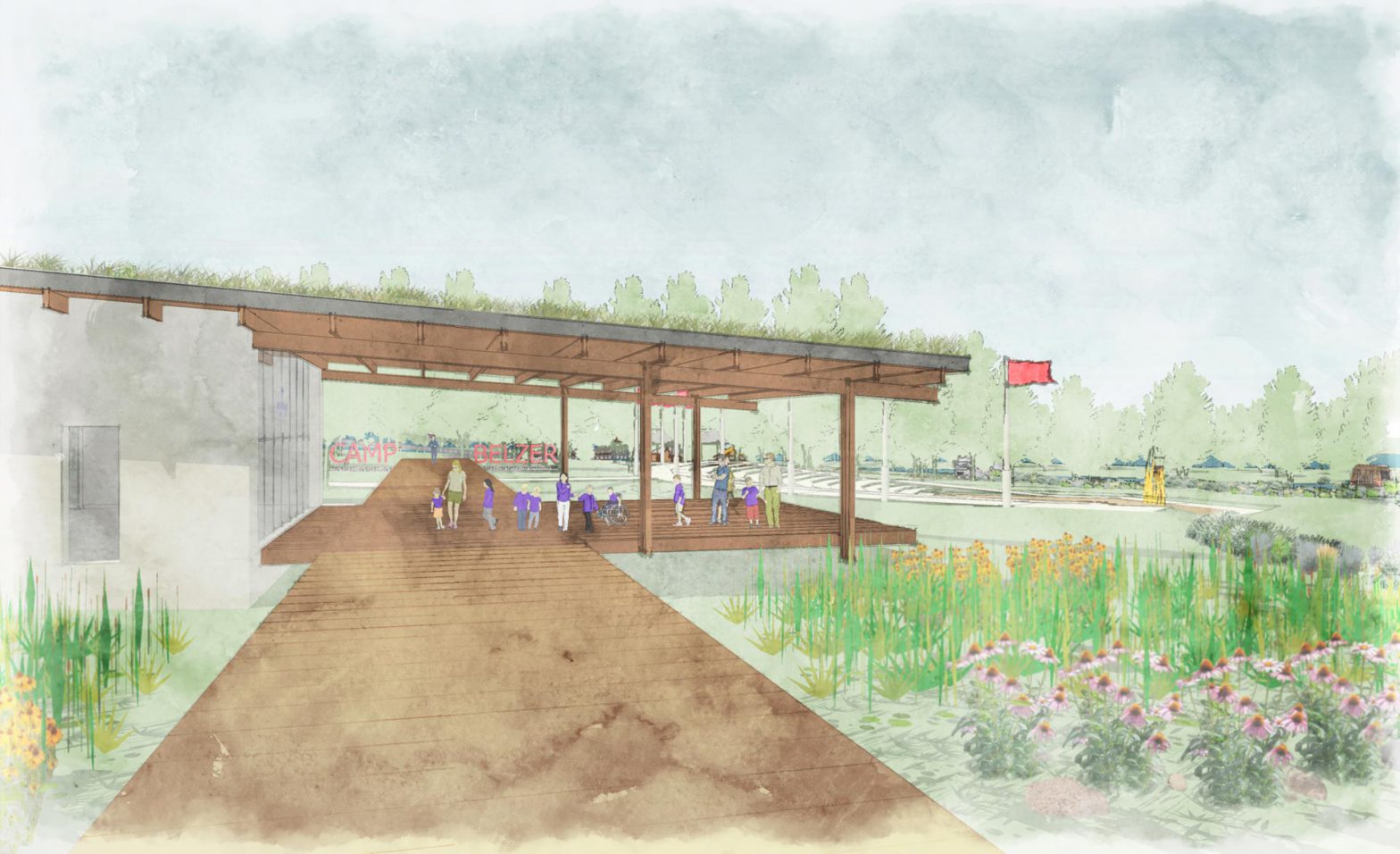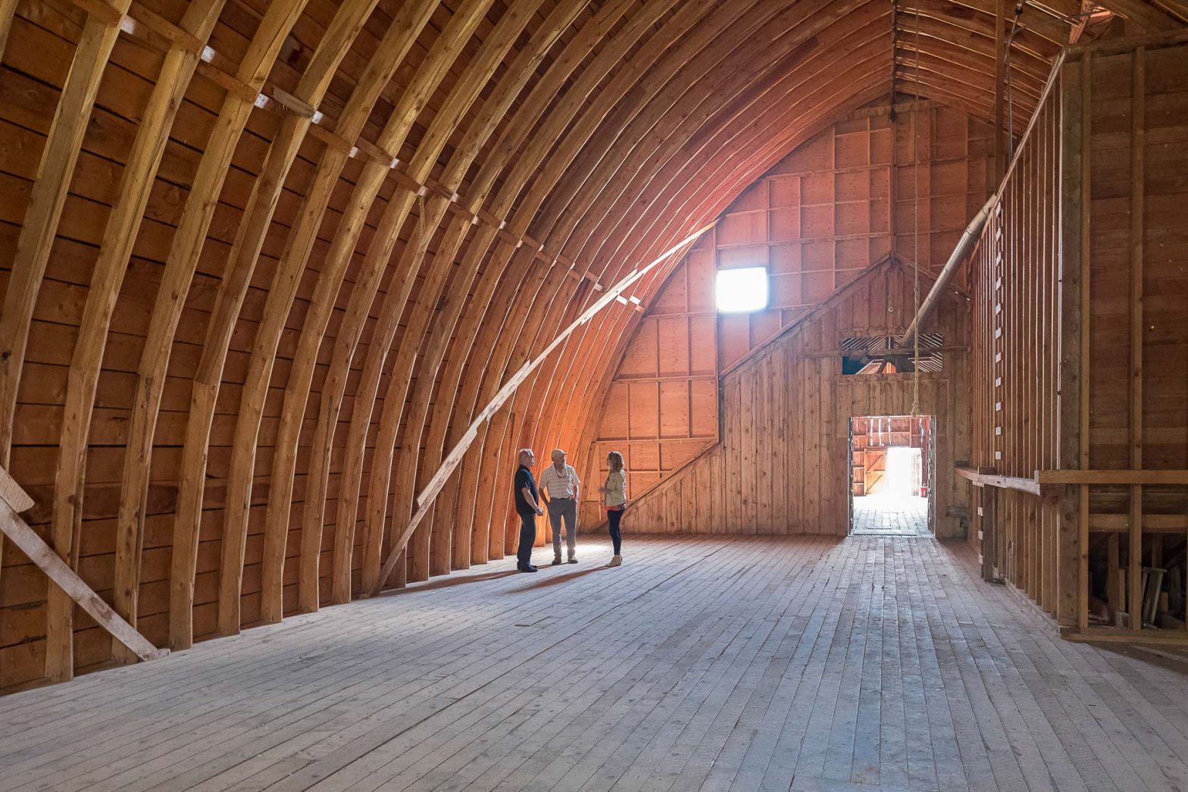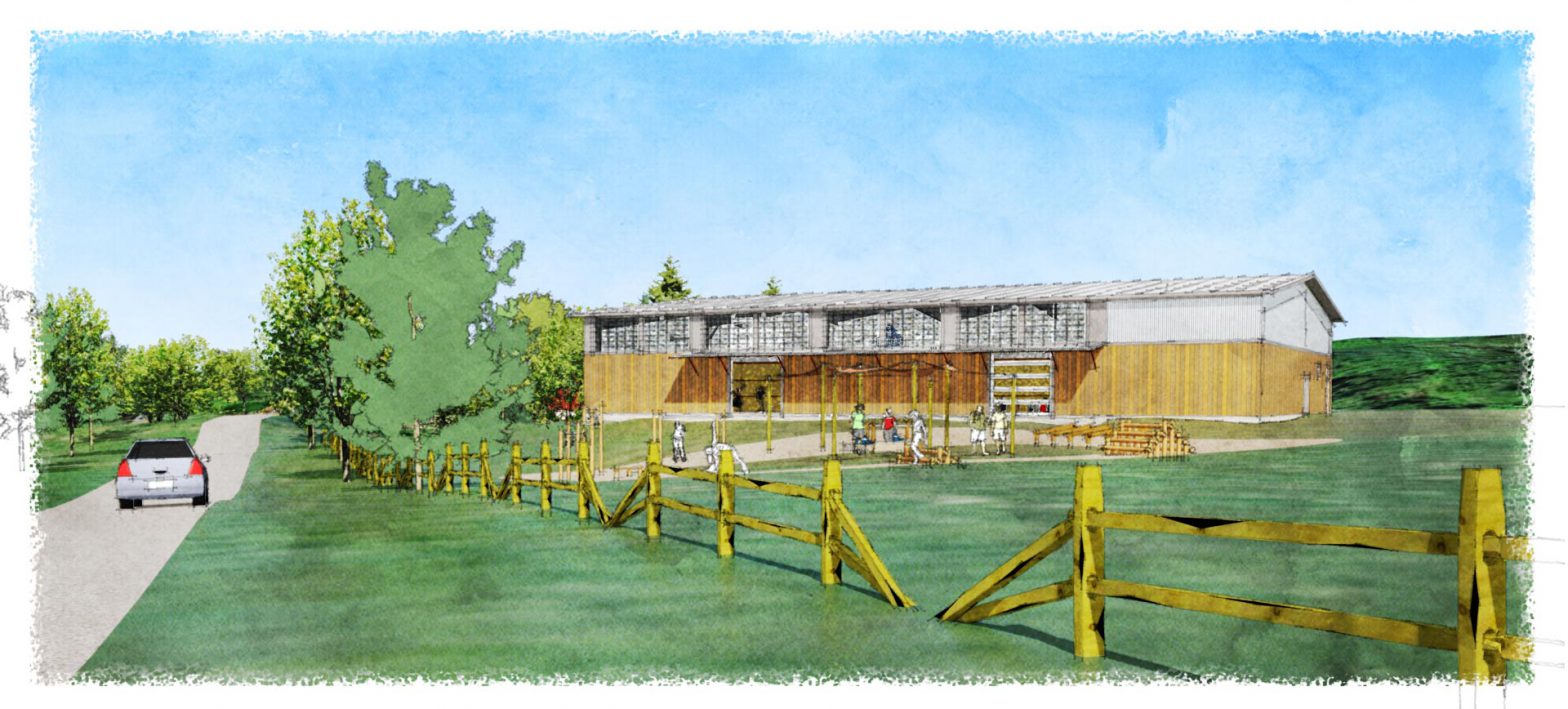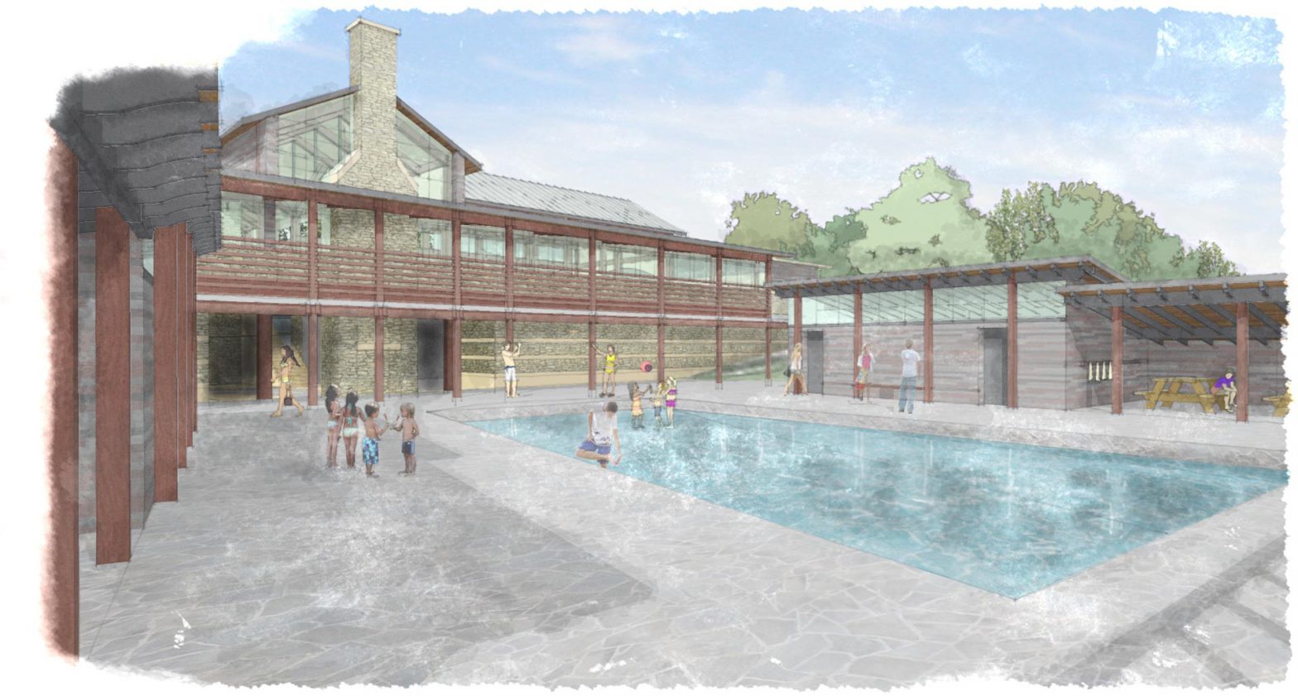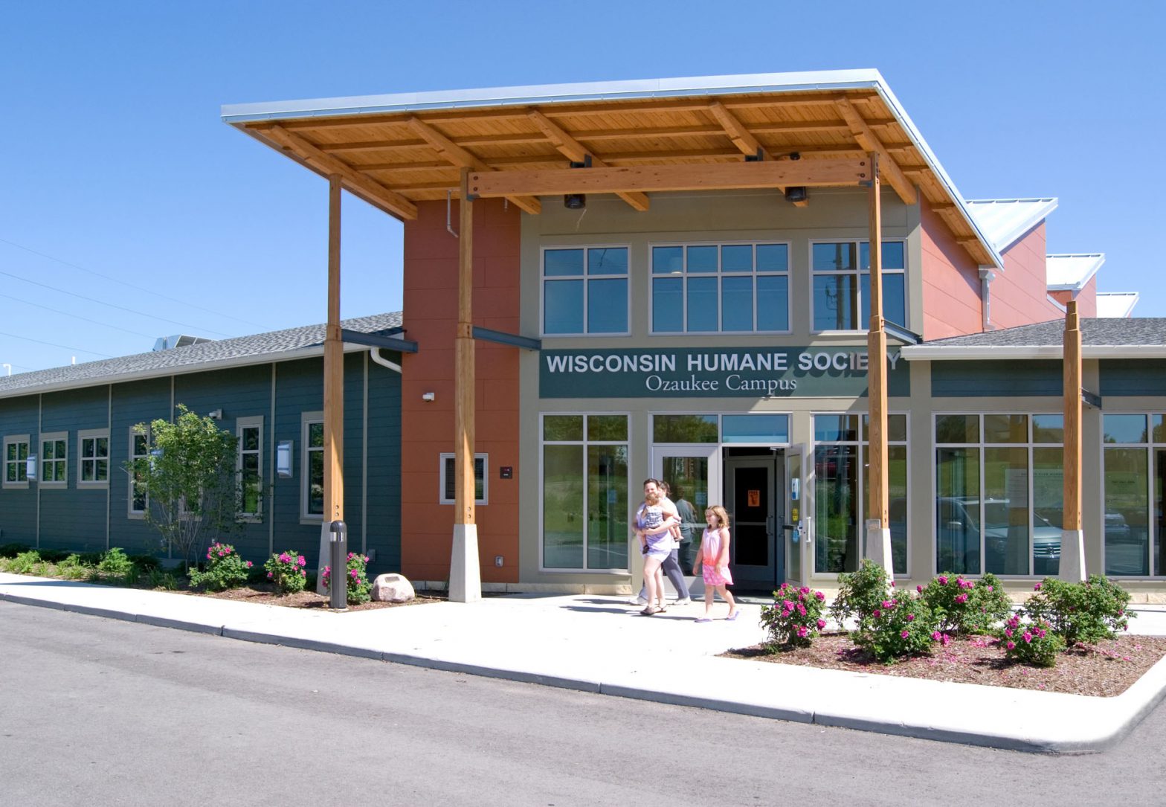This person is responsible for the accounting and human resource administration functions required for financial management and compliance to all applicable laws, as well as occasional front desk/reception coverage. This is a part-time position with the potential to transition to full time. Reports to Finance Director. BASIC ACCOUNTING FUNCTIONS Responsible for the accounting operations of …
Author Archives: Joe Aiello
Colectivo Coffee Roasters
The design team strives to authentically translate Colectivo’s core identity to each environment, now with cafes in Milwaukee, Madison and Chicago. While no two locations look alike, they all share familiar DNA. The cafe experience seeks to maximize people watching, blur the boundaries between indoors and out, all while honoring the craft of making. The …
Vel R Phillips Plaza
The plaza design features a grid of trees that create a unified, well-defined civic outdoor room. Sitting within the tree canopy, a proposed new bar/restaurant will anchor the space with daily visitors. The building window walls open across the entire facade, blurring the distinction between indoors and outdoors. Pop-up vendors stalls, art installations, and story-telling …
Project Designer
TKWA is currently hiring a Project Designer/Architect with a minimum of 3 years of experience to work at our Milwaukee and Cedarburg studios. Applications will be reviewed on an ongoing basis. Please send a cover letter, resume, and portfolio (PDF or link to website) to hello@tkwa.com. —
Boy Scouts of America: Camp Krietenstein
Boy Scouts of America: Camp Belzer
Teton Raptor Center
Key project components include repurposing the existing historic Hardeman Barn into a visitor/conference center and renovating the historic Horse Barn to create administrative research space currently housed offsite. Additional project components include design for a new ‘Net-zero’ administrative office, two new ‘Net-zero’ residential units for intern/staff housing, a new flight chamber, gatehouse, and renovation/expansion of …
JCC Rainbow Day Camp
Key master plan components include reconfiguration of the entire camp into new activity zones that organize the camp spatially while guiding future development. A new ‘Welcome to Camp’ zone reconfigures the entrance road into camp, providing greater security and reducing traffic on the primary road currently bisecting the camp. A new maintenance compound will be …
YMCA: Camp Minikani
Ozaukee Humane Society
The building aesthetic reflects the unique culture of the Humane Society and the semi-rural character of the area. Located along a busy state highway, the facility features a prominent grand lobby to attract interest from passing motorists. The lobby incorporates abundant natural daylight and provides a retail store, self-serve computer kiosks, and attractive educational graphics. …
