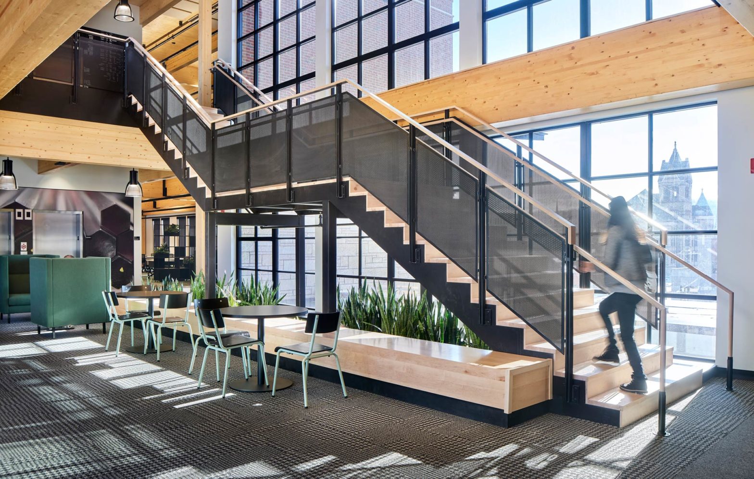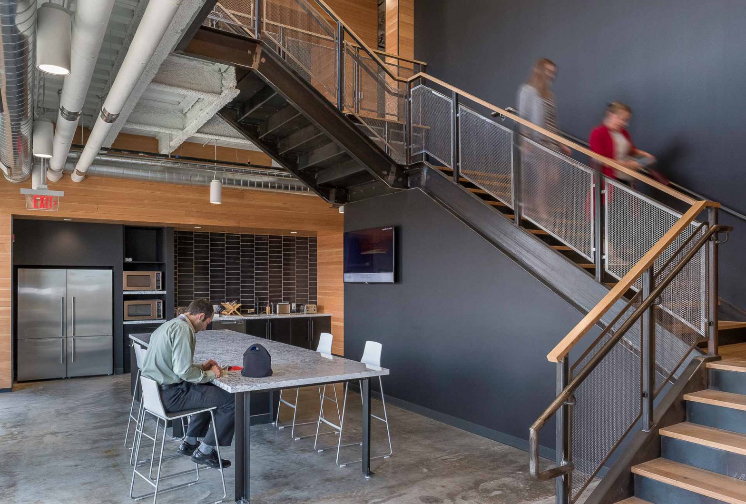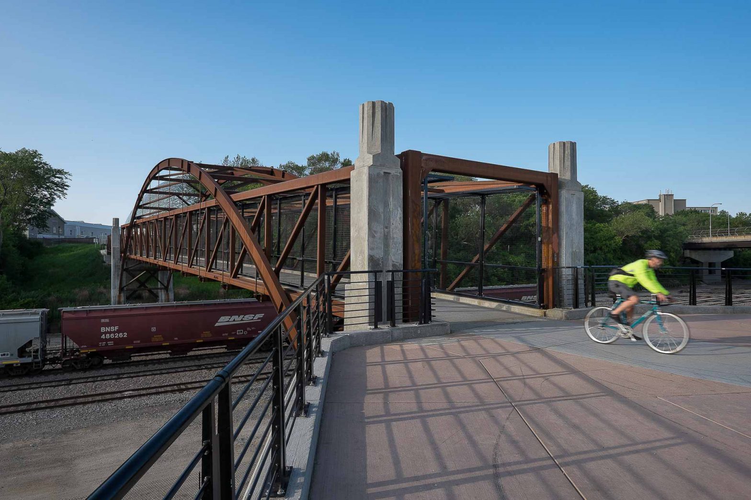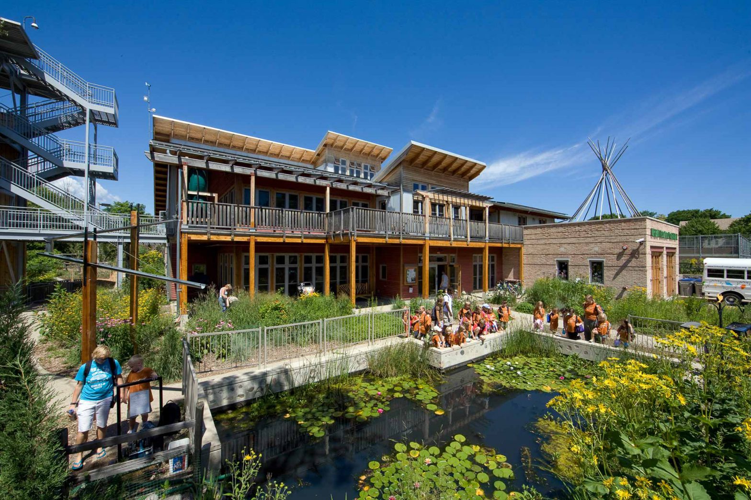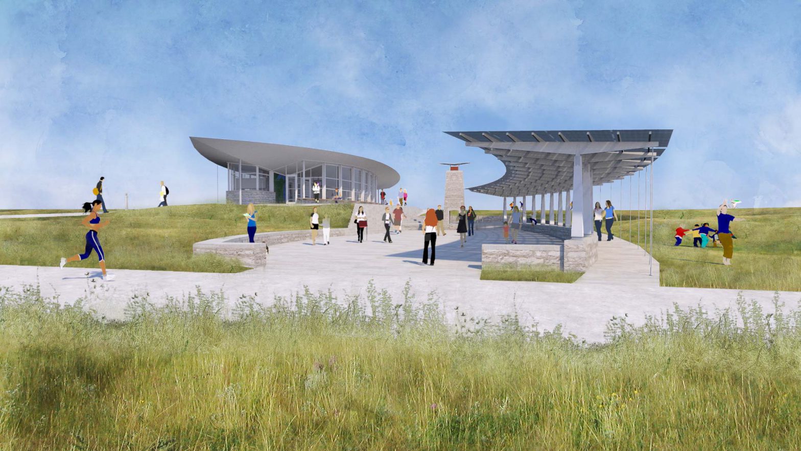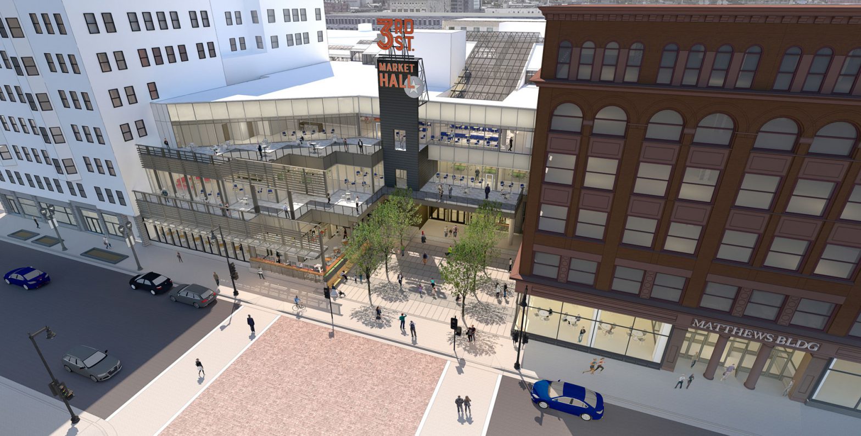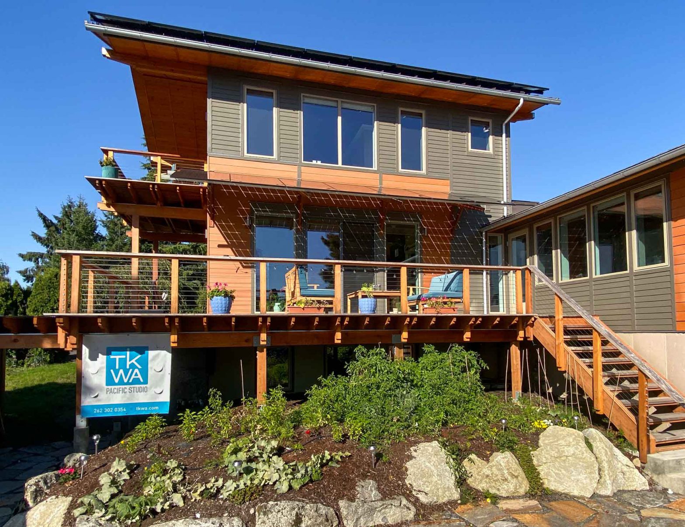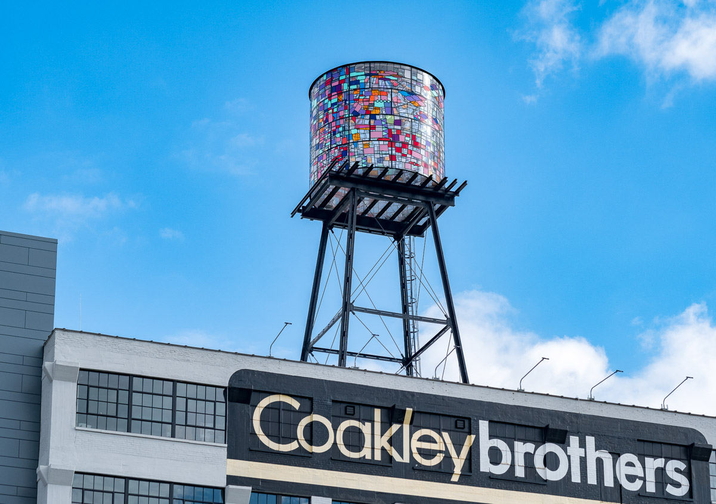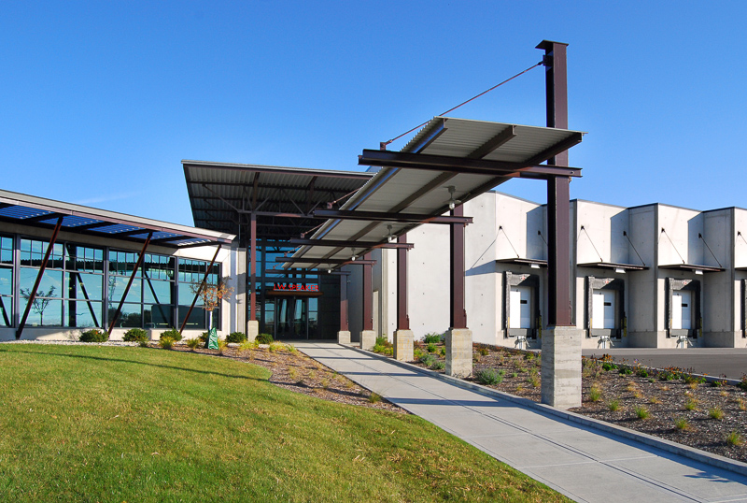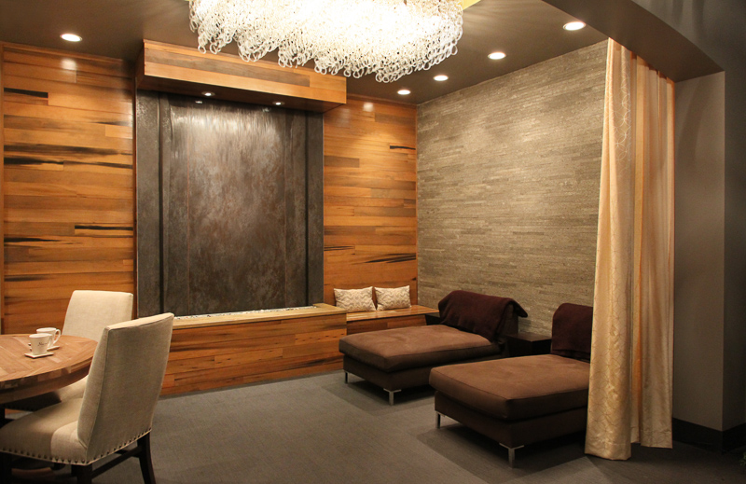TKWA was hired to provide site planning, space planning, architecture, and interior design for the new office, with the goal of creating a modern workspace environment that will help attract and retain staff for its product development and information technology departments. The four story, 110,000 building was designed to accommodate approximately 450-600 new staff in …
Author Archives: Joe Aiello
Logistics Health, Inc. Corporate Headquarters
2018 ASID Gold Award, Office/Corporate American Society of Interior Designers, Wisconsin Chapter —
Three Bridges Park
Urban Ecology Center
A National Model for Sustainability Education Starting from modest origins as a neighborhood-based non-profit organization housed in a double wide trailer, construction of a new facility has allowed the Urban Ecology Center to expand its offering of innovative environmental programs for young people and adults. Each year, over 15,000 students from 30 urban schools explore …
Lakeshore State Park
Designed with beauty, efficiency, and intelligence, the Visitor and Education Center addresses multiple park needs within a compact 2500sf footprint. Flexible meeting/classroom space provides seating for up to 40 people. A light-filled atrium offers spectacular views and spaces for interpretive exhibits. A Director’s Office support daily park operational needs. Transient Great Lakes boaters have secure, …
Grand Avenue Mall Redevelopment
TKWA Seattle
Coakley Brothers Co. Corporate Headquarters
The renovation also included major updates to the building’s exterior and campus. Nearly $1 million of the renovation was allocated to create exact replicas of the original windows, many of which were blocked to prevent ambient light. Exterior masonry was repaired and replaced according to National Park Service standards. The parking lot was resurfaced and …
Continue reading “Coakley Brothers Co. Corporate Headquarters”
J.W. Speaker Corporate Headquarters
The impact of the building design is significant – employee morale and team spirit are high, absenteeism is low, allowing the company to create premier automotive lighting products. The contributions of all employees are recognized and reinforced by a work setting that emphasizes openness, awareness, and respect, all filled with color and natural daylight. The …
Neroli Salon + Spa Downtown
The challenge on this project was in working with space limitations, and incorporating sustainable materials – all within a modest budget and design / construction timeline of three months. From both a sustainability and economic standpoint, materials from The Institute were saved and reused whenever possible, including restroom floor tile & fixtures, metal coil drapes, …
