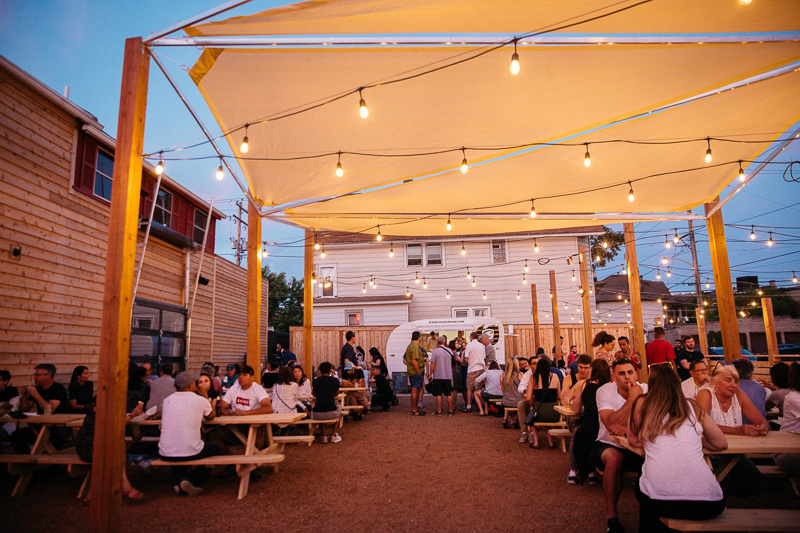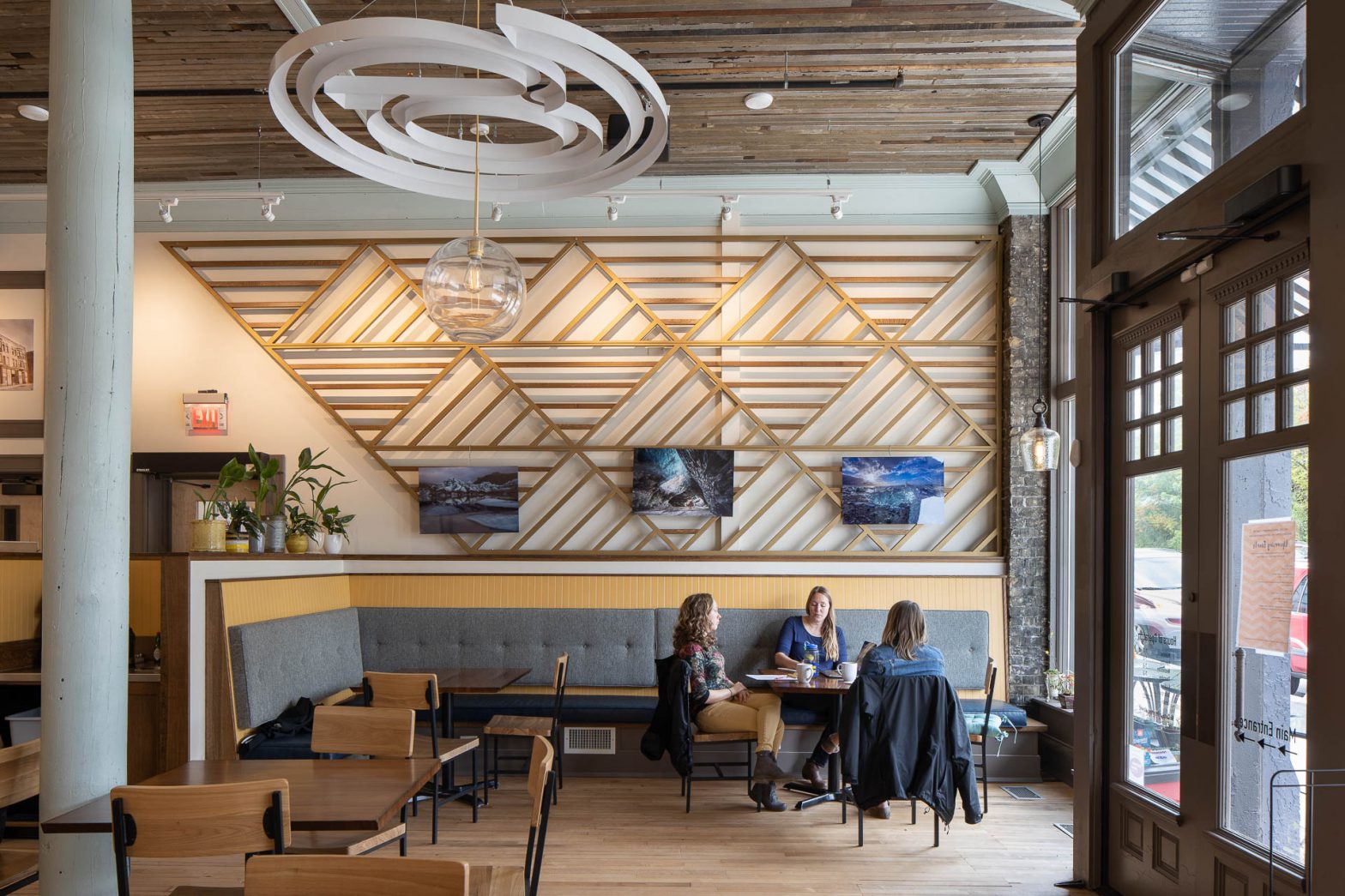2009 SE2 Merit Award Wisconsin Green Building Alliance —
Author Archives: Joe Aiello
Cincinnati Nature Center
The Cincinnati Nature Center is a leader in the national “No Child Left Inside” campaign, which is designed to reconnect children with nature. The master planning process at CNC relied extensively on the conclusions reached by the author of Last Child in the Woods, Richard Louv, and others, in the development of site and facility …
Boy Scouts of America: Camp Big Timber
Key project components include renovation/expansion of K-Lodge, a new maintenance compound, reconfigured entry, new overnight camps, improved shower/restroom facilities, addition of winter cabins, reconfigured parking, and improved vehicle circulation and camper wayfinding. —
Zócalo Food Truck Park
Schuby’s Neighborhood Butcher
Schuby’s is a compact space that needs to do a lot of things well. In addition to professional butcher services, the shop offers kitchen-prepared foods, a deli grocery and wines, plus a small counter wine & spirits bar. Thus a premium was placed on creating an efficient and thoughtfully designed layout that maximizes flexibility. Envisioned …
La Crosse Distilling Co.
The design aesthetic of the tasting room merges the authentic materials of steel and concrete with the warmth of natural wood and strategically placed lighting. The production-focused side of the Distillery includes a 3,900sf main floor with 400sf office mezzanine. As a practical matter the working side of the Distillery required a bright, well-lit space. …
Cafe Bavaria
An existing two-story 1930’s brick and half-timber style commercial building located along the Menomonee River in the heart of the historic Village of Wauwatosa offered the character and location the clients typically sought. However, challenging site constraints, a narrow building footprint, the absence of a basement, and a warren of interior floor arrangements left by …
Arts@Large
The new Arts@Large Community Center features a student art gallery, art studios, cafe and catering kitchen, a training center and conference rooms, office space for Milwaukee area non-profits and small businesses, and public spaces for weddings, parties, and other social events. TKWA assisted with documentation for Historic Tax Credits used in the project. —
TKWA Milwaukee
A former enclosed loading dock area was exposed to create an open-air restaurant courtyard while retaining the original metal roof trusses. New storefront window and door openings were created for our studio space. — Additional tenants include a production, distribution, and retail space for an organic juice maker, as well as production and office space …
University of Wisconsin-Milwaukee: Daniel M. Soref Learning Commons

