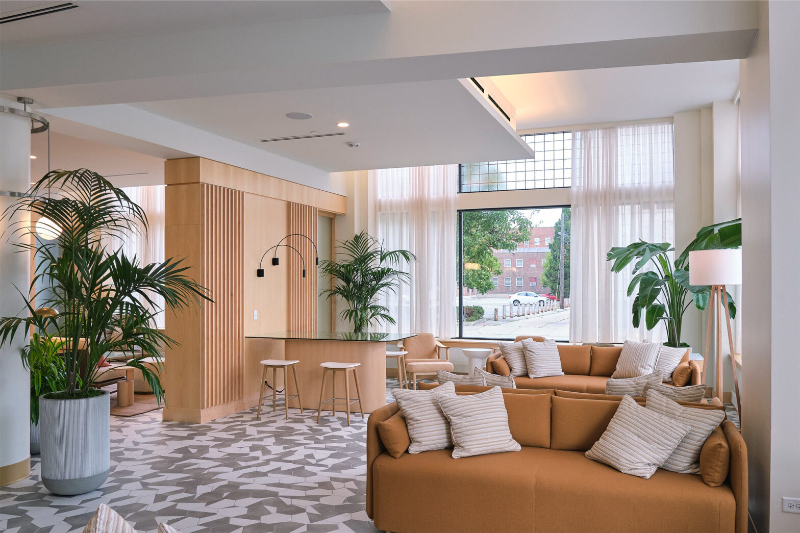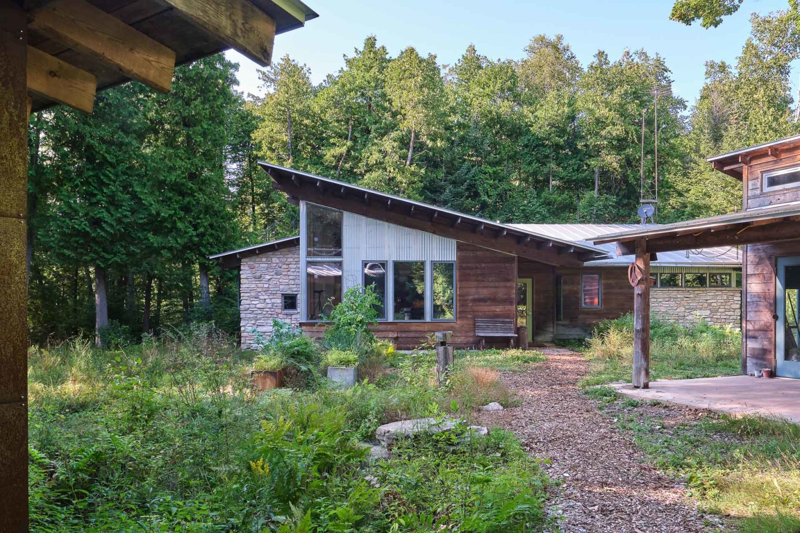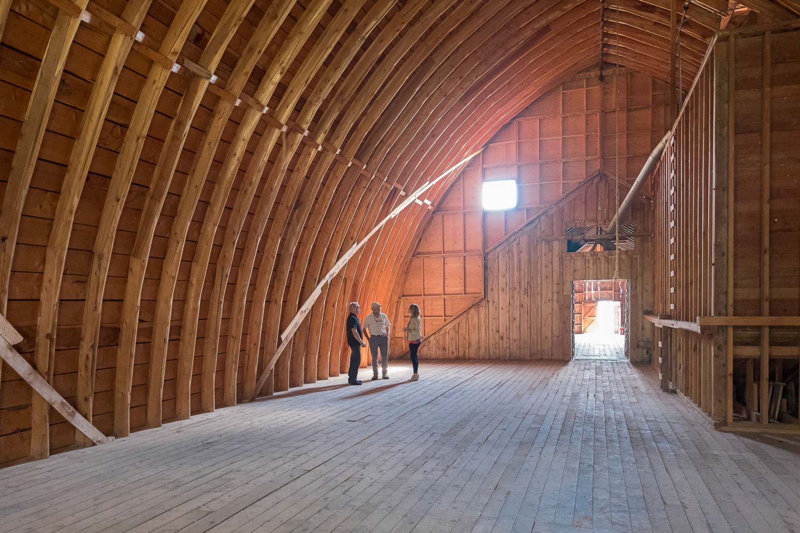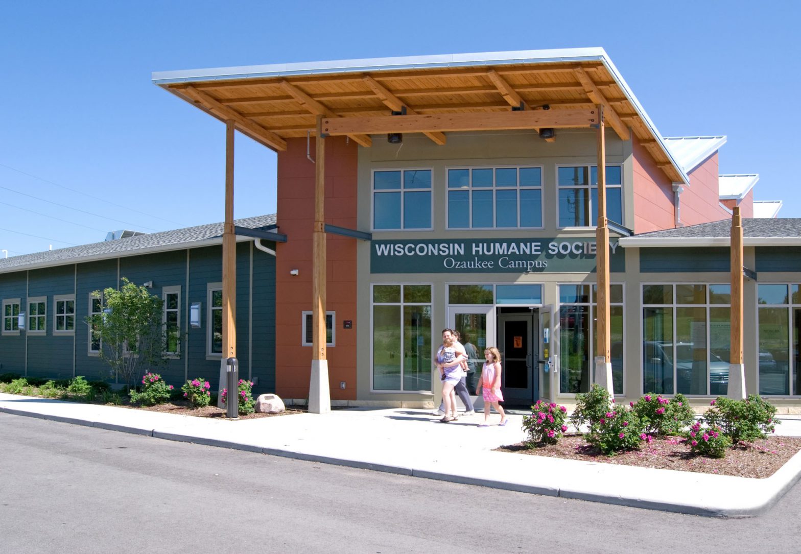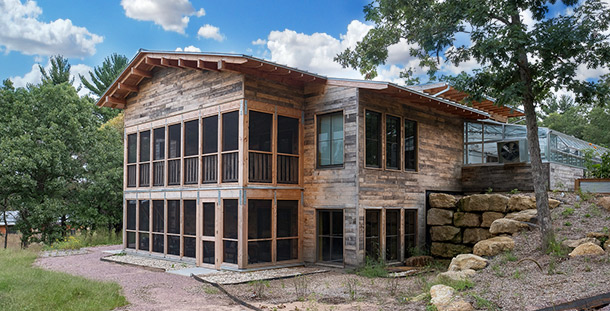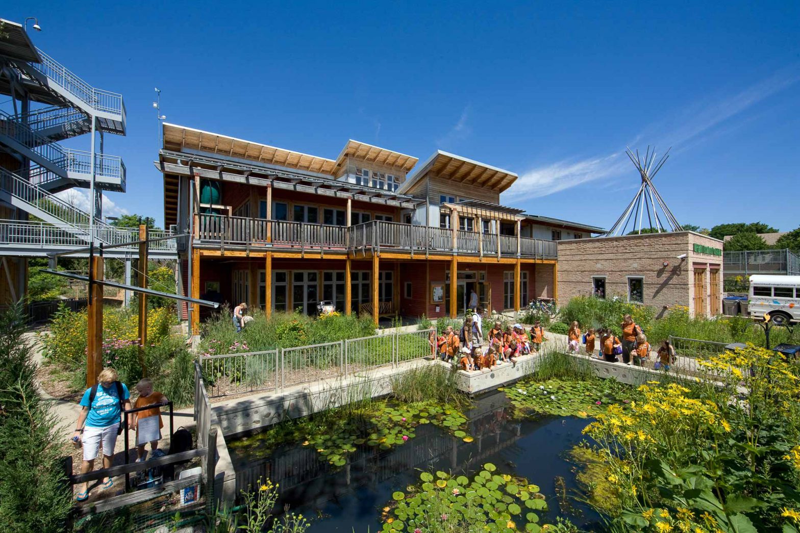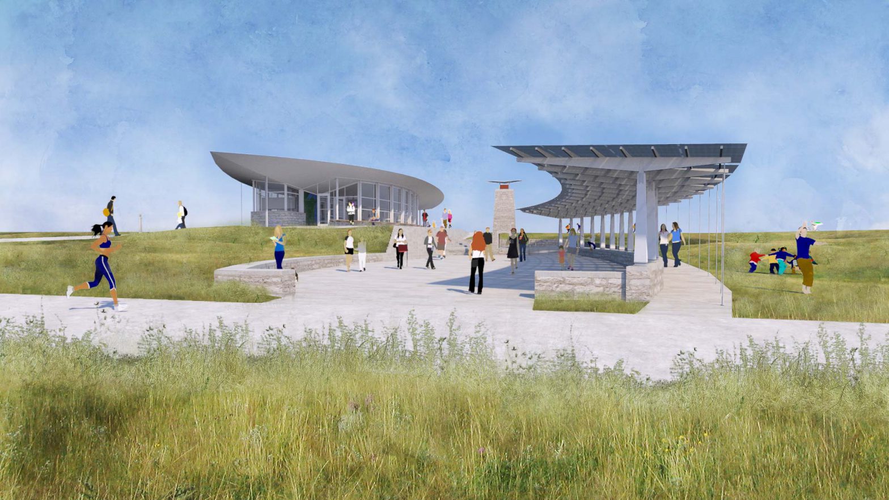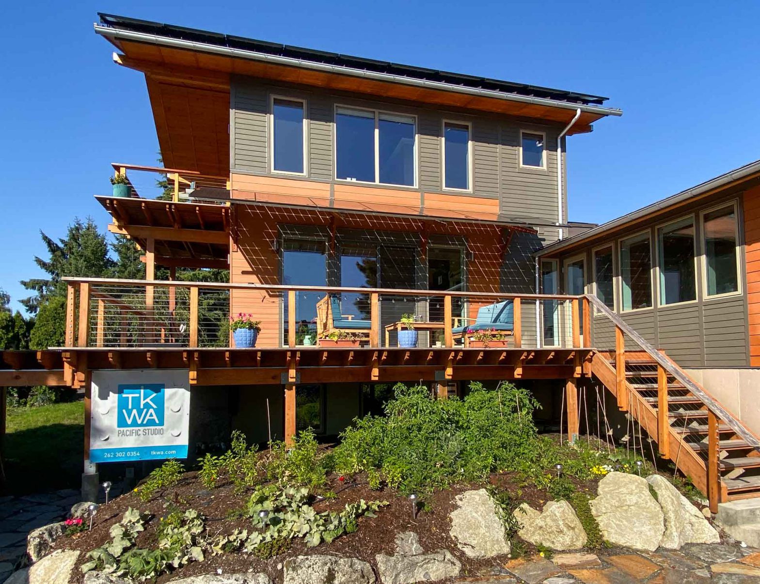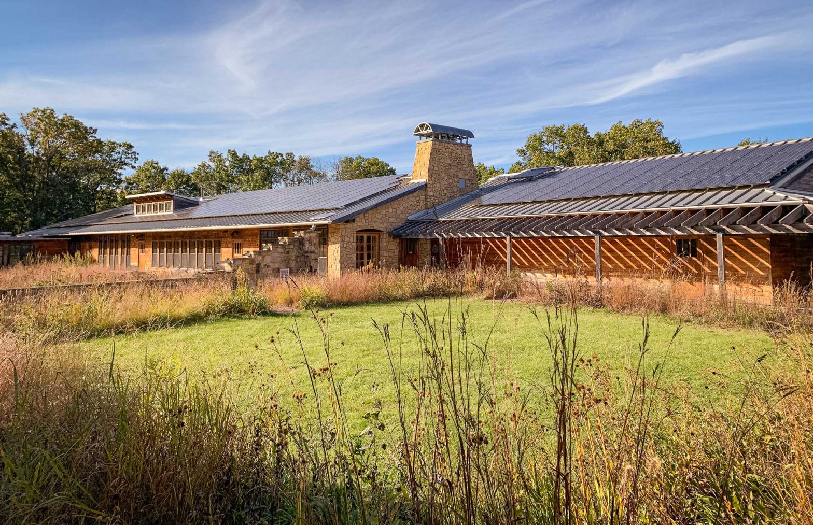Key exterior design gestures include a new, four-story addition located immediately to the south, as well as new fifth floor addition to the existing building. Both additions were designed to comply with the National Park Service Secretary of the Interior’s Guidelines for the Treatment of Historic Properties as a prerequisite to obtain historic tax credits. …
Category Archives: Sustainability
Woodland Lodge
KEY FEATURES This highly insulated, energy efficient building was designed with Passivhaus standards Building materials were recycled from an existing structure on site that was taken down The owners invite others to join and learn about the ongoing land and forest restoration on the surrounding site 1500sf 3 bedrooms 2 bathrooms
Lake Forest House
KEY FEATURES Passive solar orientation invites sun in during winter and shades the interior during summer An existing concrete silo, part of a barn that no longer stands, was incorporated into the house as a fully enclosed lookout tower with a new spiral staircase within its walls A solar hot water panel system and geothermal …
Teton Raptor Center
Key project components include repurposing the existing historic Hardeman Barn into a visitor/conference center and renovating the historic Horse Barn to create administrative research space currently housed offsite. Additional project components include design for a new ‘Net-zero’ administrative office, two new ‘Net-zero’ residential units for intern/staff housing, a new flight chamber, gatehouse, and renovation/expansion of …
Ozaukee Humane Society
The building aesthetic reflects the unique culture of the Humane Society and the semi-rural character of the area. Located along a busy state highway, the facility features a prominent grand lobby to attract interest from passing motorists. The lobby incorporates abundant natural daylight and provides a retail store, self-serve computer kiosks, and attractive educational graphics. …
Leopold Legacy Center: Future Leaders Center
Design decisions were guided by the philosophy “be as simple as possible.” The interior layout of the building placed a priority on modest and efficient spaces, including two visiting researcher suites and eight private intern rooms. This approach allowed the Leopold Foundation to reduce the overall building footprint on the site while minimizing the budget …
Continue reading “Leopold Legacy Center: Future Leaders Center”
Urban Ecology Center
A National Model for Sustainability Education Starting from modest origins as a neighborhood-based non-profit organization housed in a double wide trailer, construction of a new facility has allowed the Urban Ecology Center to expand its offering of innovative environmental programs for young people and adults. Each year, over 15,000 students from 30 urban schools explore …
Lakeshore State Park
Designed with beauty, efficiency, and intelligence, the Visitor and Education Center addresses multiple park needs within a compact 2500sf footprint. Flexible meeting/classroom space provides seating for up to 40 people. A light-filled atrium offers spectacular views and spaces for interpretive exhibits. A Director’s Office support daily park operational needs. Transient Great Lakes boaters have secure, …
TKWA Seattle
Leopold Legacy Center
The Leopold Legacy Center is the first building recognized by LEED as carbon-neutral in operation. It achieves today the goals set by the Architecture 2030 Challenge and by the American Institute of Architects “Walk the Walk” campaign to make all buildings carbon neutral by 2030. In October 2007, the Aldo Leopold Legacy Center achieved LEED …
