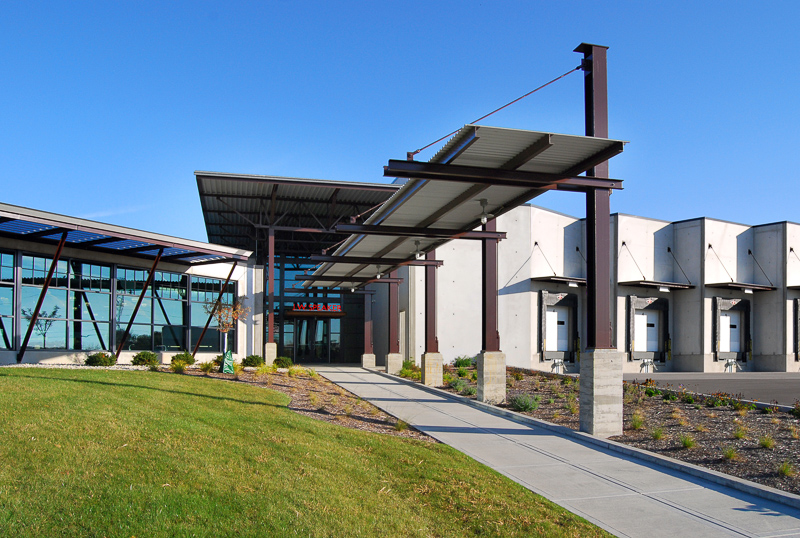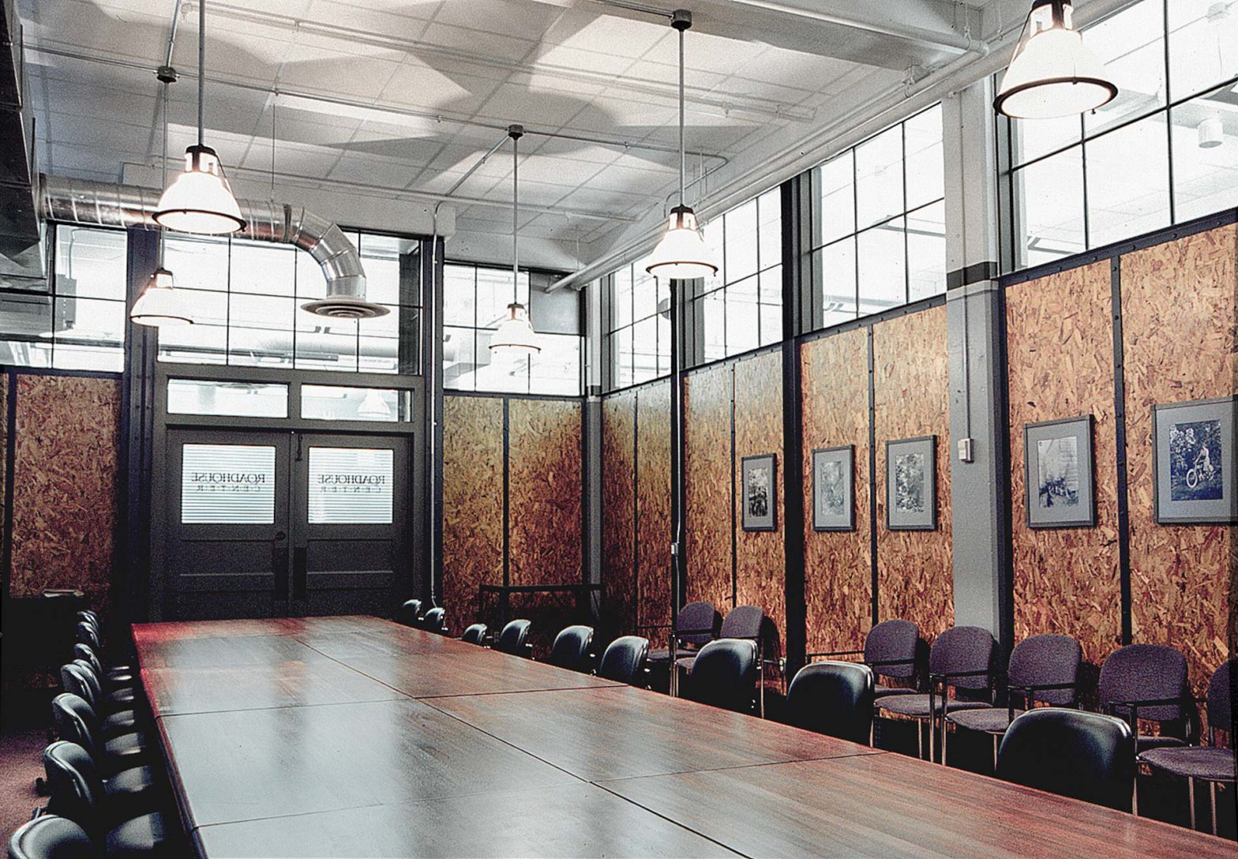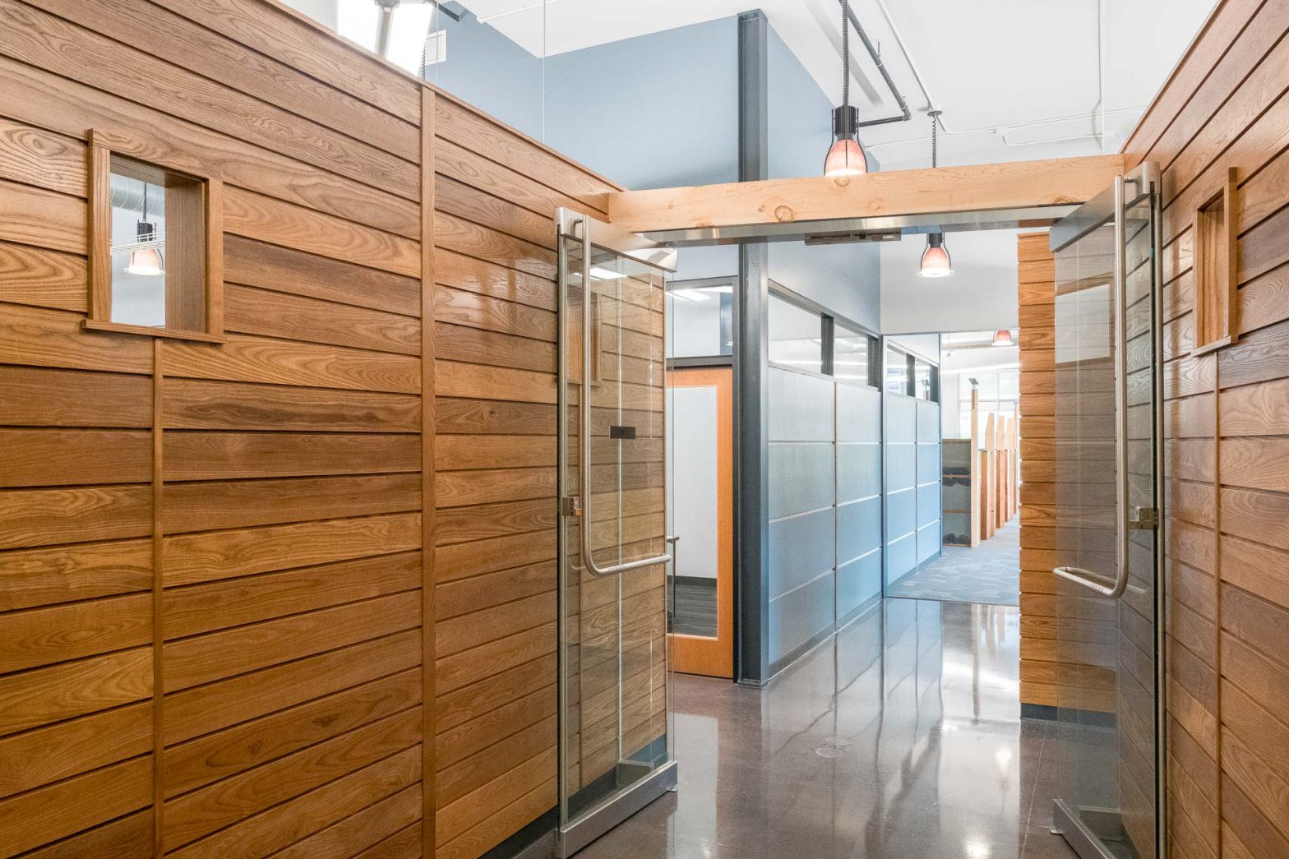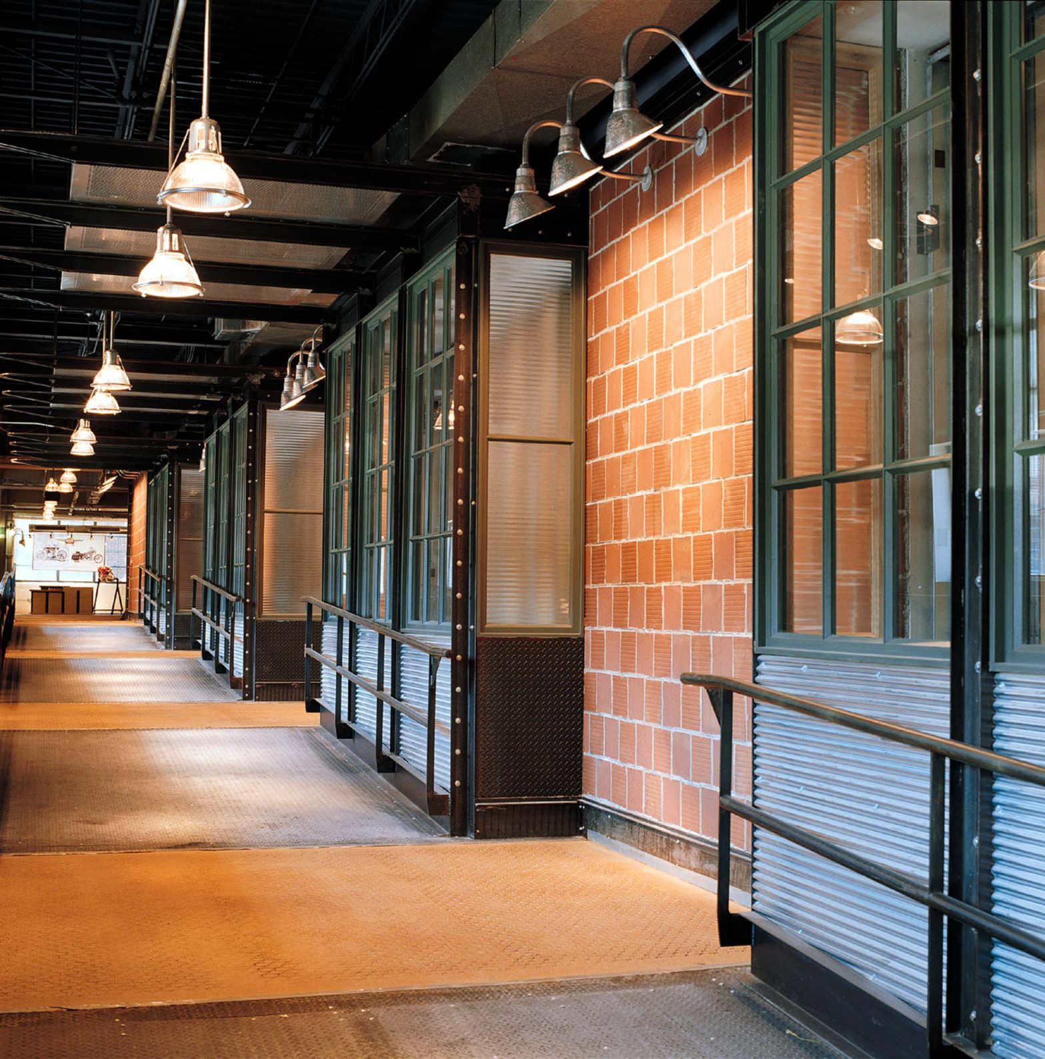The impact of the building design is significant – employee morale and team spirit are high, absenteeism is low, allowing the company to create premier automotive lighting products. The contributions of all employees are recognized and reinforced by a work setting that emphasizes openness, awareness, and respect, all filled with color and natural daylight. The …
Category Archives: Workplace
Harley-Davidson Corporate Headquarters
Graphic Systems Corporate Headquarters
A variety of formal and informal collaborative work areas were integrated into the office design to accommodate diverse internal work teams. Multiple large training rooms allow simultaneous client workshop sessions. A second level mezzanine provides conference and workspaces. —
Harley-Davidson University
Authentic, durable materials were used that complement the Harley-Davidson image, are sympathetic to the historic context and meet the demands of the facility. Such materials include floors of stained and sealed concrete that is reminiscent of the road. The floor in the Mock Dealership is made of end-grain Douglas fir reflecting the flooring used in …
TKWA Milwaukee
A former enclosed loading dock area was exposed to create an open-air restaurant courtyard while retaining the original metal roof trusses. New storefront window and door openings were created for our studio space. — Additional tenants include a production, distribution, and retail space for an organic juice maker, as well as production and office space …
TKWA Cedarburg
Recognizing the building’s historic character, the existing brick and steel structure was preserved using the Secretary of Interior’s Standards for Rehabilitation and placed on the State Register of Historic Places. All original industrial steel-sash windows were restored, leaving the historic integrity of the building intact. As part of the adaptive re-use we employed a variety …
Belle Square
This appealing project increases urban density, characterized by spaces that support multiple functions, reinforce a sense of community, and promote sustainability. Design priorities are to introduce high quality of construction, along with advanced sustainable practices, that will add to the fabric of the downtown. The building scale, architectural character, and use of materials seamlessly integrate …
Marquette University Zilber Hall
Located on a busy traffic thoroughfare at the heart of both the campus and downtown Milwaukee, Zilber Hall helps create a new public face for the campus while paying respect to the adjacent iconic and historic Marquette Hall and Gesu Parish. Zilber Hall is a four-story steel frame building with an attached pre-fabricated brick and …



